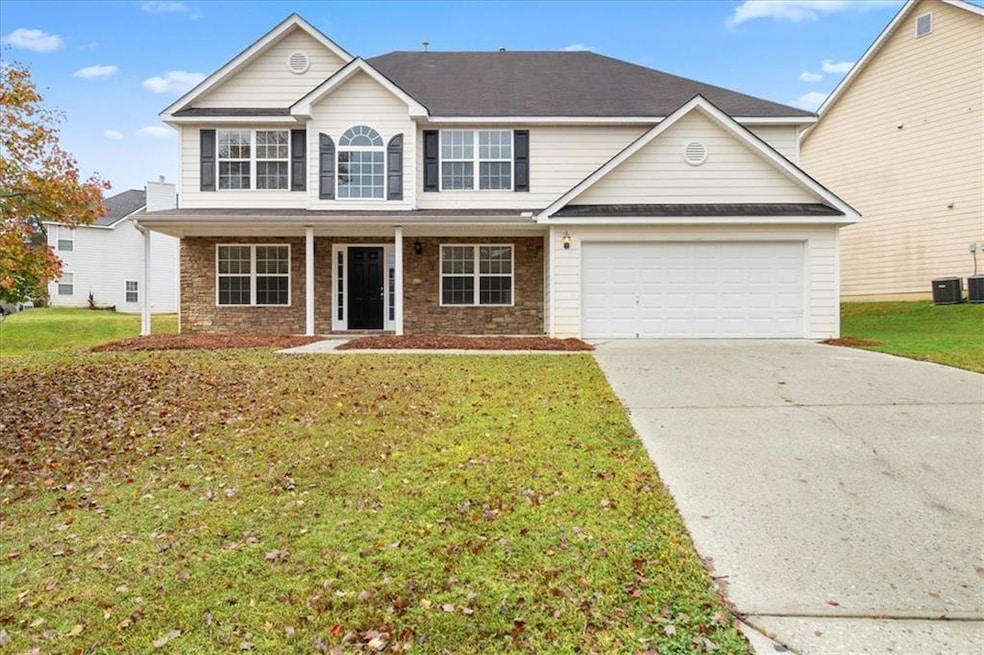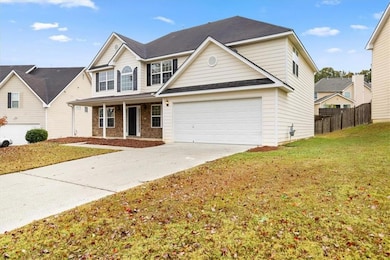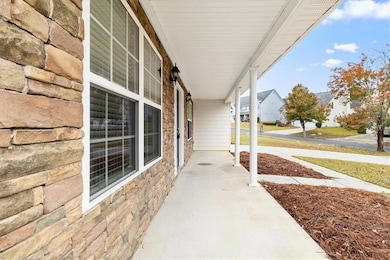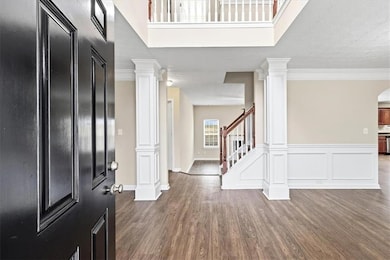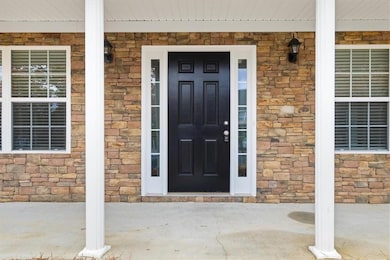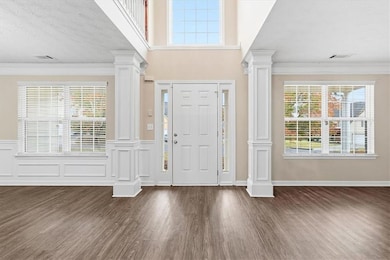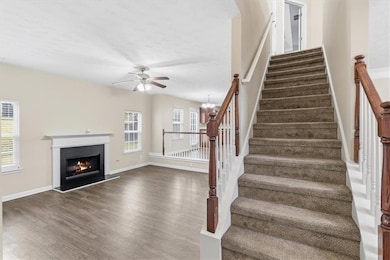2827 Riders Ct Dacula, GA 30019
Estimated payment $2,446/month
Total Views
2,300
4
Beds
3
Baths
2,753
Sq Ft
$136
Price per Sq Ft
Highlights
- Sitting Area In Primary Bedroom
- Traditional Architecture
- Walk-In Pantry
- Dacula Middle School Rated A-
- Loft
- Formal Dining Room
About This Home
Discover your dream home in Dacula, Georgia! This stunning 4-bedroom, 3-bathroom residence offers everything you've been searching for and more. Imagine cooking in the beautiful, open eat-in kitchen that seamlessly connects to a spacious family room, perfect for gatherings and relaxation. The majestic master bedroom is a true retreat, designed for comfort and luxury. Don’t miss out on this incredible opportunity—schedule your viewing today and make this beautiful home yours!
Home Details
Home Type
- Single Family
Est. Annual Taxes
- $5,817
Year Built
- Built in 2006
Lot Details
- 7,841 Sq Ft Lot
- Landscaped
- Level Lot
Parking
- 2 Car Garage
Home Design
- Traditional Architecture
- Slab Foundation
- Cement Siding
Interior Spaces
- 2,753 Sq Ft Home
- 2-Story Property
- Tray Ceiling
- Ceiling Fan
- Factory Built Fireplace
- Circulating Fireplace
- Fireplace With Gas Starter
- Two Story Entrance Foyer
- Family Room
- Living Room
- Formal Dining Room
- Loft
- Pull Down Stairs to Attic
- Fire and Smoke Detector
- Laundry Room
Kitchen
- Eat-In Kitchen
- Walk-In Pantry
- Gas Range
- Microwave
- Dishwasher
- Kitchen Island
- Disposal
Bedrooms and Bathrooms
- Sitting Area In Primary Bedroom
- Dual Closets
- Walk-In Closet
- Dual Vanity Sinks in Primary Bathroom
- Soaking Tub
Outdoor Features
- Patio
- Front Porch
Schools
- Dacula Elementary And Middle School
- Dacula High School
Utilities
- Forced Air Zoned Heating and Cooling System
- Heating System Uses Natural Gas
- Underground Utilities
- Gas Water Heater
Community Details
- Alcovy Ridge Subdivision
Listing and Financial Details
- Assessor Parcel Number R5306 438
Map
Create a Home Valuation Report for This Property
The Home Valuation Report is an in-depth analysis detailing your home's value as well as a comparison with similar homes in the area
Home Values in the Area
Average Home Value in this Area
Tax History
| Year | Tax Paid | Tax Assessment Tax Assessment Total Assessment is a certain percentage of the fair market value that is determined by local assessors to be the total taxable value of land and additions on the property. | Land | Improvement |
|---|---|---|---|---|
| 2025 | $5,756 | $152,720 | $28,000 | $124,720 |
| 2024 | $5,817 | $152,720 | $28,000 | $124,720 |
| 2023 | $5,817 | $162,480 | $28,000 | $134,480 |
| 2022 | $3,759 | $95,560 | $18,400 | $77,160 |
| 2021 | $3,801 | $95,560 | $18,400 | $77,160 |
| 2020 | $3,822 | $96,520 | $18,400 | $78,120 |
| 2019 | $3,095 | $78,800 | $15,200 | $63,600 |
| 2018 | $3,095 | $78,800 | $15,200 | $63,600 |
| 2016 | $2,972 | $74,800 | $12,000 | $62,800 |
| 2015 | $2,574 | $62,720 | $11,200 | $51,520 |
| 2014 | $2,196 | $51,760 | $8,000 | $43,760 |
Source: Public Records
Property History
| Date | Event | Price | List to Sale | Price per Sq Ft |
|---|---|---|---|---|
| 12/03/2025 12/03/25 | Pending | -- | -- | -- |
| 11/04/2025 11/04/25 | For Sale | $375,000 | 0.0% | $136 / Sq Ft |
| 10/11/2025 10/11/25 | Off Market | $2,195 | -- | -- |
| 09/24/2025 09/24/25 | Price Changed | $2,195 | -2.4% | $1 / Sq Ft |
| 09/19/2025 09/19/25 | Price Changed | $2,250 | -1.1% | $1 / Sq Ft |
| 09/18/2025 09/18/25 | Price Changed | $2,275 | -1.1% | $1 / Sq Ft |
| 09/10/2025 09/10/25 | Price Changed | $2,300 | -1.1% | $1 / Sq Ft |
| 09/03/2025 09/03/25 | Price Changed | $2,325 | 0.0% | $1 / Sq Ft |
| 09/03/2025 09/03/25 | For Rent | $2,325 | -1.1% | -- |
| 09/03/2025 09/03/25 | Off Market | $2,350 | -- | -- |
| 08/14/2025 08/14/25 | Price Changed | $2,350 | -2.5% | $1 / Sq Ft |
| 08/07/2025 08/07/25 | Price Changed | $2,410 | -1.4% | $1 / Sq Ft |
| 07/17/2025 07/17/25 | Price Changed | $2,445 | -0.4% | $1 / Sq Ft |
| 07/02/2025 07/02/25 | Price Changed | $2,455 | -1.8% | $1 / Sq Ft |
| 06/17/2025 06/17/25 | Price Changed | $2,500 | -0.6% | $1 / Sq Ft |
| 05/16/2025 05/16/25 | Price Changed | $2,515 | -3.1% | $1 / Sq Ft |
| 04/11/2025 04/11/25 | For Rent | $2,595 | -- | -- |
Source: First Multiple Listing Service (FMLS)
Purchase History
| Date | Type | Sale Price | Title Company |
|---|---|---|---|
| Foreclosure Deed | $178,001 | -- | |
| Deed | $208,500 | -- |
Source: Public Records
Mortgage History
| Date | Status | Loan Amount | Loan Type |
|---|---|---|---|
| Previous Owner | $187,641 | New Conventional |
Source: Public Records
Source: First Multiple Listing Service (FMLS)
MLS Number: 7676579
APN: 5-306-438
Nearby Homes
- 2793 Austin Ridge Dr
- 2896 Spence Ct
- 2693 Austin Ridge Dr
- 67 Creek Side Place
- 745 Roland Manor Dr Unit 1
- 2579 Wimberley Pine Ct
- 2569 Wimberley Pine Ct
- 3507 Fishpond Cir
- 3472 Fishpond Cir
- 3527 Fishpond Cir
- 2819 Heritage Oaks Cir Unit 7
- 2800 Araglin Dr
- 3422 Fishpond Cir
- 3557 Fishpond (Lot 95) Cir
- 3472 Fishpond (Lot 8) Cir
- 3422 Fishpond (Lot 13) Cir
- 2879 Heritage Oaks Cir
- 2015 Waycross Ln
- 2407 Pelham Pass
- 2304 Pelham Pass
