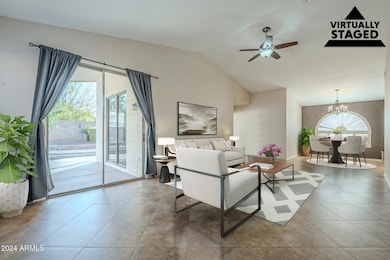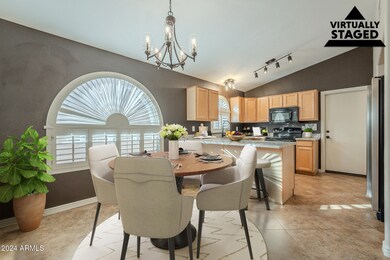
Estimated Value: $443,496 - $451,000
Highlights
- Play Pool
- Vaulted Ceiling
- Double Pane Windows
- Canyon Rim Elementary School Rated A
- Covered patio or porch
- Dual Vanity Sinks in Primary Bathroom
About This Home
As of March 2025This turn key home is ready for it's new owners. Vaulted ceilings, granite counters, newly exterior paint for extra curb appeal and a sparkling pool with a new pool deck. The primary bedroom is extra spacious and has a sliding door out to the backyard. Located next to the community park in the neighborhood, this home is a must see.
Last Agent to Sell the Property
DeLex Realty License #SA665705000 Listed on: 09/20/2024

Home Details
Home Type
- Single Family
Est. Annual Taxes
- $1,268
Year Built
- Built in 2000
Lot Details
- 5,747 Sq Ft Lot
- Desert faces the front and back of the property
- Block Wall Fence
HOA Fees
- $57 Monthly HOA Fees
Parking
- 2 Car Garage
Home Design
- Wood Frame Construction
- Tile Roof
- Stucco
Interior Spaces
- 1,401 Sq Ft Home
- 1-Story Property
- Vaulted Ceiling
- Ceiling Fan
- Double Pane Windows
- Tile Flooring
- Washer and Dryer Hookup
Kitchen
- Breakfast Bar
- Built-In Microwave
Bedrooms and Bathrooms
- 3 Bedrooms
- Primary Bathroom is a Full Bathroom
- 2 Bathrooms
- Dual Vanity Sinks in Primary Bathroom
- Bathtub With Separate Shower Stall
Accessible Home Design
- No Interior Steps
Outdoor Features
- Play Pool
- Covered patio or porch
Schools
- Canyon Rim Elementary School
- Desert Ridge Jr. High Middle School
- Desert Ridge High School
Utilities
- Central Air
- Heating System Uses Natural Gas
- High Speed Internet
- Cable TV Available
Listing and Financial Details
- Tax Lot 926
- Assessor Parcel Number 312-02-229
Community Details
Overview
- Association fees include ground maintenance
- Brown Management Association, Phone Number (480) 339-8793
- Mesquite Canyon Unit 3 Amd Subdivision
Recreation
- Community Playground
- Bike Trail
Ownership History
Purchase Details
Home Financials for this Owner
Home Financials are based on the most recent Mortgage that was taken out on this home.Purchase Details
Home Financials for this Owner
Home Financials are based on the most recent Mortgage that was taken out on this home.Purchase Details
Home Financials for this Owner
Home Financials are based on the most recent Mortgage that was taken out on this home.Purchase Details
Home Financials for this Owner
Home Financials are based on the most recent Mortgage that was taken out on this home.Purchase Details
Purchase Details
Home Financials for this Owner
Home Financials are based on the most recent Mortgage that was taken out on this home.Similar Homes in Mesa, AZ
Home Values in the Area
Average Home Value in this Area
Purchase History
| Date | Buyer | Sale Price | Title Company |
|---|---|---|---|
| Pittman Anna | $450,000 | Security Title Agency | |
| Pettit Timothy | $257,500 | Clear Title Agency Of Arizon | |
| Gutierrez Abisai | $216,000 | First American Title Ins Co | |
| Morris Shannon Lea | $150,000 | First American Title Ins Co | |
| Segale Michelle | -- | American Title Insurance | |
| Segale Michelle | $125,459 | Century Title Agency | |
| Continental Homes Inc | -- | Century Title Agency |
Mortgage History
| Date | Status | Borrower | Loan Amount |
|---|---|---|---|
| Open | Pittman Anna | $441,849 | |
| Previous Owner | Marino Jerry | $346,750 | |
| Previous Owner | Pettit Timothy | $265,997 | |
| Previous Owner | Gutierrez Abisai | $209,519 | |
| Previous Owner | Morris Shannon Lea | $82,000 | |
| Previous Owner | Morris Shannon Lea | $80,000 | |
| Previous Owner | Morris Shannon Lea | $160,000 | |
| Previous Owner | Morris Shannon Lea | $10,000 | |
| Previous Owner | Morris Shannon Lea | $13,000 | |
| Previous Owner | Morris Shannon Lea | $147,885 | |
| Previous Owner | Segale Michelle | $124,433 |
Property History
| Date | Event | Price | Change | Sq Ft Price |
|---|---|---|---|---|
| 03/12/2025 03/12/25 | Sold | $450,000 | 0.0% | $321 / Sq Ft |
| 01/31/2025 01/31/25 | Price Changed | $450,000 | -1.1% | $321 / Sq Ft |
| 01/02/2025 01/02/25 | Price Changed | $455,000 | -1.1% | $325 / Sq Ft |
| 12/17/2024 12/17/24 | For Sale | $459,900 | +2.2% | $328 / Sq Ft |
| 11/30/2024 11/30/24 | Off Market | $450,000 | -- | -- |
| 10/17/2024 10/17/24 | Price Changed | $459,900 | -1.1% | $328 / Sq Ft |
| 09/20/2024 09/20/24 | For Sale | $465,000 | +24.0% | $332 / Sq Ft |
| 05/13/2021 05/13/21 | Sold | $375,000 | +4.5% | $268 / Sq Ft |
| 04/19/2021 04/19/21 | Pending | -- | -- | -- |
| 04/14/2021 04/14/21 | For Sale | $359,000 | +39.4% | $256 / Sq Ft |
| 10/23/2018 10/23/18 | Sold | $257,500 | -2.8% | $184 / Sq Ft |
| 09/22/2018 09/22/18 | Pending | -- | -- | -- |
| 09/14/2018 09/14/18 | For Sale | $265,000 | -- | $189 / Sq Ft |
Tax History Compared to Growth
Tax History
| Year | Tax Paid | Tax Assessment Tax Assessment Total Assessment is a certain percentage of the fair market value that is determined by local assessors to be the total taxable value of land and additions on the property. | Land | Improvement |
|---|---|---|---|---|
| 2025 | $1,257 | $17,647 | -- | -- |
| 2024 | $1,268 | $16,807 | -- | -- |
| 2023 | $1,268 | $31,700 | $6,340 | $25,360 |
| 2022 | $1,237 | $23,650 | $4,730 | $18,920 |
| 2021 | $1,340 | $22,320 | $4,460 | $17,860 |
| 2020 | $1,317 | $20,210 | $4,040 | $16,170 |
| 2019 | $1,220 | $18,480 | $3,690 | $14,790 |
| 2018 | $1,162 | $16,960 | $3,390 | $13,570 |
| 2017 | $1,125 | $15,570 | $3,110 | $12,460 |
| 2016 | $1,161 | $14,960 | $2,990 | $11,970 |
| 2015 | $1,070 | $14,280 | $2,850 | $11,430 |
Agents Affiliated with this Home
-
Addyson Ketelle

Seller's Agent in 2025
Addyson Ketelle
DeLex Realty
(916) 548-9139
97 Total Sales
-
Gabrielle Bruner

Seller Co-Listing Agent in 2025
Gabrielle Bruner
DeLex Realty
(602) 910-3002
128 Total Sales
-
Marla Arzaga

Buyer's Agent in 2025
Marla Arzaga
eXp Realty
(480) 258-1629
60 Total Sales
-
Heather Rodriguez

Buyer Co-Listing Agent in 2025
Heather Rodriguez
eXp Realty
(480) 208-5077
151 Total Sales
-
Tina Newman

Seller's Agent in 2021
Tina Newman
Realty One Group
(480) 734-3316
178 Total Sales
-
Kaleb Newman

Seller Co-Listing Agent in 2021
Kaleb Newman
Realty One Group
(480) 734-7949
100 Total Sales
Map
Source: Arizona Regional Multiple Listing Service (ARMLS)
MLS Number: 6760027
APN: 312-02-229
- 9922 E Onza Ave
- 9721 E Osage Ave Unit 3
- 9715 E Osage Ave
- 9702 E Naranja Ave
- 9708 E Pampa Ave Unit II
- 9632 E Olla Ave
- 10123 E Pampa Ave
- 10101 E Posada Ave
- 9665 E Nido Ave
- 9654 E Pantera Ave
- 9758 E Monterey Ave
- 3047 S Chatsworth
- 9566 E Plana Ave Unit II
- 10308 E Osage Ave
- 9446 E Olla Ave
- 9618 E Monterey Ave
- 10242 E Pantera Ave
- 10310 E Posada Ave Unit 4
- 2841 S Esmeralda Cir
- 9908 E Medina Ave
- 2833 S 99th St
- 2821 S 99th St
- 2830 S Coyote Canyon Cir
- 2830 ? South Coyote Canyon Cir
- 9902 E Olla Ave
- 9863 E Olla Ave
- 2836 S Coyote Canyon Cir
- 2824 S Coyote Canyon Cir
- 2840 S Coyote Canyon Cir
- 9864 E Olla Ave
- 9862 E Osage Ave
- 9859 E Olla Ave
- 2846 S Coyote Canyon Cir
- 9860 E Olla Ave
- 2818 S Coyote Canyon Cir
- 9858 E Osage Ave Unit III
- 9853 E Olla Ave
- 9854 E Olla Ave
- 9854 E Osage Ave
- 9911 E Osage Ave






