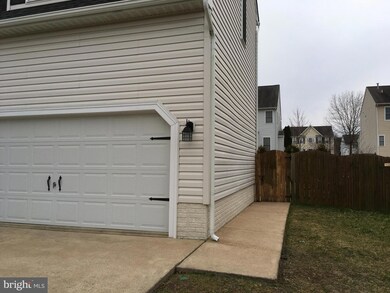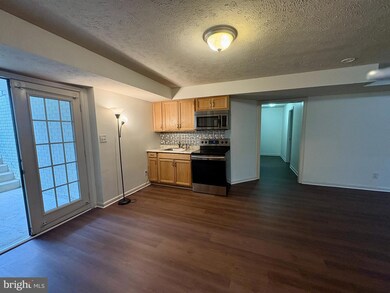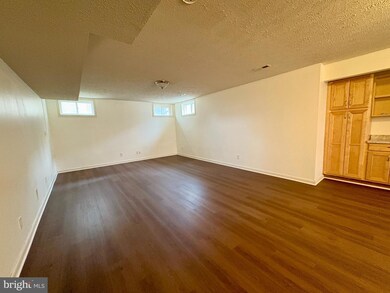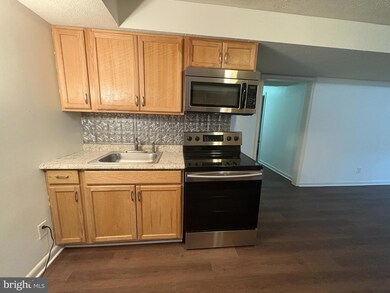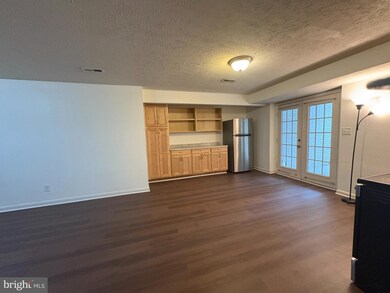2827 Slingerland Dr Unit BASEMENT Fredericksburg, VA 22408
New Post NeighborhoodHighlights
- Colonial Architecture
- Central Air
- Heating Available
- Luxury Vinyl Tile Flooring
- Privacy Fence
About This Home
Beautiful 1BR/1BA basement apartment with stainless-steel appliances in kitchenette and NEW laminate flooring throughout. Full washer & dryer in storage area! Wood fence along exterior stairwell for total privacy from owner's backyard. Rent includes ALL utilities: electric, water/sewer, gas, Verizon internet and trash. Pets on a case by case basis.
Listing Agent
(540) 604-1022 elise.suich@longandfoster.com NOVA to COVA Realty, Inc. License #0225211092 Listed on: 11/26/2025
Condo Details
Home Type
- Condominium
Est. Annual Taxes
- $3,349
Year Built
- Built in 2003
Lot Details
- Privacy Fence
- Wood Fence
Parking
- 1 Off-Street Space
Home Design
- Colonial Architecture
- Permanent Foundation
- Vinyl Siding
Interior Spaces
- Property has 1 Level
- Luxury Vinyl Tile Flooring
Kitchen
- Electric Oven or Range
- Built-In Microwave
Bedrooms and Bathrooms
- 1 Bedroom
- 1 Full Bathroom
Laundry
- Dryer
- Washer
Finished Basement
- Walk-Out Basement
- Side Exterior Basement Entry
Schools
- Lee Hill Elementary School
- Thornburg Middle School
- Massaponax High School
Utilities
- Central Air
- Heating Available
- Natural Gas Water Heater
- Municipal Trash
Listing and Financial Details
- Residential Lease
- Security Deposit $1,400
- Rent includes air conditioning, electricity, gas, heat, hoa/condo fee, sewer, trash removal, water
- No Smoking Allowed
- 12-Month Min and 24-Month Max Lease Term
- Available 11/28/25
- $47 Application Fee
- $75 Repair Deductible
- Assessor Parcel Number 37J3-157-
Community Details
Overview
- Property has a Home Owners Association
- Low-Rise Condominium
- Pelham's Crossing Subdivision
Pet Policy
- Pets allowed on a case-by-case basis
- Pet Size Limit
- $25 Monthly Pet Rent
Map
Source: Bright MLS
MLS Number: VASP2037818
APN: 37J-3-157
- 1 Blakely St
- 10407 Napoleon St
- Lewis Plan at Pelhams Crossing South
- Wingate Plan at Pelhams Crossing South
- Bridgewater Plan at Pelhams Crossing South
- Eliot Plan at Pelhams Crossing South
- Carson Plan at Pelhams Crossing South
- Finley Plan at Pelhams Crossing South
- Chesapeake Plan at Pelhams Crossing South
- Sawyer Plan at Pelhams Crossing South
- 10512 Tidewater Plains Dr
- 10606 Tidewater Plains Dr
- 2411 Walthall Ct
- 10220 Jim Morris Rd
- 10500 Tidewater Trail
- 2910 Lee Extended Dr
- 10421 Tidewater Trail
- 107 Hamilton St Unit 323
- 200 Powell St
- 10332 Tidewater Trail
- 102 Gerber Dr
- 3108 Mine Rd
- 10914 Coreys Way
- 2444 Drake Ln
- 2210 Mallard Landing Dr
- 4525 Greenfield Dr
- 2239 Champions Way
- 2000 Liberty Loop
- 3120 Crossroads Station Blvd
- 3500 Goldenfield Ln
- 10008 Grass Market Ct
- 4014 Fountain Bridge Ct
- 151 Bend Farm Rd
- 1905 Mimosa St
- 9700 W Midland Way
- 4101 Canopy Way
- 11900 Main St
- 534 Olde Greenwich Cir
- 209 Frazier St
- 423 Laurel Ave

