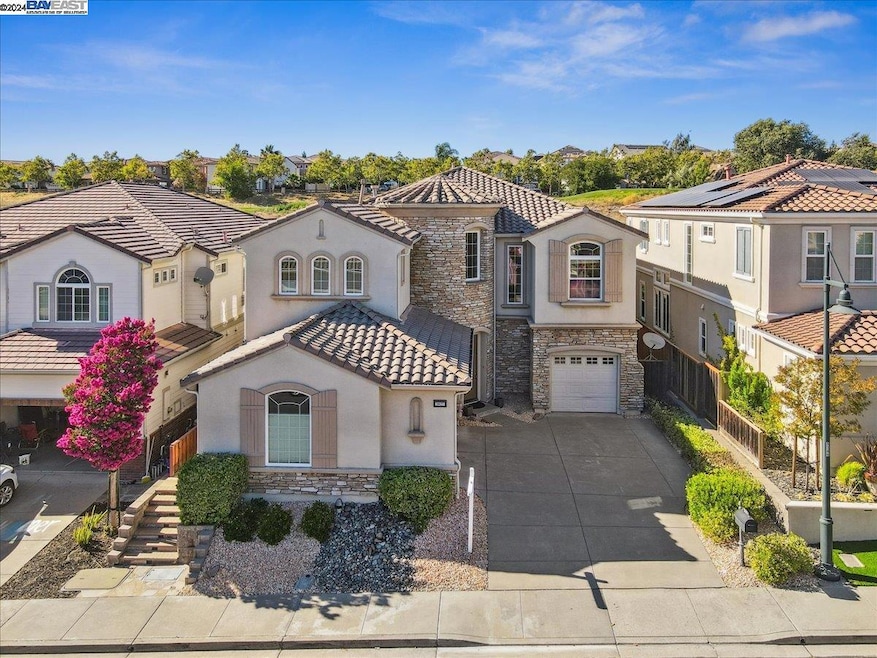
2827 Southwind Ln Dublin, CA 94568
Dublin Ranch NeighborhoodHighlights
- In Ground Pool
- Fireplace in Primary Bedroom
- Stone Countertops
- J.M. Amador Elementary School Rated A
- Mediterranean Architecture
- Tennis Courts
About This Home
As of September 2024East Facing! Welcome to your dream home in the highly desirable Dublin Ranch Golf Club Community, featuring over 3600 sq ft, 5 rooms plus loft, 4.5 baths, the office can be the fifth bedroom. 3 car garage. Downstairs, find a grand foyer with volume ceilings, upgraded floors, new carpet, new interior paint, formal living & dining rooms perfect for gatherings, and a full downstairs bathroom plus a half bath for your guests. The gourmet kitchen boasts wood cabinets, granite counter tops, & expansive center island. The adjacent family room w/natural light, & cozy fireplace. Upstairs, primary suite includes spacious retreat, spa like bathroom w/dual sinks, vanities and impressive walk-in closet w/custom cabinets in closet. The large loft offers versatility, with 3 secondary bedrooms and three well-appointed bathrooms. Venture Outside and enjoy a private oasis with no rear neighbor. All this and more! conveniently located near top rated schools, shopping, parks & restaurants. Enjoy the community pool and tennis courts. Don't miss this beauty!
Last Agent to Sell the Property
Keller Williams Tri-valley License #01035333 Listed on: 08/16/2024
Home Details
Home Type
- Single Family
Est. Annual Taxes
- $18,238
Year Built
- Built in 2003
Lot Details
- 5,200 Sq Ft Lot
- Fenced
- Front Yard Sprinklers
- Back and Front Yard
HOA Fees
- $89 Monthly HOA Fees
Parking
- 3 Car Attached Garage
- Garage Door Opener
Home Design
- Mediterranean Architecture
- Stucco
Interior Spaces
- 2-Story Property
- Fireplace With Gas Starter
- Family Room with Fireplace
- 3 Fireplaces
- Living Room with Fireplace
Kitchen
- Breakfast Area or Nook
- Eat-In Kitchen
- <<builtInOvenToken>>
- <<builtInRangeToken>>
- <<microwave>>
- Dishwasher
- Kitchen Island
- Stone Countertops
- Disposal
Flooring
- Carpet
- Tile
Bedrooms and Bathrooms
- 5 Bedrooms
- Fireplace in Primary Bedroom
Home Security
- Carbon Monoxide Detectors
- Fire and Smoke Detector
Pool
- In Ground Pool
Utilities
- Zoned Heating and Cooling
- Gas Water Heater
Listing and Financial Details
- Assessor Parcel Number 985317
Community Details
Overview
- Association fees include common area maintenance, management fee, reserves
- Dublin Ranch Association, Phone Number (925) 743-3080
- Dublin Ranch Subdivision
- Greenbelt
Recreation
- Tennis Courts
- Community Pool
Ownership History
Purchase Details
Home Financials for this Owner
Home Financials are based on the most recent Mortgage that was taken out on this home.Purchase Details
Purchase Details
Home Financials for this Owner
Home Financials are based on the most recent Mortgage that was taken out on this home.Similar Homes in Dublin, CA
Home Values in the Area
Average Home Value in this Area
Purchase History
| Date | Type | Sale Price | Title Company |
|---|---|---|---|
| Grant Deed | $2,275,000 | Chicago Title | |
| Interfamily Deed Transfer | -- | None Available | |
| Grant Deed | $984,500 | Chicago Title Company |
Mortgage History
| Date | Status | Loan Amount | Loan Type |
|---|---|---|---|
| Open | $1,795,000 | New Conventional | |
| Previous Owner | $393,000 | New Conventional | |
| Previous Owner | $450,000 | New Conventional | |
| Previous Owner | $583,000 | Unknown | |
| Previous Owner | $650,000 | Purchase Money Mortgage |
Property History
| Date | Event | Price | Change | Sq Ft Price |
|---|---|---|---|---|
| 02/04/2025 02/04/25 | Off Market | $2,275,000 | -- | -- |
| 09/19/2024 09/19/24 | Sold | $2,275,000 | -5.2% | $630 / Sq Ft |
| 08/20/2024 08/20/24 | Pending | -- | -- | -- |
| 08/16/2024 08/16/24 | For Sale | $2,399,000 | -- | $664 / Sq Ft |
Tax History Compared to Growth
Tax History
| Year | Tax Paid | Tax Assessment Tax Assessment Total Assessment is a certain percentage of the fair market value that is determined by local assessors to be the total taxable value of land and additions on the property. | Land | Improvement |
|---|---|---|---|---|
| 2024 | $18,238 | $1,364,537 | $411,461 | $960,076 |
| 2023 | $18,049 | $1,344,645 | $403,393 | $941,252 |
| 2022 | $17,833 | $1,311,284 | $395,485 | $922,799 |
| 2021 | $17,684 | $1,285,444 | $387,733 | $904,711 |
| 2020 | $16,548 | $1,279,200 | $383,760 | $895,440 |
| 2019 | $16,573 | $1,254,117 | $376,235 | $877,882 |
| 2018 | $16,193 | $1,229,527 | $368,858 | $860,669 |
| 2017 | $15,985 | $1,205,418 | $361,625 | $843,793 |
| 2016 | $14,570 | $1,181,783 | $354,535 | $827,248 |
| 2015 | $14,047 | $1,164,031 | $349,209 | $814,822 |
| 2014 | $13,090 | $1,057,000 | $317,100 | $739,900 |
Agents Affiliated with this Home
-
Manel Sousou

Seller's Agent in 2024
Manel Sousou
Keller Williams Tri-valley
(925) 413-4511
59 in this area
262 Total Sales
Map
Source: Bay East Association of REALTORS®
MLS Number: 41070015
APN: 985-0031-007-00
- 2890 Sable Oaks Way
- 2715 Palatino Ct
- 4980 Cerreto St
- 2734 E Sugar Hill Terrace
- 5123 Montiano Ln
- 2394 Amantea Way
- 2333 Capistrello St
- 3069 Vittoria Loop
- 2615 Bassetts Way
- 3970 Jordan Ranch Dr
- 3335 Vittoria Loop
- 6013 Kingsmill Terrace
- 5615 Applegate Way
- 2843 Alliston Loop
- 4433 Cherico Ln
- 3463 Rimini Ln
- 4875 Thorndike Ln
- 4206 Sunset View Dr
- 4250 Kelton St
- 4369 Table Mountain Rd
