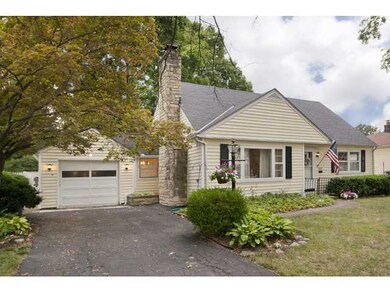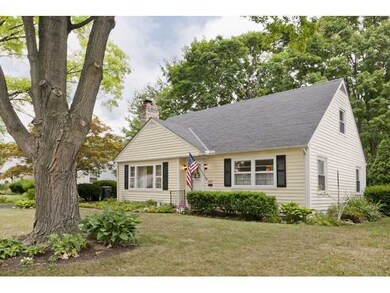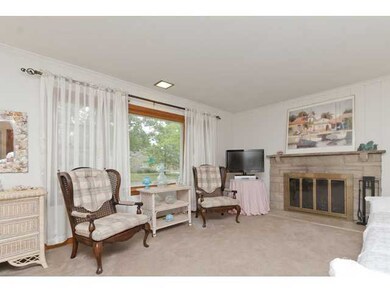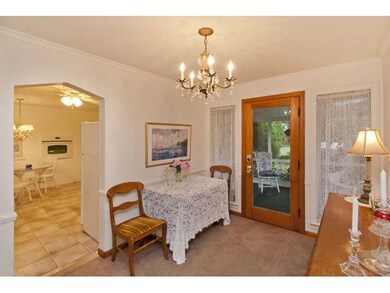
2827 Wellesley Rd Columbus, OH 43209
Berwick NeighborhoodHighlights
- Cape Cod Architecture
- Screened Porch
- Attached Garage
- Main Floor Primary Bedroom
- Fenced Yard
- Storm Windows
About This Home
As of April 2014NEW ENGLAND STYLE CAPE COD OFFERING 2 BEDROOMS + 1 BATHROOM ON THE 1ST FLOOR AND 2 BEDROOMS + 1 BATHROOM ON THE 2ND FLOOR, SPACIOUS LIVING ROOM W/WBF, FORMAL DINING ROOM W/ATRIUM DOOR TO SCREENED PORCH, LARGE FULLY EQUIPPED EAT-IN KITCHEN, SUPER LOWER LEVEL FAMILY/RECREATION ROOM, ENTERTAINMENT SIZE PATIO, PARK LIKE BACKYARD & ATTACHED GARAGE. THIS FINE HOME SHOWS GREAT. PRIME BERWICK LOCATION.
Last Agent to Sell the Property
RE/MAX Town Center License #188517 Listed on: 08/01/2012

Last Buyer's Agent
Terri Ranck
RE/MAX Premier Choice
Home Details
Home Type
- Single Family
Est. Annual Taxes
- $2,317
Year Built
- Built in 1952
Lot Details
- 9,583 Sq Ft Lot
- Fenced Yard
- Fenced
Parking
- Attached Garage
Home Design
- Cape Cod Architecture
- Block Foundation
- Wood Siding
- Vinyl Siding
Interior Spaces
- 1,974 Sq Ft Home
- 1.5-Story Property
- Wood Burning Fireplace
- Insulated Windows
- Screened Porch
- Basement
- Recreation or Family Area in Basement
- Storm Windows
Kitchen
- Electric Range
- Microwave
- Dishwasher
Bedrooms and Bathrooms
- 4 Bedrooms | 2 Main Level Bedrooms
- Primary Bedroom on Main
Outdoor Features
- Shed
- Storage Shed
Utilities
- Forced Air Heating and Cooling System
- Heating System Uses Gas
Listing and Financial Details
- Home warranty included in the sale of the property
- Assessor Parcel Number 010-092551
Ownership History
Purchase Details
Home Financials for this Owner
Home Financials are based on the most recent Mortgage that was taken out on this home.Purchase Details
Home Financials for this Owner
Home Financials are based on the most recent Mortgage that was taken out on this home.Purchase Details
Home Financials for this Owner
Home Financials are based on the most recent Mortgage that was taken out on this home.Purchase Details
Purchase Details
Home Financials for this Owner
Home Financials are based on the most recent Mortgage that was taken out on this home.Purchase Details
Home Financials for this Owner
Home Financials are based on the most recent Mortgage that was taken out on this home.Purchase Details
Similar Homes in Columbus, OH
Home Values in the Area
Average Home Value in this Area
Purchase History
| Date | Type | Sale Price | Title Company |
|---|---|---|---|
| Warranty Deed | $210,000 | None Available | |
| Warranty Deed | $167,000 | None Available | |
| Limited Warranty Deed | $145,000 | Stewart Title Guaranty Co | |
| Warranty Deed | $145,000 | Stewart Title | |
| Warranty Deed | $140,000 | Hummel Title Agency | |
| Warranty Deed | $130,000 | Amerititle Agency Inc | |
| Deed | $94,000 | -- |
Mortgage History
| Date | Status | Loan Amount | Loan Type |
|---|---|---|---|
| Open | $222,000 | Adjustable Rate Mortgage/ARM | |
| Previous Owner | $133,600 | Adjustable Rate Mortgage/ARM | |
| Previous Owner | $141,120 | VA | |
| Previous Owner | $102,000 | Unknown | |
| Previous Owner | $104,000 | Purchase Money Mortgage |
Property History
| Date | Event | Price | Change | Sq Ft Price |
|---|---|---|---|---|
| 07/10/2025 07/10/25 | For Sale | $375,000 | +167.9% | $190 / Sq Ft |
| 03/27/2025 03/27/25 | Off Market | $140,000 | -- | -- |
| 04/10/2014 04/10/14 | Sold | $145,000 | -5.2% | $73 / Sq Ft |
| 03/11/2014 03/11/14 | Pending | -- | -- | -- |
| 02/10/2014 02/10/14 | For Sale | $152,900 | +9.2% | $77 / Sq Ft |
| 10/05/2012 10/05/12 | Sold | $140,000 | -1.8% | $71 / Sq Ft |
| 09/05/2012 09/05/12 | Pending | -- | -- | -- |
| 08/01/2012 08/01/12 | For Sale | $142,500 | -- | $72 / Sq Ft |
Tax History Compared to Growth
Tax History
| Year | Tax Paid | Tax Assessment Tax Assessment Total Assessment is a certain percentage of the fair market value that is determined by local assessors to be the total taxable value of land and additions on the property. | Land | Improvement |
|---|---|---|---|---|
| 2024 | $5,234 | $116,620 | $31,710 | $84,910 |
| 2023 | $5,167 | $116,620 | $31,710 | $84,910 |
| 2022 | $4,351 | $83,900 | $16,770 | $67,130 |
| 2021 | $4,511 | $83,900 | $16,770 | $67,130 |
| 2020 | $4,365 | $83,900 | $16,770 | $67,130 |
| 2019 | $4,266 | $70,320 | $13,970 | $56,350 |
| 2018 | $2,128 | $70,320 | $13,970 | $56,350 |
| 2017 | $4,263 | $70,320 | $13,970 | $56,350 |
| 2016 | $3,218 | $48,580 | $10,150 | $38,430 |
| 2015 | $1,461 | $48,580 | $10,150 | $38,430 |
| 2014 | $2,928 | $48,580 | $10,150 | $38,430 |
| 2013 | $1,444 | $48,580 | $10,150 | $38,430 |
Agents Affiliated with this Home
-

Seller's Agent in 2025
Bethany Hubbard
Howard Hanna Real Estate Svcs
(913) 626-9546
2 in this area
29 Total Sales
-

Seller's Agent in 2014
Sandra Merkle
Berkshire Hathaway HS Calhoon
(614) 581-4244
1 in this area
51 Total Sales
-

Buyer's Agent in 2014
Michelle Santuomo
Real of Ohio
(614) 747-3632
1 in this area
43 Total Sales
-

Seller's Agent in 2012
Mike Shackett
RE/MAX
(614) 470-7171
4 in this area
27 Total Sales
-
T
Buyer's Agent in 2012
Terri Ranck
RE/MAX
Map
Source: Columbus and Central Ohio Regional MLS
MLS Number: 212026147
APN: 010-092551
- 2869 Wellesley Rd
- 2908 Dover Rd
- 3019 Brownlee Ave
- 2864 Ivanhoe Dr
- 1077-1079 S James Rd
- 1054 Grandon Ave
- 2917 Ashby Rd
- 1048 S James Rd
- 2894 Landon Dr
- 2567 Scottwood Rd
- 2957 Ivanhoe Dr
- 2740 Sonata Dr
- 1677 Kenview Rd
- 2664 Sonata Dr
- 1054 S Hampton Rd
- 3025 Langfield Dr
- 933 Vernon Rd
- 1470 Byron Ave
- 941 Elizabeth Ave
- 831 Chelsea Ave






