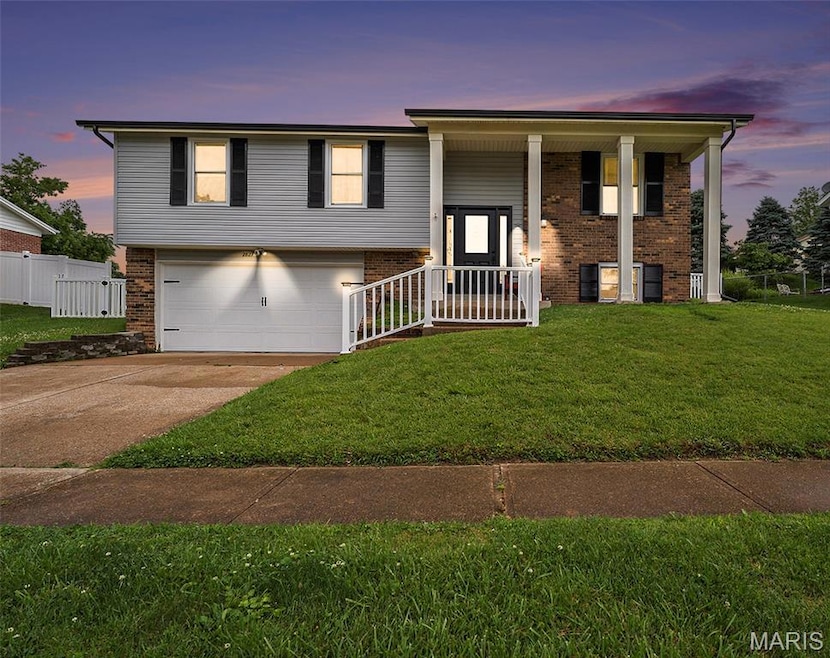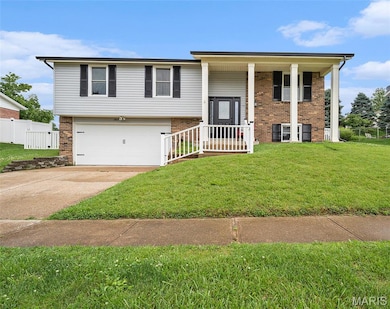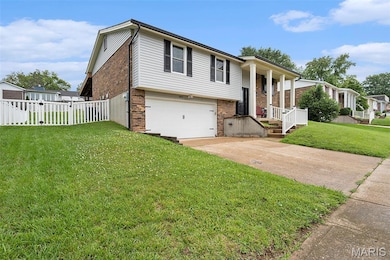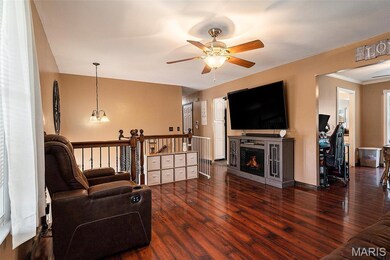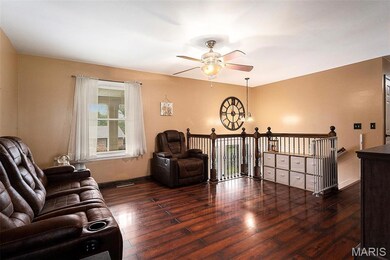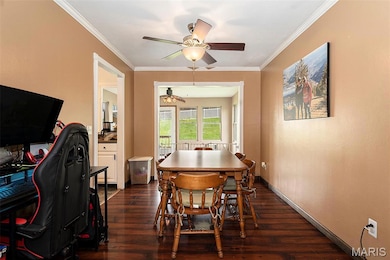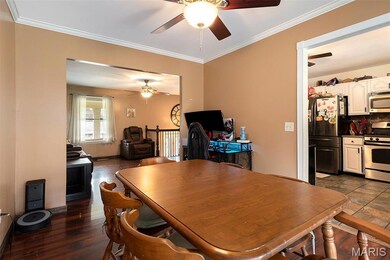
2827 Windford Dr Saint Louis, MO 63129
Highlights
- Open Floorplan
- Wood Flooring
- 2 Car Attached Garage
- Property is near a park
- Community Spa
- Security System Owned
About This Home
As of August 2025Charming Split Foyer Home in a Desirable Neighborhood – Move-In Ready!
Welcome to this beautifully updated 3-bedroom, 2-bathroom split foyer home nestled in one of the area’s most sought-after neighborhoods. With a spacious open floor plan, this home is perfect for both everyday living and entertaining.
Step inside to discover a bright and inviting living space that flows seamlessly into the dining area and kitchen. The highlight of the home is the sunroom, offering a relaxing retreat filled with natural light — ideal for your morning coffee or a peaceful evening.
Recent updates provide peace of mind and add to the home’s curb appeal and functionality. In 2025, the roof, siding, shutters, downspouts, garage door, and front door were all replaced, giving the home a fresh, modern exterior. A white vinyl fence and a new HVAC system were added in 2019, ensuring comfort and privacy year-round.
Additional features include:
Attached garage
Well-maintained yard
Great natural light throughout
Convenient location close to schools, parks, and shopping
Don't miss your chance to own this turn-key home in a family-friendly neighborhood. Schedule your private showing today!
Open house is 7-19 from 1-3!
Last Agent to Sell the Property
Exit Elite Realty License #2024050263 Listed on: 06/19/2025

Home Details
Home Type
- Single Family
Est. Annual Taxes
- $3,223
Year Built
- Built in 1978
Lot Details
- 9,374 Sq Ft Lot
- Gated Home
- Gentle Sloping Lot
- Back Yard Fenced and Front Yard
HOA Fees
- $17 Monthly HOA Fees
Parking
- 2 Car Attached Garage
Home Design
- Split Level Home
- Vinyl Siding
Interior Spaces
- 2,200 Sq Ft Home
- Open Floorplan
- Ceiling Fan
- Family Room with Fireplace
- Combination Kitchen and Dining Room
- Security System Owned
Kitchen
- Gas Oven
- Gas Range
- Microwave
- Dishwasher
- Disposal
Flooring
- Wood
- Carpet
Bedrooms and Bathrooms
- 3 Bedrooms
Basement
- Basement Ceilings are 8 Feet High
- Fireplace in Basement
- Finished Basement Bathroom
- Laundry in Basement
Location
- Property is near a park
- Property is near public transit
Schools
- Oakville Elem. Elementary School
- Bernard Middle School
- Oakville Sr. High School
Utilities
- Forced Air Heating and Cooling System
- Heating System Uses Natural Gas
- Gas Water Heater
- High Speed Internet
Listing and Financial Details
- Assessor Parcel Number 31J-31-0423
Community Details
Overview
- Association fees include ground maintenance, maintenance parking/roads
- Oakbriar Woods 1 Association
Recreation
- Community Spa
Ownership History
Purchase Details
Home Financials for this Owner
Home Financials are based on the most recent Mortgage that was taken out on this home.Purchase Details
Home Financials for this Owner
Home Financials are based on the most recent Mortgage that was taken out on this home.Purchase Details
Purchase Details
Home Financials for this Owner
Home Financials are based on the most recent Mortgage that was taken out on this home.Purchase Details
Home Financials for this Owner
Home Financials are based on the most recent Mortgage that was taken out on this home.Purchase Details
Home Financials for this Owner
Home Financials are based on the most recent Mortgage that was taken out on this home.Similar Homes in Saint Louis, MO
Home Values in the Area
Average Home Value in this Area
Purchase History
| Date | Type | Sale Price | Title Company |
|---|---|---|---|
| Warranty Deed | $207,500 | True Title Company Llc | |
| Warranty Deed | $180,000 | Continental Title Holding Co | |
| Interfamily Deed Transfer | -- | None Available | |
| Warranty Deed | $166,900 | -- | |
| Interfamily Deed Transfer | $137,500 | Land Title Company | |
| Interfamily Deed Transfer | -- | Land Title Company | |
| Warranty Deed | -- | -- |
Mortgage History
| Date | Status | Loan Amount | Loan Type |
|---|---|---|---|
| Open | $203,789 | FHA | |
| Closed | $203,741 | FHA | |
| Previous Owner | $174,600 | New Conventional | |
| Previous Owner | $121,000 | New Conventional | |
| Previous Owner | $133,500 | Purchase Money Mortgage | |
| Previous Owner | $130,625 | No Value Available | |
| Previous Owner | $121,500 | No Value Available |
Property History
| Date | Event | Price | Change | Sq Ft Price |
|---|---|---|---|---|
| 08/28/2025 08/28/25 | Sold | -- | -- | -- |
| 07/23/2025 07/23/25 | Price Changed | $305,000 | -3.2% | $139 / Sq Ft |
| 07/15/2025 07/15/25 | Price Changed | $315,000 | -3.1% | $143 / Sq Ft |
| 06/24/2025 06/24/25 | Price Changed | $325,000 | -4.4% | $148 / Sq Ft |
| 06/19/2025 06/19/25 | For Sale | $340,000 | +79.0% | $155 / Sq Ft |
| 08/29/2017 08/29/17 | Sold | -- | -- | -- |
| 07/18/2017 07/18/17 | Pending | -- | -- | -- |
| 07/08/2017 07/08/17 | Price Changed | $189,900 | -2.6% | $86 / Sq Ft |
| 06/27/2017 06/27/17 | Price Changed | $194,900 | -2.5% | $89 / Sq Ft |
| 05/21/2017 05/21/17 | Price Changed | $199,900 | -0.1% | $91 / Sq Ft |
| 05/06/2017 05/06/17 | For Sale | $200,000 | -- | $91 / Sq Ft |
Tax History Compared to Growth
Tax History
| Year | Tax Paid | Tax Assessment Tax Assessment Total Assessment is a certain percentage of the fair market value that is determined by local assessors to be the total taxable value of land and additions on the property. | Land | Improvement |
|---|---|---|---|---|
| 2024 | $3,223 | $47,920 | $11,840 | $36,080 |
| 2023 | $3,223 | $47,920 | $11,840 | $36,080 |
| 2022 | $2,806 | $42,430 | $11,840 | $30,590 |
| 2021 | $2,715 | $42,430 | $11,840 | $30,590 |
| 2020 | $2,690 | $39,980 | $11,000 | $28,980 |
| 2019 | $2,682 | $39,980 | $11,000 | $28,980 |
| 2018 | $2,236 | $30,040 | $8,470 | $21,570 |
| 2017 | $2,233 | $30,040 | $8,470 | $21,570 |
| 2016 | $2,261 | $29,180 | $8,470 | $20,710 |
| 2015 | $2,076 | $29,180 | $8,470 | $20,710 |
| 2014 | $2,163 | $30,120 | $7,450 | $22,670 |
Agents Affiliated with this Home
-
Alicia Fulsom
A
Seller's Agent in 2025
Alicia Fulsom
Exit Elite Realty
(573) 837-0387
1 in this area
4 Total Sales
-
Kelley Hainline

Buyer's Agent in 2025
Kelley Hainline
Coldwell Banker Realty - Gundaker
(636) 219-6467
1 in this area
13 Total Sales
-
A
Seller's Agent in 2017
Alexandra Goodell
R Towne Real Estate, LLC
-
G
Buyer's Agent in 2017
George Hotard
RE/MAX
Map
Source: MARIS MLS
MLS Number: MIS25041912
APN: 31J-31-0423
- 5621 Chalet Manor Ct
- 2738 Fordham Dr
- 5481 Danforth Dr
- 2842 Foxfire Dr
- 5494 Fireleaf Dr
- 2830 Springridge Dr
- 2550 Coppergate Square Dr Unit D
- 2745 Westphalia Ct Unit F
- 2781 Blackforest Dr Unit C
- 2781 Blackforest Dr Unit B
- 2664 Victron Dr
- 2832 Blackforest Dr Unit D
- 2840 Blackforest Dr Unit B
- 5543 Baronridge Dr Unit 3
- 5810 Flaming Leaf Ct
- 5581 Baronridge Dr Unit 4
- 2435 England Town Rd
- 5522 Remington Villas Ct
- 2905 Gladwood Dr
- 5443 Langsworth Dr
