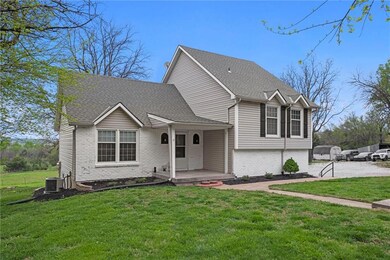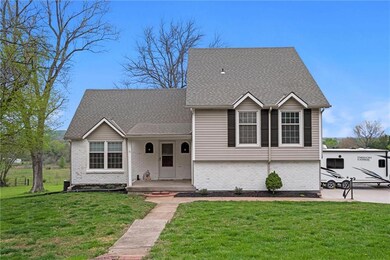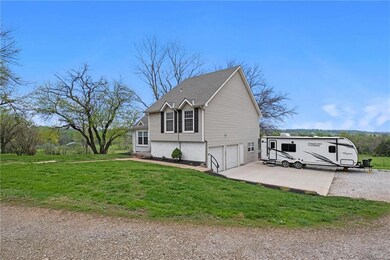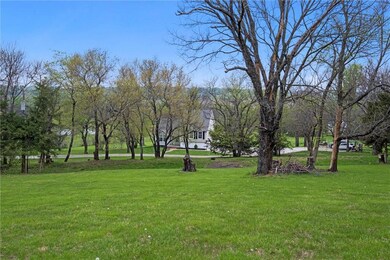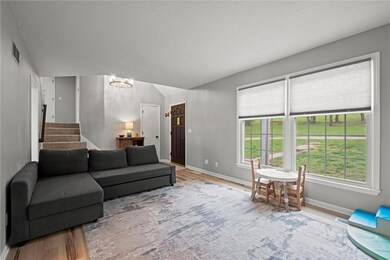
Highlights
- Spa
- Deck
- No HOA
- Custom Closet System
- Traditional Architecture
- 2 Car Attached Garage
About This Home
As of July 2025Welcome home where the air is instantly more peaceful with views for a dreamer. Inside this 4-bedroom home you will find beautiful UPDATES GALORE and attention to details from top to bottom. All new flooring, paint, and lighting throughout. The living room greets you w/ open vaulted ceilings. Complete kitchen remodel includes custom cabinets (soft close), quartz countertops, apron sink, new lighting, additional cabinet/counter space and new appliances. The primary bedroom offers double closets and luxurious remodeled ensuite w/ all new vanity, flooring, walk-in shower with marble flooring, soft close doors, and quartz bench! You will also find a spacious 2nd bedroom and beautiful newly remodeled hall bath on the second floor. The 3rd and 4th bedrooms are tucked on the third floor creating their own privacy. The lower-level family room is the perfect spot to cozy up and enjoy the amazing backyard view! The scenic deck with hot tub adds icing on the cake making this home a true retreat! Fenced pasture, lean-to outbuilding, and shed ready for your horses! No more paying to store your camper or boat there is ample parking to accommodate.
Last Agent to Sell the Property
Real Broker, LLC Brokerage Phone: 913-708-2122 License #SP00234086 Listed on: 04/22/2025

Home Details
Home Type
- Single Family
Est. Annual Taxes
- $3,731
Year Built
- Built in 1976
Lot Details
- 4.62 Acre Lot
- Partially Fenced Property
Parking
- 2 Car Attached Garage
Home Design
- Traditional Architecture
- Composition Roof
- Vinyl Siding
Interior Spaces
- Ceiling Fan
- Family Room
- Living Room
- Combination Kitchen and Dining Room
Kitchen
- Eat-In Kitchen
- Built-In Oven
- Dishwasher
- Disposal
Flooring
- Carpet
- Tile
Bedrooms and Bathrooms
- 4 Bedrooms
- Custom Closet System
- Walk-In Closet
- 2 Full Bathrooms
Basement
- Garage Access
- Laundry in Basement
Outdoor Features
- Spa
- Deck
Schools
- Paola High School
Utilities
- Central Air
- Septic Tank
Community Details
- No Home Owners Association
- Paola Subdivision
Listing and Financial Details
- Assessor Parcel Number 134-18-0-00-00-009.00-0
- $0 special tax assessment
Ownership History
Purchase Details
Home Financials for this Owner
Home Financials are based on the most recent Mortgage that was taken out on this home.Purchase Details
Home Financials for this Owner
Home Financials are based on the most recent Mortgage that was taken out on this home.Purchase Details
Home Financials for this Owner
Home Financials are based on the most recent Mortgage that was taken out on this home.Similar Homes in Paola, KS
Home Values in the Area
Average Home Value in this Area
Purchase History
| Date | Type | Sale Price | Title Company |
|---|---|---|---|
| Warranty Deed | -- | Security 1St Title | |
| Warranty Deed | -- | Security 1St Title | |
| Joint Tenancy Deed | -- | Miami County Title Company I |
Mortgage History
| Date | Status | Loan Amount | Loan Type |
|---|---|---|---|
| Open | $479,750 | New Conventional | |
| Previous Owner | $140,000 | New Conventional | |
| Previous Owner | $299,920 | New Conventional | |
| Previous Owner | $299,920 | New Conventional | |
| Previous Owner | $219,780 | FHA | |
| Previous Owner | $190,510 | FHA |
Property History
| Date | Event | Price | Change | Sq Ft Price |
|---|---|---|---|---|
| 07/29/2025 07/29/25 | Sold | -- | -- | -- |
| 06/18/2025 06/18/25 | Pending | -- | -- | -- |
| 06/17/2025 06/17/25 | Price Changed | $509,000 | -1.9% | $182 / Sq Ft |
| 06/09/2025 06/09/25 | Price Changed | $519,000 | -1.1% | $186 / Sq Ft |
| 05/28/2025 05/28/25 | Price Changed | $525,000 | -1.9% | $188 / Sq Ft |
| 05/15/2025 05/15/25 | Price Changed | $535,000 | -2.7% | $191 / Sq Ft |
| 04/22/2025 04/22/25 | For Sale | $550,000 | +46.7% | $197 / Sq Ft |
| 10/27/2021 10/27/21 | Sold | -- | -- | -- |
| 09/19/2021 09/19/21 | Pending | -- | -- | -- |
| 09/07/2021 09/07/21 | Price Changed | $374,900 | -5.6% | $134 / Sq Ft |
| 08/09/2021 08/09/21 | Price Changed | $397,000 | -2.9% | $142 / Sq Ft |
| 07/22/2021 07/22/21 | For Sale | $409,000 | -- | $146 / Sq Ft |
Tax History Compared to Growth
Tax History
| Year | Tax Paid | Tax Assessment Tax Assessment Total Assessment is a certain percentage of the fair market value that is determined by local assessors to be the total taxable value of land and additions on the property. | Land | Improvement |
|---|---|---|---|---|
| 2025 | $3,731 | $44,482 | $7,161 | $37,321 |
| 2024 | $3,731 | $42,998 | $6,410 | $36,588 |
| 2023 | $3,472 | $37,892 | $5,789 | $32,103 |
| 2022 | $2,915 | $30,447 | $4,710 | $25,737 |
| 2021 | $1,378 | $0 | $0 | $0 |
| 2020 | $2,487 | $0 | $0 | $0 |
| 2019 | $2,340 | $0 | $0 | $0 |
Agents Affiliated with this Home
-
Nichole Graham

Seller's Agent in 2025
Nichole Graham
Real Broker, LLC
(913) 708-2122
92 Total Sales
-
Kaleena Schumacher

Buyer's Agent in 2025
Kaleena Schumacher
Keller Williams Realty Partners Inc.
(913) 777-9001
364 Total Sales
-
Kathleen Minden

Seller's Agent in 2021
Kathleen Minden
Crown Realty
(913) 246-0904
136 Total Sales
Map
Source: Heartland MLS
MLS Number: 2544978
APN: 134-18-0-00-00-009.00-0
- 000 Lone Star Rd
- 31731 Lookout Rd
- 28818 W 303rd St
- Lot 1 Lookout Rd
- 29354 W 319th St
- 27034 W 303rd St
- Hwy 68 Osawatomie Rd
- 31395 Old Kc Rd
- 25890 Stewart Ln
- 26624 W 321st Terrace
- 319th W Old Kc Road St
- 26511 W 322nd St
- 301 W Peoria St
- 107 W Shawnee St
- 205 W Wea St
- 105 W Shawnee St
- 00000 Pflumm Rd
- 0 Lookout Rd
- 201 E Ottawa St
- 105 E Miami St


