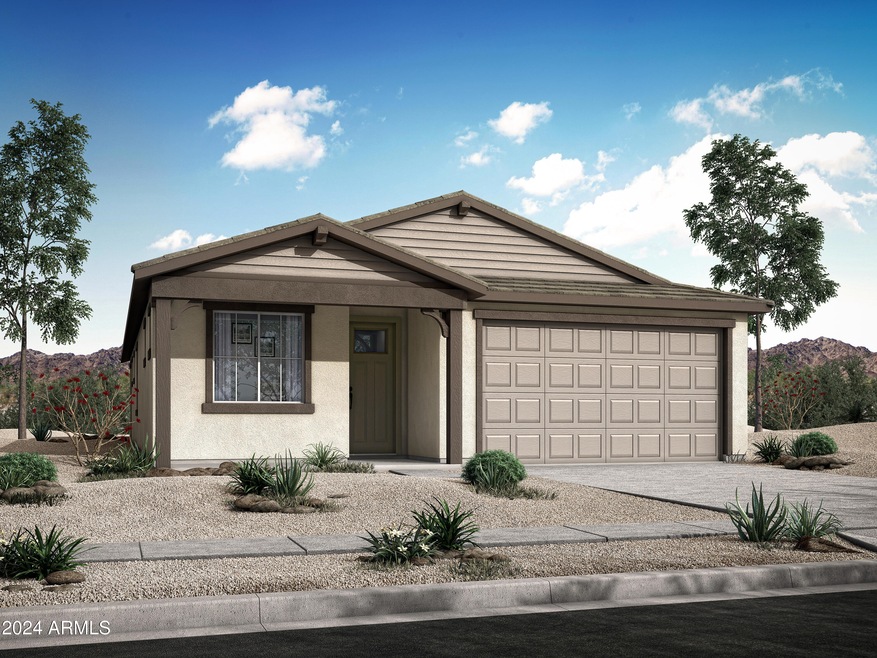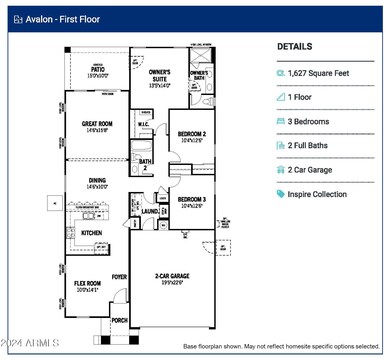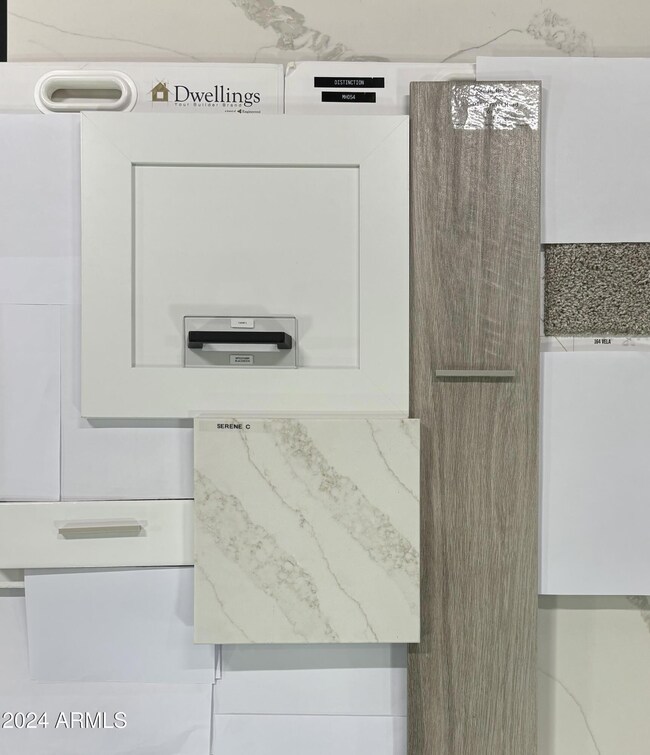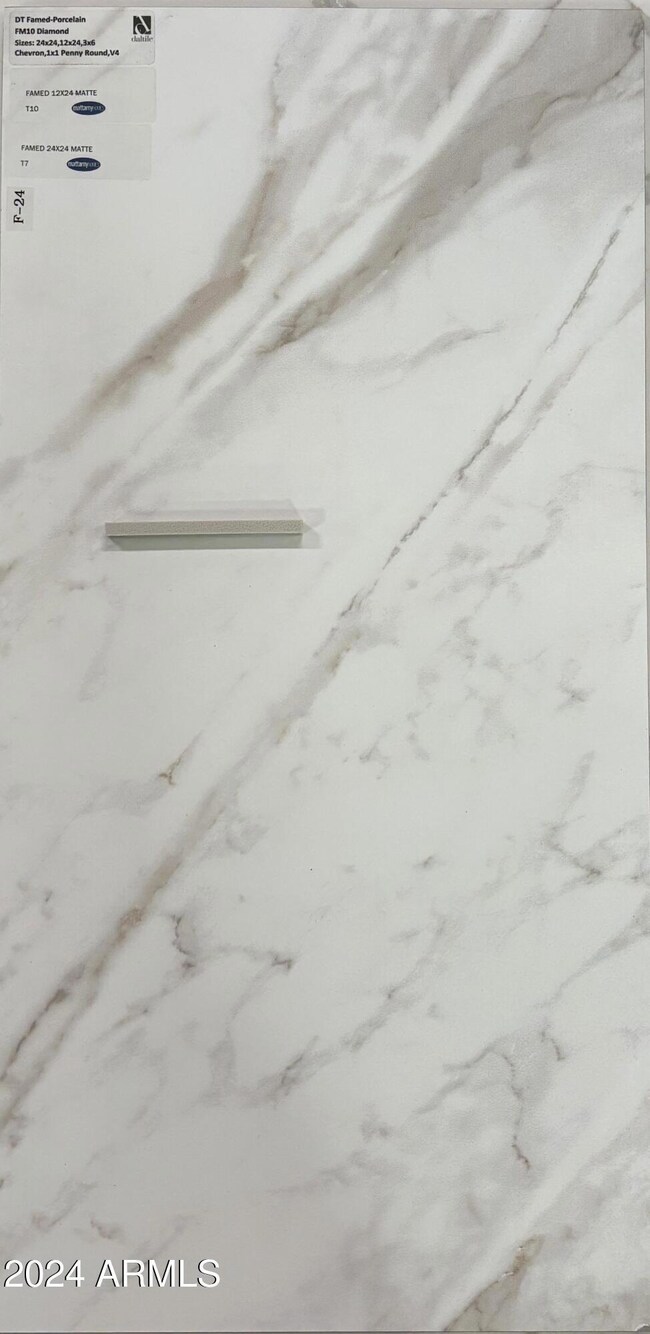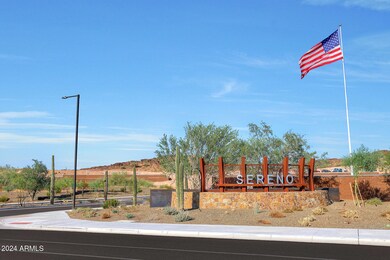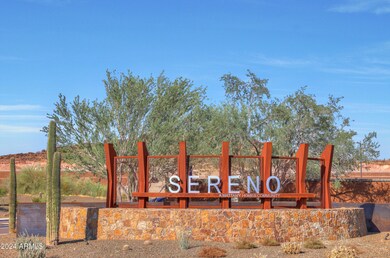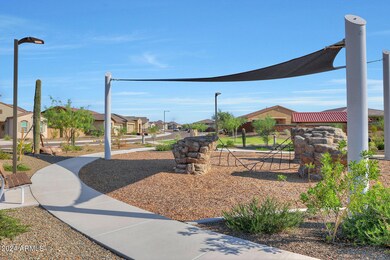
28275 N 134th Ave Peoria, AZ 85383
Highlights
- Santa Fe Architecture
- Covered Patio or Porch
- Eat-In Kitchen
- Lake Pleasant Elementary School Rated A-
- Cul-De-Sac
- Double Pane Windows
About This Home
As of February 2025A soon to be complete single-story Avalon with a Territorial Ranch exterior elevation style. This 3-bedroom home plus a flex room offers 2 baths and a 2 car garage. The kitchen features stainless steel appliances and stylish cream-tone cabinetry with matte black hardware and beautiful white quartz countertops. Throughout the home, find upgraded baseboards and wood-like tile. The home and community are at the base of a mountain and are near Vistancia. Home warranty included.
Last Agent to Sell the Property
Mattamy Arizona, LLC License #BR636686000 Listed on: 11/20/2024
Home Details
Home Type
- Single Family
Est. Annual Taxes
- $3,336
Year Built
- Built in 2024 | Under Construction
Lot Details
- 6,382 Sq Ft Lot
- Desert faces the front of the property
- Cul-De-Sac
- Block Wall Fence
HOA Fees
- $115 Monthly HOA Fees
Parking
- 2 Car Garage
- Garage Door Opener
Home Design
- Santa Fe Architecture
- Wood Frame Construction
- Cellulose Insulation
- Tile Roof
- Concrete Roof
- Stone Exterior Construction
- Stucco
Interior Spaces
- 1,627 Sq Ft Home
- 1-Story Property
- Double Pane Windows
- Low Emissivity Windows
- Vinyl Clad Windows
- Washer and Dryer Hookup
Kitchen
- Eat-In Kitchen
- Breakfast Bar
- Gas Cooktop
- Built-In Microwave
- Kitchen Island
Flooring
- Carpet
- Tile
Bedrooms and Bathrooms
- 3 Bedrooms
- Primary Bathroom is a Full Bathroom
- 2 Bathrooms
- Dual Vanity Sinks in Primary Bathroom
Outdoor Features
- Covered Patio or Porch
Schools
- Lake Pleasant Elementary
- Liberty High School
Utilities
- Central Air
- Heating System Uses Natural Gas
- Water Softener
- High Speed Internet
- Cable TV Available
Listing and Financial Details
- Home warranty included in the sale of the property
- Tax Lot 5073
- Assessor Parcel Number 503-65-121
Community Details
Overview
- Association fees include ground maintenance, street maintenance
- Sereno HOA, Phone Number (602) 957-9191
- Built by Mattamy Homes
- Sereno Subdivision, Avalon Floorplan
Recreation
- Community Playground
- Bike Trail
Similar Homes in Peoria, AZ
Home Values in the Area
Average Home Value in this Area
Property History
| Date | Event | Price | Change | Sq Ft Price |
|---|---|---|---|---|
| 02/20/2025 02/20/25 | Sold | $501,251 | -2.9% | $308 / Sq Ft |
| 01/05/2025 01/05/25 | Pending | -- | -- | -- |
| 12/03/2024 12/03/24 | Price Changed | $516,251 | +0.6% | $317 / Sq Ft |
| 11/20/2024 11/20/24 | For Sale | $513,251 | -- | $315 / Sq Ft |
Tax History Compared to Growth
Agents Affiliated with this Home
-
T
Seller's Agent in 2025
Tisha Ferguson
Mattamy Arizona, LLC
(623) 866-3713
457 Total Sales
-

Buyer's Agent in 2025
Tiffany Griffin
Real Broker
(480) 766-0435
85 Total Sales
Map
Source: Arizona Regional Multiple Listing Service (ARMLS)
MLS Number: 6786775
- Ashcroft Plan at Sereno - Sterling
- Olive Plan at Sereno - Emerald
- Dove Plan at Sereno - Sterling
- Mercury Plan at Sereno - Sterling
- Osborn Plan at Sereno
- Fairway Plan at Sereno - Emerald
- Bellwood Plan at Sereno - Sterling
- Beaumont Plan at Sereno - Emerald
- Micah Plan at Sereno
- Forest Plan at Sereno - Emerald
- Hunter Plan at Sereno - Emerald
- Sienna Plan at Sereno
- Sepia Plan at Sereno
- Elwood Plan at Sereno
- Mint Plan at Sereno - Emerald
- Aries Plan at Sereno - Sterling
- Castleton Plan at Sereno - Emerald
- Avalon Plan at Sereno
- Caden Plan at Sereno - Sterling
- Harbor Plan at Sereno - Sterling
