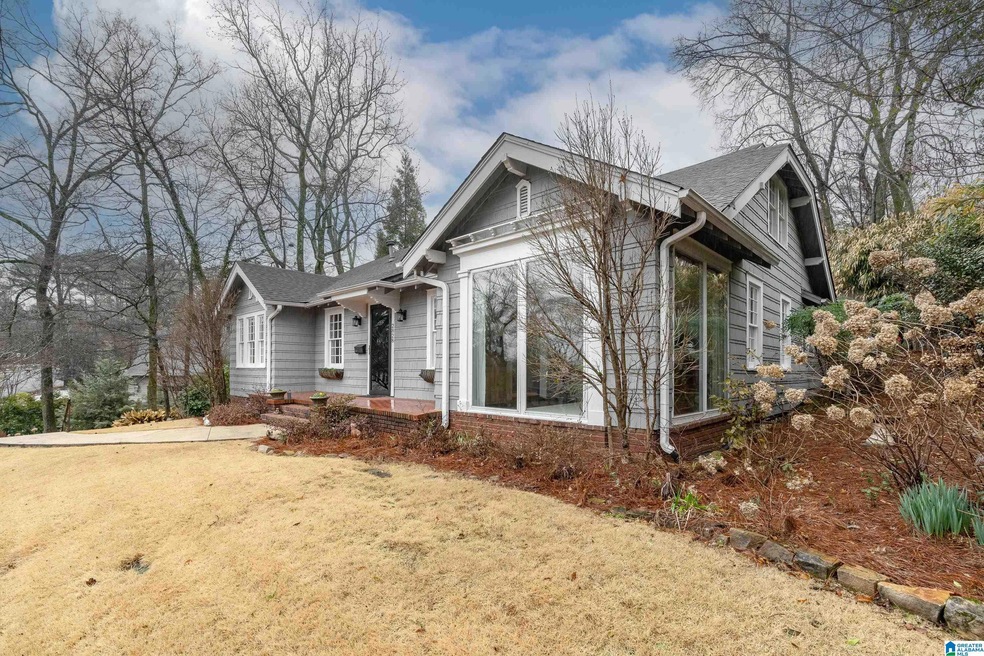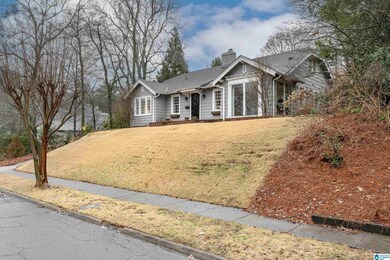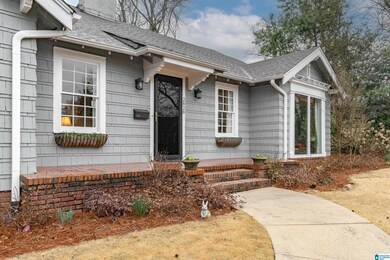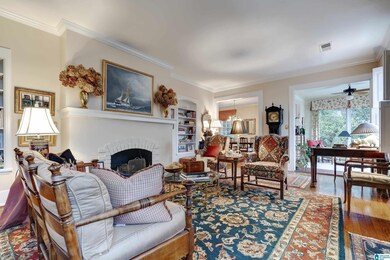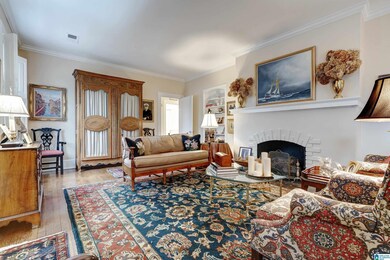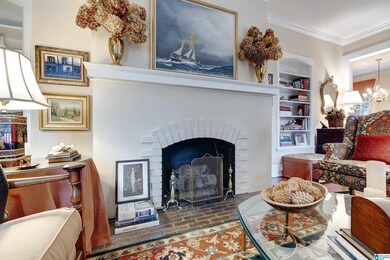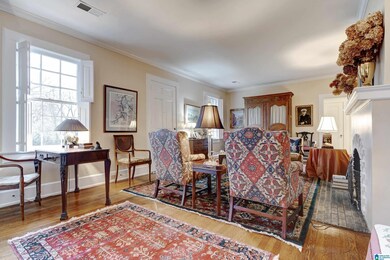
2828 Carlisle Rd Birmingham, AL 35213
Redmont Park NeighborhoodEstimated Value: $1,112,522
Highlights
- Two Primary Bedrooms
- Main Floor Primary Bedroom
- Sun or Florida Room
- Wood Flooring
- Attic
- Stone Countertops
About This Home
As of February 2023Welcome to 2828 Carlisle Rd. This Historic registered 1928 Redmont cottage is wonderfully located just a few minutes walk to English Village with multiple restaurants, local hardware store, boutique shopping, etc. The impeccably cared for, partially updated home has a large living room, adorable sunroom, dining room, comfortable den, inviting kitchen with granite countertops, newer appliances, pantry and laundry. There is a primary bedroom with private bath, guest bedroom, and additional full bath on the main. Upstairs has another possible primary bedroom with private full bath with nice sized walk-in closet and a walk-in attic space with tons of storage. The quaint backyard features beautiful landscaping and a detached 2 car garage. The location is very convenient to downtown, UAB, Crestline Village, Mountain Brook Village, Zoo and Botanical Gardens. Do not miss your chance to see this lovely home. Refrigerator, cooktop, oven, and washer/dryer 2020; water heater 2019; roof 2016.
Home Details
Home Type
- Single Family
Est. Annual Taxes
- $4,027
Year Built
- Built in 1928
Lot Details
- 0.33 Acre Lot
- Fenced Yard
- Sprinkler System
- Few Trees
- Historic Home
Parking
- 2 Car Detached Garage
- Rear-Facing Garage
- Driveway
Interior Spaces
- 1.5-Story Property
- Crown Molding
- Smooth Ceilings
- Ceiling Fan
- Gas Log Fireplace
- Brick Fireplace
- Living Room with Fireplace
- Dining Room
- Den
- Sun or Florida Room
- Crawl Space
- Attic
Kitchen
- Electric Cooktop
- Stove
- Dishwasher
- Stone Countertops
- Disposal
Flooring
- Wood
- Tile
- Vinyl
Bedrooms and Bathrooms
- 3 Bedrooms
- Primary Bedroom on Main
- Double Master Bedroom
- Walk-In Closet
- 3 Full Bathrooms
- Bathtub and Shower Combination in Primary Bathroom
- Separate Shower
- Linen Closet In Bathroom
Laundry
- Laundry Room
- Laundry on main level
- Washer and Electric Dryer Hookup
Home Security
- Home Security System
- Storm Doors
Outdoor Features
- Exterior Lighting
- Porch
Schools
- Avondale Elementary School
- Putnam Middle School
- Woodlawn High School
Utilities
- Central Heating and Cooling System
- Heating System Uses Gas
- Programmable Thermostat
- Electric Water Heater
Listing and Financial Details
- Visit Down Payment Resource Website
- Assessor Parcel Number 28-00-06-4-002-010.000
Ownership History
Purchase Details
Purchase Details
Purchase Details
Home Financials for this Owner
Home Financials are based on the most recent Mortgage that was taken out on this home.Similar Homes in the area
Home Values in the Area
Average Home Value in this Area
Purchase History
| Date | Buyer | Sale Price | Title Company |
|---|---|---|---|
| Henderson Kathy T | $1,200,000 | -- | |
| Henderson Kathy T | $1,200,000 | None Listed On Document | |
| Pearson Patricia C | $819,000 | -- |
Property History
| Date | Event | Price | Change | Sq Ft Price |
|---|---|---|---|---|
| 02/16/2023 02/16/23 | Sold | $819,000 | +13.9% | $357 / Sq Ft |
| 02/07/2023 02/07/23 | Pending | -- | -- | -- |
| 02/07/2023 02/07/23 | For Sale | $719,000 | -- | $313 / Sq Ft |
Tax History Compared to Growth
Tax History
| Year | Tax Paid | Tax Assessment Tax Assessment Total Assessment is a certain percentage of the fair market value that is determined by local assessors to be the total taxable value of land and additions on the property. | Land | Improvement |
|---|---|---|---|---|
| 2024 | $3,811 | $60,480 | -- | -- |
| 2022 | $4,028 | $61,710 | $35,500 | $26,210 |
| 2021 | $3,802 | $58,290 | $35,500 | $22,790 |
| 2020 | $3,616 | $55,480 | $35,500 | $19,980 |
| 2019 | $3,390 | $52,060 | $0 | $0 |
| 2018 | $3,389 | $52,040 | $0 | $0 |
| 2017 | $3,138 | $48,240 | $0 | $0 |
| 2016 | $3,138 | $48,240 | $0 | $0 |
| 2015 | $3,138 | $48,240 | $0 | $0 |
| 2014 | $3,267 | $47,980 | $0 | $0 |
| 2013 | $3,267 | $47,980 | $0 | $0 |
Agents Affiliated with this Home
-
JanieMac Roe

Seller's Agent in 2023
JanieMac Roe
LAH Sotheby's International Re
(205) 908-3699
2 in this area
91 Total Sales
-
Katherine Allison

Buyer's Agent in 2023
Katherine Allison
RealtySouth
(205) 223-3007
6 in this area
99 Total Sales
Map
Source: Greater Alabama MLS
MLS Number: 1344687
APN: 28-00-06-4-002-010.000
- 2845 Carlisle Rd
- 2924 Thornhill Rd
- 2919 Fairway Dr
- 2307 20th Ave S Unit A
- 2311 20th Ave S Unit B
- 2520 Lanark Rd
- 1705 Somerset Cir Unit 269
- 1439 Smolian Place
- 2700 Arlington Ave S Unit 4
- 2700 Arlington Ave S Unit 37
- 2600 Arlington Ave S Unit 83
- 2600 Arlington Ave S Unit 56
- 1479 Milner Crescent S
- 2315 Lane Park Rd
- 2705 Caldwell Ave S
- 2730 Caldwell Ave S
- 3205 Sterling Rd
- 3213 Carlisle Rd Unit 124
- 2748 Milner Ct S
- 2409 Arlington Crescent Unit B
- 2828 Carlisle Rd
- 2834 Carlisle Rd
- 1634 Montrose Place
- 2810 Carlisle Rd
- 2837 Berwick Rd
- 2835 Berwick Rd
- 2815 Carlisle Rd
- 2829 Carlisle Rd
- 2813 Carlisle Rd
- 2800 Carlisle Rd
- 2833 Carlisle Rd
- 2939 Berwick Rd
- 2901 Berwick Rd Unit 1
- 2939 Berwick Rd Unit 9
- 2825 Berwick Rd
- 2827 Carlisle Rd
- 2809 Carlisle Rd
- 2844 Carlisle Rd
- 2841 Carlisle Rd
- 1643 Cahaba Rd
