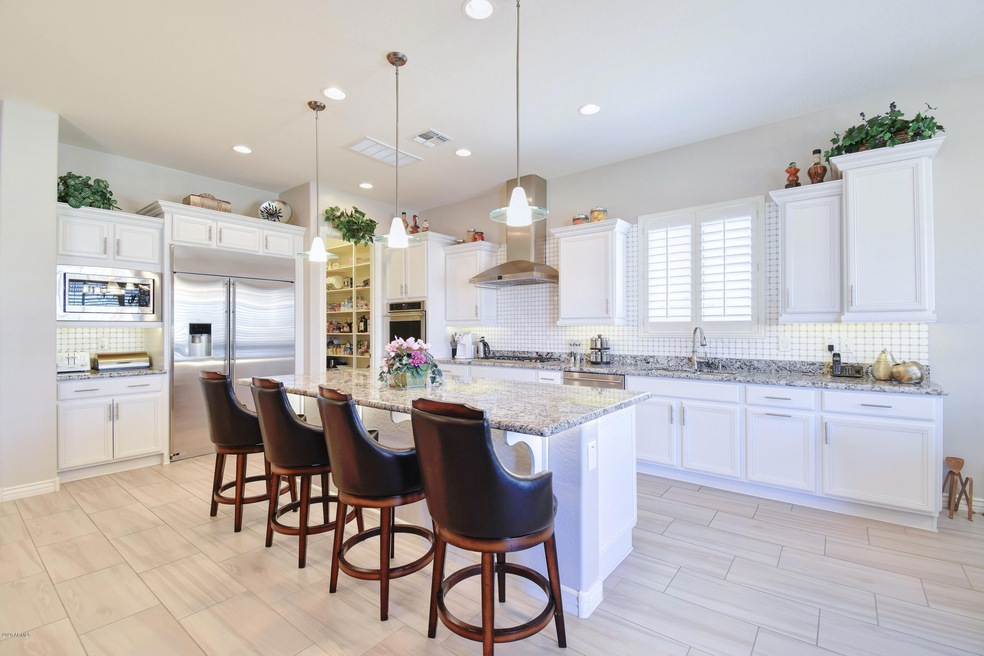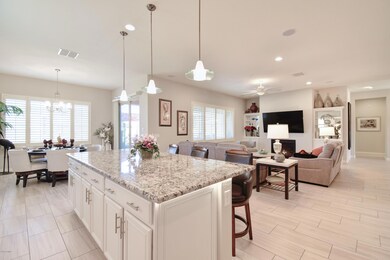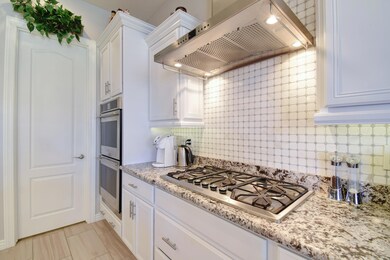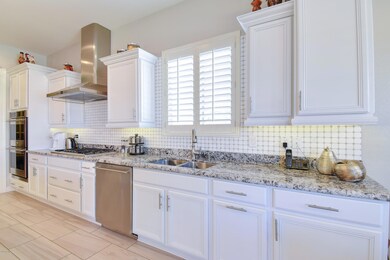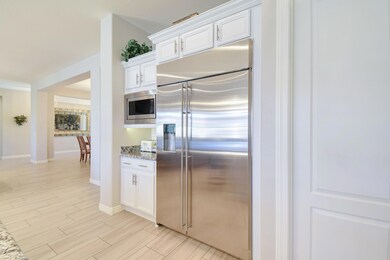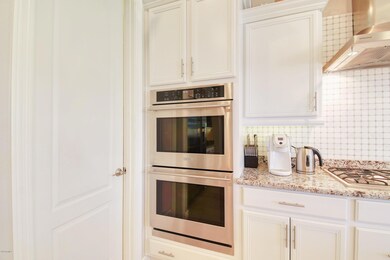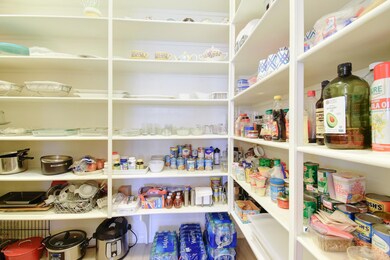
2828 E Blackhawk Ct Gilbert, AZ 85298
South Chandler NeighborhoodHighlights
- Above Ground Spa
- RV Gated
- Mountain View
- Charlotte Patterson Elementary School Rated A
- Gated Community
- Contemporary Architecture
About This Home
As of January 2021Entertainers Delight with Mountain Views! Almost new construction with tons of upgrades, 2 Bonus Rooms, and amazing Outdoor Living spaces! Special touches throughout, from fixtures to high end finishes, and generous pluses like Plantation shutters and stylish wood-plank tile throughout. Sleek, clean lines and colors reflect a luxurious feel. Stainless MONOGRAM appliances include built-in Refrigerator, Double-oven, and Monogram gas cooktop with Hood. Cozy fireplace and built ins in the Great Room. Bonus rooms provide perfect opportunity for a gym AND a man-cave or Theater room! Surround sound speakers in Great room, Gym & Man cave. Oversized master bedroom, Jetted tub, shower with dual heads, and generous walk-in closet. Low maintenance but high-end yard, perfect for spending time outdoors RV gate and paver driveway. North/South exposure, on a Corner lot, comes with Double Pergolas, gas-firepit, built in bar-b-que and Putting Green! Travertine pavers and large covered patio. 3-car Tandem garage...All this on a private cul-de-sac. Tot-lot Park in the center of this Gated community make for an ideal setting, all located in top-rated Chandler school district! Just 2 miles from the new Strand at Gilbert/Gilbert Regional 272 acre Park.
Last Agent to Sell the Property
eXp Realty License #SA633299000 Listed on: 12/01/2020

Home Details
Home Type
- Single Family
Est. Annual Taxes
- $3,172
Year Built
- Built in 2016
Lot Details
- 0.28 Acre Lot
- Cul-De-Sac
- Private Streets
- Desert faces the front and back of the property
- Wrought Iron Fence
- Block Wall Fence
- Artificial Turf
- Corner Lot
- Front and Back Yard Sprinklers
- Sprinklers on Timer
- Private Yard
HOA Fees
- $150 Monthly HOA Fees
Parking
- 3 Car Garage
- Tandem Garage
- Garage Door Opener
- RV Gated
Home Design
- Contemporary Architecture
- Tile Roof
- Block Exterior
- Stucco
Interior Spaces
- 3,532 Sq Ft Home
- 1-Story Property
- Ceiling height of 9 feet or more
- Ceiling Fan
- 1 Fireplace
- Double Pane Windows
- Tile Flooring
- Mountain Views
- Security System Owned
- Washer and Dryer Hookup
Kitchen
- Eat-In Kitchen
- Breakfast Bar
- Gas Cooktop
- <<builtInMicrowave>>
- Kitchen Island
- Granite Countertops
Bedrooms and Bathrooms
- 4 Bedrooms
- Primary Bathroom is a Full Bathroom
- 3.5 Bathrooms
- Dual Vanity Sinks in Primary Bathroom
- Bathtub With Separate Shower Stall
Accessible Home Design
- Remote Devices
- No Interior Steps
Outdoor Features
- Above Ground Spa
- Covered patio or porch
- Built-In Barbecue
Schools
- Basha Elementary School
- Willie & Coy Payne Jr. High Middle School
- Basha High School
Utilities
- Central Air
- Heating System Uses Natural Gas
- High Speed Internet
- Cable TV Available
Listing and Financial Details
- Tax Lot 13
- Assessor Parcel Number 304-88-803
Community Details
Overview
- Association fees include ground maintenance
- Montaverde Association, Phone Number (602) 906-4940
- Built by Taylor Morrison
- Montaverde Subdivision
Recreation
- Community Playground
- Bike Trail
Security
- Gated Community
Ownership History
Purchase Details
Home Financials for this Owner
Home Financials are based on the most recent Mortgage that was taken out on this home.Purchase Details
Home Financials for this Owner
Home Financials are based on the most recent Mortgage that was taken out on this home.Similar Homes in the area
Home Values in the Area
Average Home Value in this Area
Purchase History
| Date | Type | Sale Price | Title Company |
|---|---|---|---|
| Warranty Deed | $790,000 | Magnus Title Agency | |
| Special Warranty Deed | $508,668 | First American Title Ins Co | |
| Special Warranty Deed | -- | First American Title |
Mortgage History
| Date | Status | Loan Amount | Loan Type |
|---|---|---|---|
| Open | $540,000 | New Conventional | |
| Previous Owner | $384,685 | VA |
Property History
| Date | Event | Price | Change | Sq Ft Price |
|---|---|---|---|---|
| 07/10/2025 07/10/25 | For Sale | $1,095,000 | +38.6% | $310 / Sq Ft |
| 01/14/2021 01/14/21 | Sold | $790,000 | +1.9% | $224 / Sq Ft |
| 11/20/2020 11/20/20 | For Sale | $775,000 | -- | $219 / Sq Ft |
Tax History Compared to Growth
Tax History
| Year | Tax Paid | Tax Assessment Tax Assessment Total Assessment is a certain percentage of the fair market value that is determined by local assessors to be the total taxable value of land and additions on the property. | Land | Improvement |
|---|---|---|---|---|
| 2025 | $3,264 | $42,444 | -- | -- |
| 2024 | $3,187 | $40,423 | -- | -- |
| 2023 | $3,187 | $77,020 | $15,400 | $61,620 |
| 2022 | $3,068 | $54,420 | $10,880 | $43,540 |
| 2021 | $3,187 | $46,870 | $9,370 | $37,500 |
| 2020 | $3,172 | $43,080 | $8,610 | $34,470 |
| 2019 | $3,048 | $42,370 | $8,470 | $33,900 |
| 2018 | $2,949 | $38,260 | $7,650 | $30,610 |
| 2017 | $2,759 | $37,800 | $7,560 | $30,240 |
| 2016 | $392 | $9,885 | $9,885 | $0 |
| 2015 | $400 | $4,544 | $4,544 | $0 |
Agents Affiliated with this Home
-
Jean Pomeroy

Seller's Agent in 2025
Jean Pomeroy
Coldwell Banker Realty
(602) 741-3897
3 in this area
24 Total Sales
-
Gwendolyn Miriani

Seller's Agent in 2021
Gwendolyn Miriani
eXp Realty
(480) 203-8538
4 in this area
67 Total Sales
-
Hillary Key

Buyer's Agent in 2021
Hillary Key
A.Z. & Associates Real Estate Group
(623) 556-3491
1 in this area
184 Total Sales
Map
Source: Arizona Regional Multiple Listing Service (ARMLS)
MLS Number: 6163346
APN: 304-88-803
- 2850 E Bellerive Dr
- 2776 E Mews Rd
- 2759 E Mews Rd
- 2854 E Sunflower Dr
- 7274 S Rochester Dr
- 7364 S Tucana Ln
- 2958 E Cherry Hill Dr
- 2670 E Bellerive Dr
- 2704 E Augusta Ave
- 3076 E La Costa Dr
- 2971 E Coldwater Blvd
- 7332 S Briarwood Ln
- 2988 E Watford Ct Unit 3
- 2914 E Flintlock Dr
- 3119 E Bellflower Dr
- 2891 E Flintlock Dr
- 7764 S Rockwell St
- 2986 E Country Shadows St
- 2597 E Hickory St
- 7342 S Debra Dr
