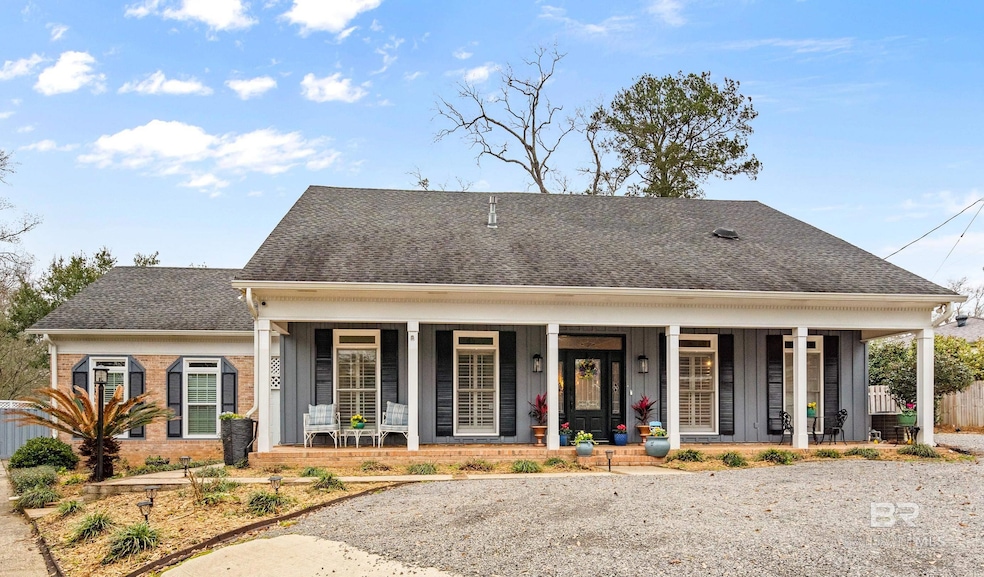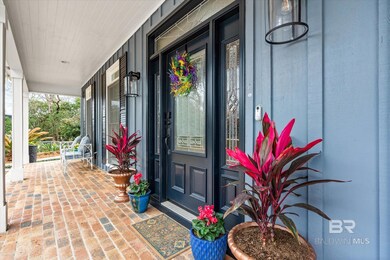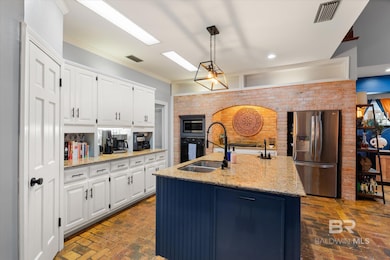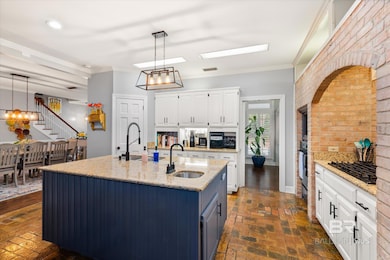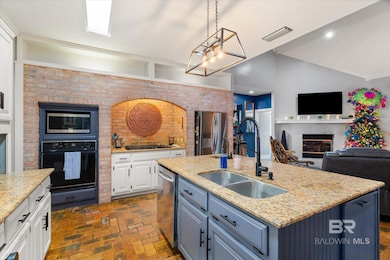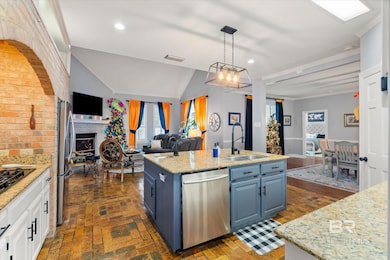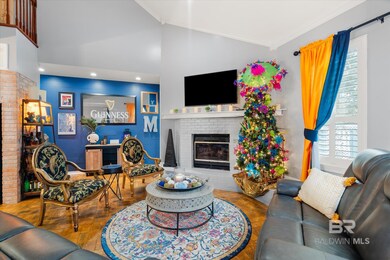
2828 Grant St Unit C Mobile, AL 36606
Brookwood NeighborhoodEstimated payment $2,502/month
Highlights
- In Ground Pool
- Wood Flooring
- High Ceiling
- Traditional Architecture
- Main Floor Primary Bedroom
- No HOA
About This Home
Nestled in the vibrant heart of Mobile, this stunning 4-bedroom, 3-bathroom residence offers the ideal blend of comfort and modern living. Conveniently located near shopping centers and popular restaurants, this home ensures you'll always be close to the best that the city has to offer. As you step inside, you'll be greeted by an inviting open floor plan that seamlessly connects the spacious living areas. The large kitchen is a chef's delight, quintessential for entertaining. The primary suite, conveniently located on the main floor, provides a serene retreat, while a versatile loft overlooking the living room serves as an additional bedroom or a cozy office space. Upstairs, you'll find two well-appointed bedrooms that are ideal for hosting guests. The outdoor space is equally impressive, featuring a beautiful pool courtyard ideal for summer gatherings and relaxation.This homes featured updates, including AC units, roof 2021, and a new pool liner. Enjoy the convenience of WiFi temperature control, fresh new paint throughout, and an advanced alarm system for added security. The radiant barrier insulation, updated plumbing and electrical work, along with new light fixtures and a stylish front door, elevate the home's appeal. Don't miss the opportunity to make this meticulously maintained home yours. Schedule a tour with your favorite Realtor today and experience the perfect blend of comfort, style, and convenience in Mobile! Listing company makes no representation as to accuracy of square footage or property conditions: Buyer and buyer's agent to verify all information deemed important. Buyer to verify all information during due diligence.
Home Details
Home Type
- Single Family
Est. Annual Taxes
- $1,749
Year Built
- Built in 1989
Lot Details
- 10,716 Sq Ft Lot
- Lot Dimensions are 105 x 103
- Fenced
Home Design
- Traditional Architecture
- Brick or Stone Mason
- Slab Foundation
- Composition Roof
Interior Spaces
- 2,737 Sq Ft Home
- 2-Story Property
- High Ceiling
- Ceiling Fan
- Double Pane Windows
- Living Room with Fireplace
- Formal Dining Room
Kitchen
- Breakfast Bar
- Gas Range
- Microwave
- Dishwasher
- Disposal
Flooring
- Wood
- Laminate
- Tile
Bedrooms and Bathrooms
- 4 Bedrooms
- Primary Bedroom on Main
- 3 Full Bathrooms
Laundry
- Laundry on main level
- Laundry Located Outside
- Dryer
- Washer
Home Security
- Fire and Smoke Detector
- Termite Clearance
Schools
- Spencer-Westlawn Elementary School
- Lillie B Williamson Middle School
- Lillie B Williamson High School
Additional Features
- In Ground Pool
- Central Heating and Cooling System
Community Details
- No Home Owners Association
Listing and Financial Details
- Legal Lot and Block 3 / 3
- Assessor Parcel Number 2909301000017.003
Map
Home Values in the Area
Average Home Value in this Area
Tax History
| Year | Tax Paid | Tax Assessment Tax Assessment Total Assessment is a certain percentage of the fair market value that is determined by local assessors to be the total taxable value of land and additions on the property. | Land | Improvement |
|---|---|---|---|---|
| 2024 | $1,759 | $28,590 | $2,500 | $26,090 |
| 2023 | $1,759 | $28,980 | $2,520 | $26,460 |
| 2022 | $0 | $19,870 | $2,200 | $17,670 |
| 2021 | $0 | $39,740 | $4,400 | $35,340 |
| 2020 | $2,502 | $39,400 | $3,600 | $35,800 |
| 2019 | $2,379 | $37,460 | $3,200 | $34,260 |
| 2018 | $2,435 | $38,340 | $0 | $0 |
| 2017 | $2,379 | $37,460 | $0 | $0 |
| 2016 | $2,428 | $38,240 | $0 | $0 |
| 2013 | -- | $22,020 | $0 | $0 |
Property History
| Date | Event | Price | Change | Sq Ft Price |
|---|---|---|---|---|
| 05/06/2025 05/06/25 | Pending | -- | -- | -- |
| 03/18/2025 03/18/25 | Price Changed | $444,000 | -2.4% | $162 / Sq Ft |
| 02/14/2025 02/14/25 | For Sale | $455,000 | +16.7% | $166 / Sq Ft |
| 02/18/2022 02/18/22 | Sold | $389,900 | +21561.1% | $142 / Sq Ft |
| 12/31/2021 12/31/21 | Pending | -- | -- | -- |
| 03/07/2019 03/07/19 | Rented | $1,800 | +12.5% | -- |
| 02/21/2018 02/21/18 | Rented | $1,600 | 0.0% | -- |
| 04/11/2014 04/11/14 | Sold | $195,000 | -- | $74 / Sq Ft |
| 03/05/2014 03/05/14 | Pending | -- | -- | -- |
Purchase History
| Date | Type | Sale Price | Title Company |
|---|---|---|---|
| Warranty Deed | $145,000 | None Listed On Document | |
| Warranty Deed | $389,900 | Harpole Law Llc | |
| Interfamily Deed Transfer | -- | Equity National Title |
Mortgage History
| Date | Status | Loan Amount | Loan Type |
|---|---|---|---|
| Previous Owner | $389,900 | VA | |
| Previous Owner | $188,975 | FHA | |
| Previous Owner | $140,000 | Credit Line Revolving |
Similar Homes in Mobile, AL
Source: Baldwin REALTORS®
MLS Number: 374173
APN: 29-09-30-1-000-017.003
- 255 Berkley Ct
- 2901 Grant St Unit 601
- 2901 Grant St Unit 2703
- 913 Grant Park Dr
- 271 Jennings Ct
- 2774 N Grafhill Dr
- 361 Coventry Way
- 2773 N Grafhill Dr
- 276 W Walton Ave
- 357 Coventry Way
- 2755 Brierwood Dr
- 307 S Grafhill Dr
- 2615 Walton Ave
- 2855 Ralston Rd
- 2869 Ralston Rd
- 420 Pennington Cir
- 450 Magnolia Rd
- 178 Rhea Ave
- 165 E Collins St
- 2653 Ralston Rd
