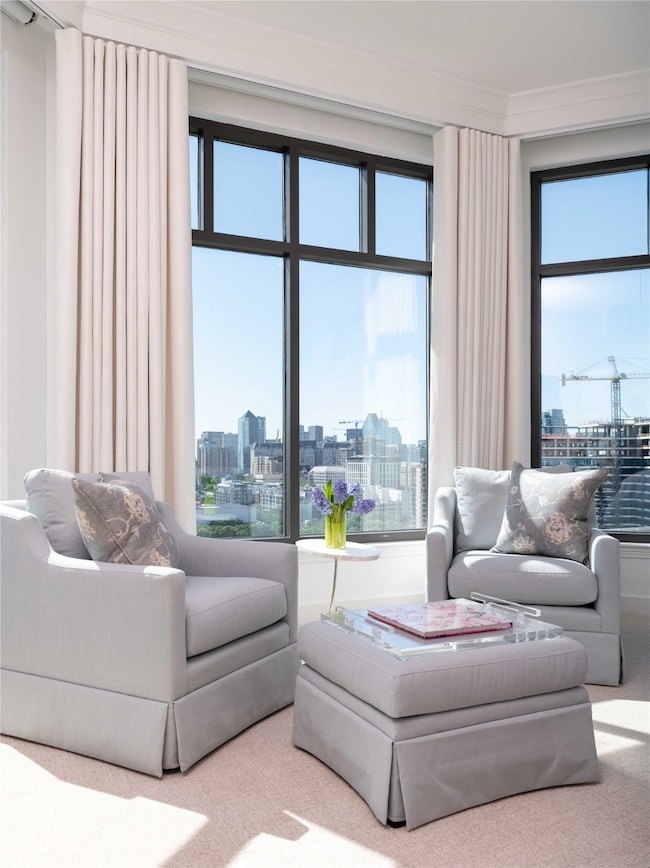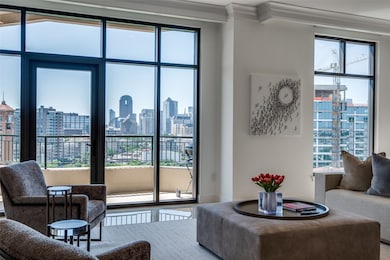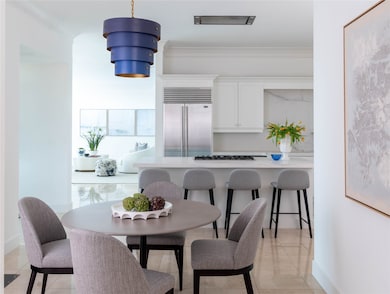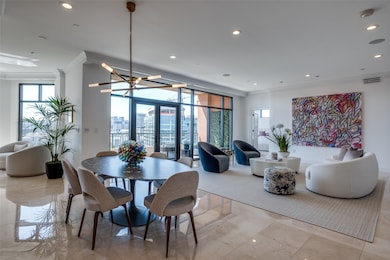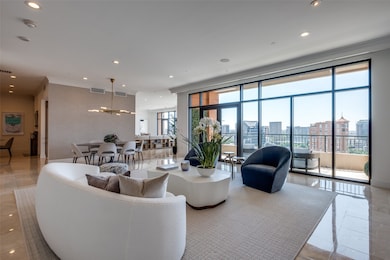Plaza II at Turtle Creek 2828 Hood St Unit 1303 Dallas, TX 75219
Turtle Creek NeighborhoodEstimated payment $22,460/month
Highlights
- Outdoor Pool
- Open Floorplan
- Marble Flooring
- Built-In Refrigerator
- Living Room with Fireplace
- Traditional Architecture
About This Home
Ideally located beside the legendary Mansion on Turtle Creek and just steps from the vibrant energy of The Katy Trail, this rare, nearly 4,000 sf corner residence is a fully reimagined 3 bedroom, 3.5 bath + study showpiece—an artful union of modern sophistication & timeless elegance. Professionally designed & flawlessly combining two units, this residence has been perfected with only the finest materials & bespoke finishes. Every inch reflects quality & intension.Perched high above the treetops, floor-to-ceiling windows frame sweeping, panoramic views of the Dallas skyline, flooding the expansive open-concept interiors with natural light. Two gracious living areas unfold beneath soaring ceilings, each space crafted with bespoke finishes & designed for elevated entertaining & everyday indulgence.The brand-new chef’s kitchen is a sleek, sensual masterpiece—quartz countertops & a fully outfitted butler’s pantry with exquisite fixtures come together in perfect harmony. Primary bedroom is bathed in soft, natural light by day, & seductively framed by glittering views of downtown skyline by night.The primary bath is pure seduction—Ann Sacks marble and tile, custom reeded cabinetry & dual vanities create a serene, spa-like retreat.Every bedroom is a private haven with its own spa-inspired bath and custom closet. Other notables: richly appointed study, extensive millwork, oversized laundry suite, two fireplaces, & a powder room wrapped in plaster and anchored by a Calacatta marble vanity—a jewel box of style & sophistication.Enjoy three grand terraces where indoor-outdoor living flows effortlessly, wrapped in unmatched privacy & craftsmanship. Plaza II offers an elite lock-and-leave lifestyle with 24-7 concierge, valet, resort-style pool, dual fitness centers & private lounge—all in the heart of Turtle Creek’s most prestigious enclave. Moments from Dallas’ best dining, shopping & cultural destinations, this residence delivers unmatched space, luxury, and privacy. A must see.
Listing Agent
Briggs Freeman Sotheby's Int'l Brokerage Phone: 404-791-3686 License #0759901 Listed on: 05/29/2025

Property Details
Home Type
- Condominium
Est. Annual Taxes
- $34,627
Year Built
- Built in 2000
HOA Fees
- $4,226 Monthly HOA Fees
Parking
- 4 Car Attached Garage
- Additional Parking
- Assigned Parking
- Secure Parking
Home Design
- Traditional Architecture
- Stucco
Interior Spaces
- 3,990 Sq Ft Home
- 1-Story Property
- Open Floorplan
- Built-In Features
- Decorative Lighting
- Decorative Fireplace
- Gas Log Fireplace
- Living Room with Fireplace
- 2 Fireplaces
Kitchen
- Eat-In Kitchen
- Gas Cooktop
- Microwave
- Built-In Refrigerator
- Dishwasher
- Kitchen Island
- Granite Countertops
- Disposal
Flooring
- Wood
- Marble
Bedrooms and Bathrooms
- 3 Bedrooms
- Walk-In Closet
Laundry
- Laundry in Utility Room
- Washer and Electric Dryer Hookup
Home Security
Pool
- Outdoor Pool
Schools
- Milam Elementary School
- North Dallas High School
Utilities
- Forced Air Zoned Heating and Cooling System
- High Speed Internet
- Cable TV Available
Listing and Financial Details
- Legal Lot and Block 1H / 11101
- Assessor Parcel Number 00C57110000001303
Community Details
Overview
- Association fees include all facilities, management, gas, insurance, ground maintenance, maintenance structure, sewer, security, water
- First Residential Services Association
- Plaza At Turtle Creek Residence Ph Subdivision
Security
- Security Guard
- Card or Code Access
- Fire and Smoke Detector
Map
About Plaza II at Turtle Creek
Home Values in the Area
Average Home Value in this Area
Tax History
| Year | Tax Paid | Tax Assessment Tax Assessment Total Assessment is a certain percentage of the fair market value that is determined by local assessors to be the total taxable value of land and additions on the property. | Land | Improvement |
|---|---|---|---|---|
| 2025 | $34,627 | $1,995,000 | $201,740 | $1,793,260 |
| 2024 | $34,627 | $1,549,280 | $201,740 | $1,347,540 |
| 2023 | $34,793 | $1,516,200 | $186,800 | $1,329,400 |
| 2022 | $37,911 | $1,516,200 | $186,800 | $1,329,400 |
| 2021 | $39,997 | $1,516,200 | $186,800 | $1,329,400 |
| 2020 | $44,921 | $1,655,850 | $186,800 | $1,469,050 |
| 2019 | $46,545 | $1,635,900 | $127,020 | $1,508,880 |
| 2018 | $37,974 | $1,396,500 | $112,080 | $1,284,420 |
| 2017 | $37,975 | $1,396,500 | $112,080 | $1,284,420 |
| 2016 | $37,975 | $1,396,500 | $112,080 | $1,284,420 |
| 2015 | $25,747 | $1,356,600 | $97,140 | $1,259,460 |
| 2014 | $25,747 | $1,496,250 | $74,720 | $1,421,530 |
Property History
| Date | Event | Price | List to Sale | Price per Sq Ft | Prior Sale |
|---|---|---|---|---|---|
| 09/09/2025 09/09/25 | Pending | -- | -- | -- | |
| 08/26/2025 08/26/25 | Price Changed | $2,895,000 | -9.5% | $726 / Sq Ft | |
| 05/29/2025 05/29/25 | For Sale | $3,200,000 | +102.7% | $802 / Sq Ft | |
| 10/04/2022 10/04/22 | Sold | -- | -- | -- | View Prior Sale |
| 09/18/2022 09/18/22 | Pending | -- | -- | -- | |
| 09/07/2022 09/07/22 | Price Changed | $1,579,000 | -5.4% | $395 / Sq Ft | |
| 08/12/2022 08/12/22 | Price Changed | $1,669,000 | -90.0% | $418 / Sq Ft | |
| 08/12/2022 08/12/22 | Price Changed | $16,690,000 | +853.7% | $4,180 / Sq Ft | |
| 06/17/2022 06/17/22 | For Sale | $1,750,000 | -- | $438 / Sq Ft |
Purchase History
| Date | Type | Sale Price | Title Company |
|---|---|---|---|
| Warranty Deed | -- | -- | |
| Special Warranty Deed | -- | -- |
Source: North Texas Real Estate Information Systems (NTREIS)
MLS Number: 20939270
APN: 00C57110000001303
- 2908 Hood St
- 2821 Hood St
- 2828 Hood St Unit 1506
- 2828 Hood St Unit 907
- 2828 Hood St Unit 505
- 3535 Gillespie St Unit 305
- 2913 Sale St
- 3508 Gillespie St
- 2916 Sale St
- 2703 Welborn St
- 3601 Brown St
- 2727 Shelby Ave Unit J
- 2727 Shelby Ave Unit D
- 2801 Turtle Creek Blvd Unit 7E
- 2801 Turtle Creek Blvd Unit 10W
- 3225 Turtle Creek Unit 719
- 3601 Routh St Unit PH-4C
- 3601 Routh St Unit PH-4B
- 3601 Routh St Unit PH 4A
- 3601 Routh St Unit 2F


