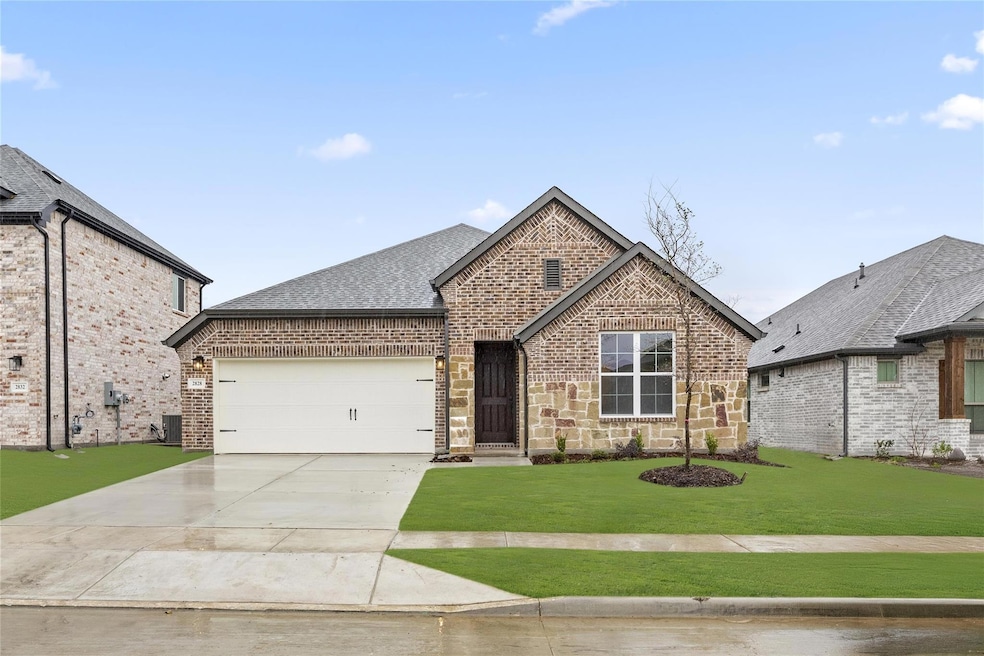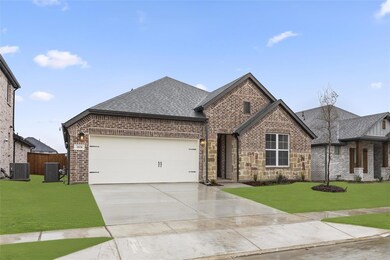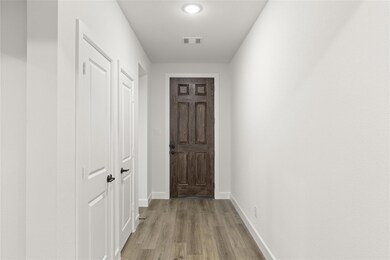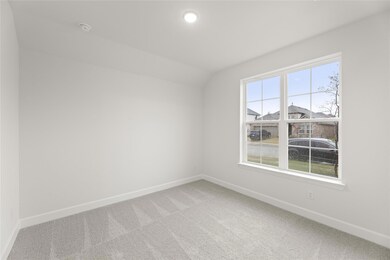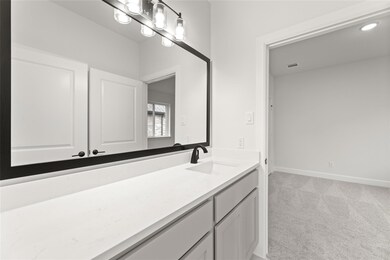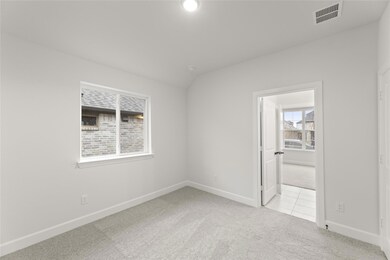
2828 Spring Side Dr Royse City, TX 75189
Highlights
- New Construction
- Open Floorplan
- English Architecture
- Fishing
- Vaulted Ceiling
- Loft
About This Home
As of March 2025MLS# 20596316 - Built by William Ryan Homes - Ready Now! ~ Introducing our captivating El Paso floorplan - a luxurious single-story retreat with 4 bedrooms and 3 full bathrooms, crafted to fulfill your needs for both space and comfort.. Enter through a stunning foyer that exudes elegance, leading to an expansive open living and dining area adorned by a magnificent rotunda. The centerpiece of this home is the gourmet kitchen, fostering connectivity and togetherness with its expansive island overlooking the great room and dining space, ideal for gatherings. The fourth bedroom, equipped with its own full-size bathroom and private area, serves as an inviting haven for guests, ensuring their comfort and seclusion. Meanwhile, two secondary bedrooms share a Jack and Jill-style bathroom for convenience. The laundry room, illuminated by a sizable window, transforms chores into a brighter experience!!
Last Agent to Sell the Property
HomesUSA.com Brokerage Phone: 888-872-6006 License #0096651 Listed on: 04/23/2024
Home Details
Home Type
- Single Family
Est. Annual Taxes
- $2,511
Year Built
- Built in 2024 | New Construction
Lot Details
- 6,534 Sq Ft Lot
- Wood Fence
- Private Yard
HOA Fees
- $46 Monthly HOA Fees
Parking
- 2 Car Attached Garage
- Garage Door Opener
Home Design
- English Architecture
- Tudor Architecture
- Brick Exterior Construction
- Slab Foundation
- Composition Roof
Interior Spaces
- 2,173 Sq Ft Home
- 1-Story Property
- Open Floorplan
- Wired For Data
- Vaulted Ceiling
- Ceiling Fan
- <<energyStarQualifiedWindowsToken>>
- Living Room with Fireplace
- Loft
- Attic Fan
- Washer and Electric Dryer Hookup
Kitchen
- Eat-In Kitchen
- Gas Oven or Range
- Gas Cooktop
- <<microwave>>
- Dishwasher
- Kitchen Island
- Granite Countertops
- Disposal
Flooring
- Carpet
- Ceramic Tile
- Luxury Vinyl Plank Tile
Bedrooms and Bathrooms
- 4 Bedrooms
- Walk-In Closet
- 3 Full Bathrooms
- Double Vanity
- Low Flow Plumbing Fixtures
Home Security
- Carbon Monoxide Detectors
- Fire and Smoke Detector
Eco-Friendly Details
- Energy-Efficient Appliances
- Energy-Efficient Construction
- Energy-Efficient HVAC
- Energy-Efficient Lighting
- Energy-Efficient Insulation
- Energy-Efficient Doors
- ENERGY STAR Qualified Equipment for Heating
- Energy-Efficient Thermostat
- Ventilation
Outdoor Features
- Covered patio or porch
- Exterior Lighting
- Rain Gutters
Schools
- Ruth Cherry Elementary School
- Royse City High School
Utilities
- Zoned Heating and Cooling
- Vented Exhaust Fan
- Tankless Water Heater
- Gas Water Heater
- High Speed Internet
- Cable TV Available
Listing and Financial Details
- Assessor Parcel Number 2828 Spring Side
Community Details
Overview
- Association fees include all facilities, management
- Neighborhood Management Inc. Association
- Creekside Subdivision
Recreation
- Community Playground
- Community Pool
- Fishing
- Park
Ownership History
Purchase Details
Purchase Details
Home Financials for this Owner
Home Financials are based on the most recent Mortgage that was taken out on this home.Similar Homes in Royse City, TX
Home Values in the Area
Average Home Value in this Area
Purchase History
| Date | Type | Sale Price | Title Company |
|---|---|---|---|
| Special Warranty Deed | -- | Fidelity National Title | |
| Special Warranty Deed | -- | Fidelity National Title |
Mortgage History
| Date | Status | Loan Amount | Loan Type |
|---|---|---|---|
| Previous Owner | $100,000,000 | Construction |
Property History
| Date | Event | Price | Change | Sq Ft Price |
|---|---|---|---|---|
| 07/03/2025 07/03/25 | Price Changed | $2,400 | -4.0% | $1 / Sq Ft |
| 04/04/2025 04/04/25 | For Rent | $2,500 | 0.0% | -- |
| 03/25/2025 03/25/25 | Sold | -- | -- | -- |
| 02/28/2025 02/28/25 | Pending | -- | -- | -- |
| 11/08/2024 11/08/24 | Price Changed | $374,990 | -1.6% | $173 / Sq Ft |
| 10/09/2024 10/09/24 | Price Changed | $380,990 | -1.0% | $175 / Sq Ft |
| 09/26/2024 09/26/24 | Price Changed | $384,990 | -2.0% | $177 / Sq Ft |
| 09/25/2024 09/25/24 | Price Changed | $393,000 | +2.1% | $181 / Sq Ft |
| 09/25/2024 09/25/24 | Price Changed | $384,990 | -2.0% | $177 / Sq Ft |
| 06/26/2024 06/26/24 | For Sale | $393,000 | 0.0% | $181 / Sq Ft |
| 05/14/2024 05/14/24 | Off Market | -- | -- | -- |
| 05/10/2024 05/10/24 | For Sale | $393,000 | -- | $181 / Sq Ft |
Tax History Compared to Growth
Tax History
| Year | Tax Paid | Tax Assessment Tax Assessment Total Assessment is a certain percentage of the fair market value that is determined by local assessors to be the total taxable value of land and additions on the property. | Land | Improvement |
|---|---|---|---|---|
| 2023 | $2,511 | $43,000 | $43,000 | $0 |
| 2022 | -- | $0 | $0 | $0 |
Agents Affiliated with this Home
-
Agnes Casanova

Seller's Agent in 2025
Agnes Casanova
Fathom Realty
(214) 529-6188
25 Total Sales
-
Ben Caballero

Seller's Agent in 2025
Ben Caballero
HomesUSA.com
(888) 872-6006
30,731 Total Sales
Map
Source: North Texas Real Estate Information Systems (NTREIS)
MLS Number: 20596316
APN: R-12649-00G-0090-1
- 2420 Leighton Top Rd
- 3008 Round Rock Dr
- 2252 Aspen Chase Dr
- 2806 Troon St
- 2628 Spring Side Dr
- 2732 Green River Rd
- 2720 Green River Rd
- 2231 River Bend Rd
- 2324 Leighton Top Rd
- 2223 River Bend Rd
- 2601 Moser Ln
- 2524 Gaulding St
- 2504 Spring Side Dr
- 2445 E Wheatfield Nook Rd
- 2417 Spring Side Dr
- 2429 Gaulding St
- 2421 Gaulding St
- 2328 Leighton Top Rd
- 2312 Spring Side Dr
- 2228 Aspen Chase Dr
