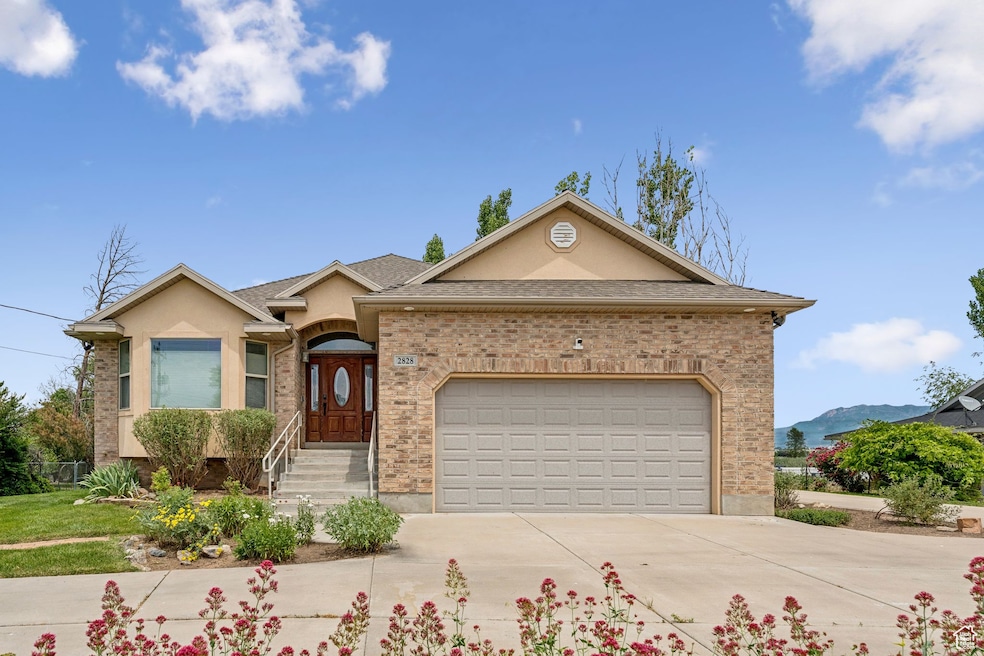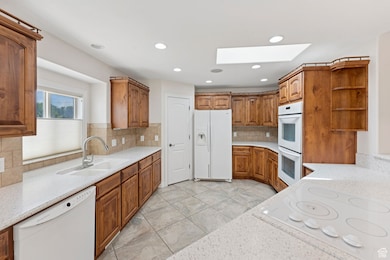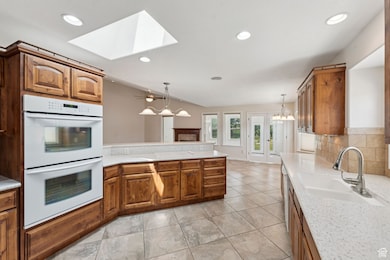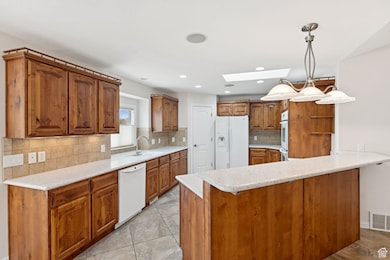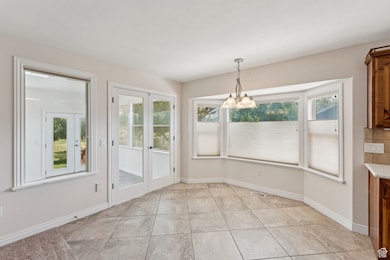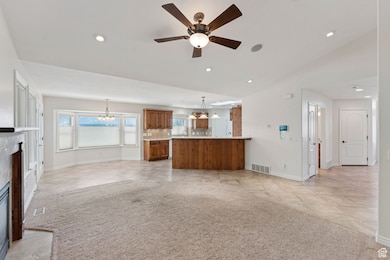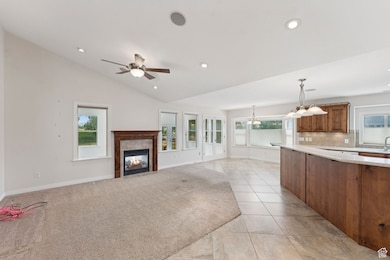
2828 W Gentile St Layton, UT 84041
Estimated payment $3,576/month
Highlights
- RV or Boat Parking
- Mountain View
- Hydromassage or Jetted Bathtub
- Mature Trees
- Main Floor Primary Bedroom
- 1 Fireplace
About This Home
Don't miss out on this move in ready home! inside you'll find ample natural light with two skylights, and even featuring a sunroom with a double faced gas fireplace. The chef's kitchen is complete with endless counterspace, plus double wall ovens and a countertop range. The master suite is complete with a large en-suite bathroom featuring a separate shower and jetted tub. This home has no shortage of storage spaces inside as well as a backyard shed. Outside, enjoy the large backyard on the deck or patio. Convenient to all the Layton community has to offer in shopping, dining, and entertainment.
Listing Agent
Doug Cary
Century 21 Everest License #6004248 Listed on: 06/17/2025
Home Details
Home Type
- Single Family
Est. Annual Taxes
- $3,282
Year Built
- Built in 2007
Lot Details
- 0.39 Acre Lot
- Property is Fully Fenced
- Landscaped
- Sprinkler System
- Mature Trees
- Zoning described as R-1-10
Parking
- 2 Car Attached Garage
- RV or Boat Parking
Home Design
- Brick Exterior Construction
- Stucco
Interior Spaces
- 3,778 Sq Ft Home
- 2-Story Property
- 1 Fireplace
- Blinds
- Den
- Mountain Views
- Basement Fills Entire Space Under The House
Kitchen
- Built-In Double Oven
- Built-In Range
Flooring
- Carpet
- Laminate
- Tile
Bedrooms and Bathrooms
- 5 Bedrooms | 2 Main Level Bedrooms
- Primary Bedroom on Main
- Walk-In Closet
- Hydromassage or Jetted Bathtub
- Bathtub With Separate Shower Stall
Outdoor Features
- Open Patio
Schools
- Sand Springs Elementary School
- Legacy Middle School
- Layton High School
Utilities
- Forced Air Heating and Cooling System
- Natural Gas Connected
Community Details
- No Home Owners Association
Listing and Financial Details
- Assessor Parcel Number 12-109-0286
Map
Home Values in the Area
Average Home Value in this Area
Tax History
| Year | Tax Paid | Tax Assessment Tax Assessment Total Assessment is a certain percentage of the fair market value that is determined by local assessors to be the total taxable value of land and additions on the property. | Land | Improvement |
|---|---|---|---|---|
| 2024 | $3,282 | $347,050 | $127,218 | $219,832 |
| 2023 | $3,198 | $596,000 | $177,628 | $418,372 |
| 2022 | $3,391 | $343,200 | $97,472 | $245,728 |
| 2021 | $3,173 | $479,000 | $146,142 | $332,858 |
| 2020 | $2,852 | $413,000 | $126,484 | $286,516 |
| 2019 | $2,757 | $391,000 | $121,088 | $269,912 |
| 2018 | $2,493 | $355,000 | $107,141 | $247,859 |
| 2016 | $2,352 | $172,755 | $46,620 | $126,135 |
| 2015 | $2,494 | $173,910 | $46,620 | $127,290 |
| 2014 | $2,693 | $167,750 | $46,620 | $121,130 |
| 2013 | -- | $155,429 | $39,339 | $116,090 |
Property History
| Date | Event | Price | Change | Sq Ft Price |
|---|---|---|---|---|
| 06/17/2025 06/17/25 | For Sale | $595,000 | -- | $157 / Sq Ft |
Purchase History
| Date | Type | Sale Price | Title Company |
|---|---|---|---|
| Interfamily Deed Transfer | -- | None Available | |
| Warranty Deed | -- | Equity Title Ins Agency | |
| Warranty Deed | -- | Equity Title Ins Agency Inc | |
| Warranty Deed | -- | First American Title Insuran | |
| Warranty Deed | -- | First American Title Co | |
| Warranty Deed | -- | Backman Stewart Title Servic |
Mortgage History
| Date | Status | Loan Amount | Loan Type |
|---|---|---|---|
| Open | $156,350 | Unknown | |
| Closed | $150,000 | Purchase Money Mortgage |
Similar Homes in Layton, UT
Source: UtahRealEstate.com
MLS Number: 2092797
APN: 12-109-0286
- 2794 W Gentile St
- 2948 W 150 N
- 149 N Village Park Dr
- 442 N 2975 W
- 45 N Village Park Dr
- 88 N 3375 W
- 104 S Summer Breeze Ln
- 207 S Summer Breeze Ln
- 245 S Summer Breeze Ln
- 222 S Summer Breeze Ln
- 2432 Field Stone Way
- 2321 W Harmony Dr
- 379 S 2300 W
- 2402 W 525 S
- 1480 E 1850 N Unit 5
- 2350 N 720 W
- 34 189 S Main St
- 3535 W Overlook Dr
- 34 S 3600 W
- 454 N 3550 W
