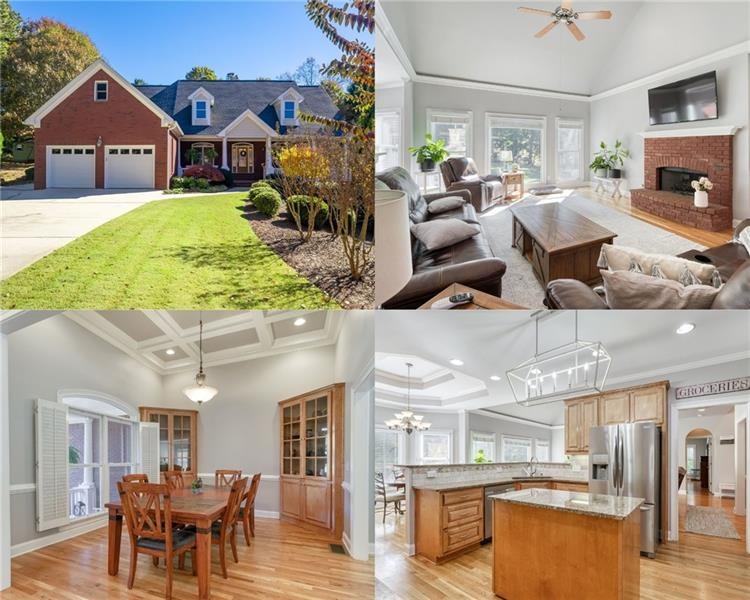Welcome home to this beautifully updated ranch nestled in a secluded location, while still being close to 985, Mall of Georgia, parks, restaurants, and local schools. You will adore this amenity-rich neighborhood featuring a community pool and tennis courts! Inside, this stunning home welcomes you with high ceilings and a spacious floor plan, making it the perfect venue for events with friends and family. Prepare your holiday feast in the gourmet kitchen, which has been fully appointed with a cozy breakfast bar, professional appliances, and beautiful cabinets that can fit all your storage needs. Dine formally in the gorgeous dining room, which features luxurious coffered ceilings, or take your meals al fresco to the amazing backyard oasis, featuring a lovely courtyard with a patio and a phenomenal landscape fireplace! A sunny living room and an executive home office complete the shared living spaces. Also on the primary level, generously sized bedrooms accompany the divine owner’s suite, featuring a luxurious spa-like bath with a soaking tub, convenient double vanities, and separate step-through shower. A fully finished lower level gives you endless opportunities to create your own spaces to fit your needs. A bonus detached 3-car garage with an auto lift is the ideal place for mechanics and auto collectors to indulge in their hobbies!

