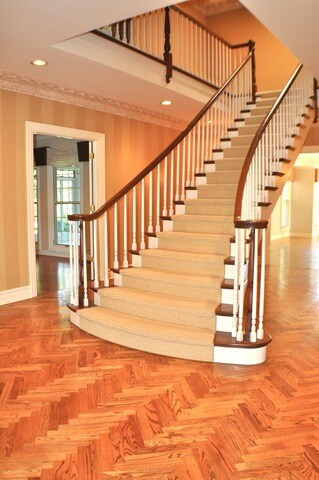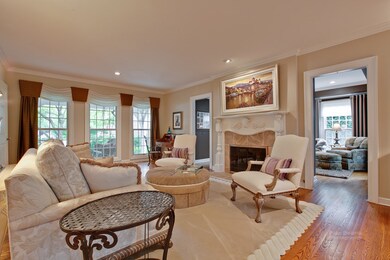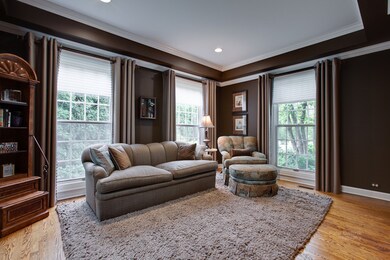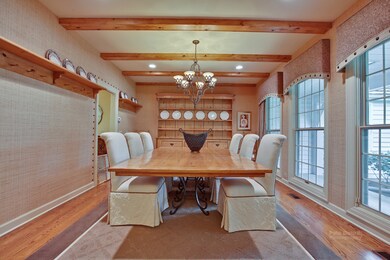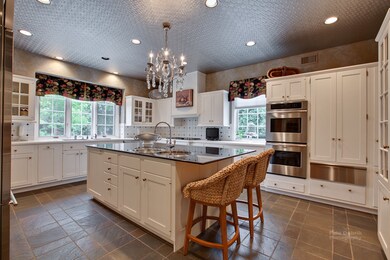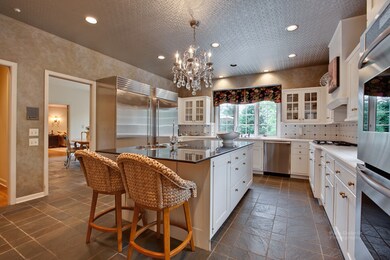
2828 Woodmere Ct Northbrook, IL 60062
Highlights
- Cape Cod Architecture
- Landscaped Professionally
- Wood Flooring
- Wescott Elementary School Rated A
- Recreation Room
- Main Floor Bedroom
About This Home
As of June 2021This exceptional 5200+sf home, boasts large rooms & architecturally interesting details, high-end finishes, & millwork thru-out. The dramatic entry, gourmet kit, sep/breakfast & dining rms, & spectacular sunroom exude a gracious lifestyle. Lux master suite. Full finished LL,w/added 2700 sf of living including built-ins. Access to Edens & 294. Must see this Cape Cod on gorgeous, lush landscaped 1/2 acre in Dist 30.
Last Agent to Sell the Property
Berkshire Hathaway HomeServices Chicago License #475126451 Listed on: 09/29/2014

Last Buyer's Agent
@properties Christie's International Real Estate License #475127561

Home Details
Home Type
- Single Family
Est. Annual Taxes
- $22,535
Year Built
- 1985
Lot Details
- Cul-De-Sac
- East or West Exposure
- Dog Run
- Fenced Yard
- Landscaped Professionally
Parking
- Attached Garage
- Heated Garage
- Garage Door Opener
- Driveway
- Parking Included in Price
- Garage Is Owned
Home Design
- Cape Cod Architecture
- Slab Foundation
- Frame Construction
- Wood Shingle Roof
Interior Spaces
- Wet Bar
- Skylights
- Gas Log Fireplace
- Entrance Foyer
- Breakfast Room
- Home Office
- Library
- Recreation Room
- Sun or Florida Room
- Wood Flooring
- Storm Screens
- Laundry on main level
Kitchen
- Breakfast Bar
- Butlers Pantry
Bedrooms and Bathrooms
- Main Floor Bedroom
- Primary Bathroom is a Full Bathroom
- Bathroom on Main Level
- Dual Sinks
- Separate Shower
Finished Basement
- Basement Fills Entire Space Under The House
- Finished Basement Bathroom
Outdoor Features
- Patio
- Porch
Utilities
- Forced Air Heating and Cooling System
- Heating System Uses Gas
- Lake Michigan Water
Listing and Financial Details
- Homeowner Tax Exemptions
Ownership History
Purchase Details
Home Financials for this Owner
Home Financials are based on the most recent Mortgage that was taken out on this home.Purchase Details
Home Financials for this Owner
Home Financials are based on the most recent Mortgage that was taken out on this home.Purchase Details
Home Financials for this Owner
Home Financials are based on the most recent Mortgage that was taken out on this home.Similar Homes in the area
Home Values in the Area
Average Home Value in this Area
Purchase History
| Date | Type | Sale Price | Title Company |
|---|---|---|---|
| Warranty Deed | $1,300,000 | Chicago Title | |
| Warranty Deed | $1,100,000 | Old Republic Natl Title Ins | |
| Trustee Deed | $795,000 | Attorneys Title Guaranty Fun |
Mortgage History
| Date | Status | Loan Amount | Loan Type |
|---|---|---|---|
| Previous Owner | $212,000 | New Conventional | |
| Previous Owner | $417,000 | New Conventional | |
| Previous Owner | $675,000 | New Conventional | |
| Previous Owner | $580,000 | Credit Line Revolving | |
| Previous Owner | $347,000 | Credit Line Revolving | |
| Previous Owner | $472,000 | Unknown | |
| Previous Owner | $475,000 | Unknown | |
| Previous Owner | $596,000 | No Value Available |
Property History
| Date | Event | Price | Change | Sq Ft Price |
|---|---|---|---|---|
| 06/14/2021 06/14/21 | Sold | $1,300,000 | -5.7% | $247 / Sq Ft |
| 04/22/2021 04/22/21 | For Sale | -- | -- | -- |
| 04/17/2021 04/17/21 | Pending | -- | -- | -- |
| 03/27/2021 03/27/21 | For Sale | $1,379,000 | +25.4% | $262 / Sq Ft |
| 03/27/2015 03/27/15 | Sold | $1,100,000 | -7.9% | $209 / Sq Ft |
| 01/25/2015 01/25/15 | Pending | -- | -- | -- |
| 12/14/2014 12/14/14 | Price Changed | $1,195,000 | -4.3% | $227 / Sq Ft |
| 09/29/2014 09/29/14 | For Sale | $1,249,000 | -- | $238 / Sq Ft |
Tax History Compared to Growth
Tax History
| Year | Tax Paid | Tax Assessment Tax Assessment Total Assessment is a certain percentage of the fair market value that is determined by local assessors to be the total taxable value of land and additions on the property. | Land | Improvement |
|---|---|---|---|---|
| 2024 | $22,535 | $98,001 | $31,274 | $66,727 |
| 2023 | $22,535 | $98,001 | $31,274 | $66,727 |
| 2022 | $22,535 | $98,001 | $31,274 | $66,727 |
| 2021 | $21,536 | $86,235 | $27,103 | $59,132 |
| 2020 | $21,379 | $86,235 | $27,103 | $59,132 |
| 2019 | $20,574 | $94,764 | $27,103 | $67,661 |
| 2018 | $24,099 | $102,157 | $23,976 | $78,181 |
| 2017 | $27,061 | $116,573 | $23,976 | $92,597 |
| 2016 | $24,533 | $116,573 | $23,976 | $92,597 |
| 2015 | $22,560 | $96,851 | $19,806 | $77,045 |
| 2014 | $22,018 | $96,851 | $19,806 | $77,045 |
| 2013 | $21,732 | $96,851 | $19,806 | $77,045 |
Agents Affiliated with this Home
-
Jeannie Emmert

Seller's Agent in 2021
Jeannie Emmert
@ Properties
(847) 987-7600
1 in this area
13 Total Sales
-
Scott Kalo

Buyer's Agent in 2021
Scott Kalo
Berkshire Hathaway HomeServices Chicago
(312) 719-0626
2 in this area
16 Total Sales
-
Mary Bleeker

Seller's Agent in 2015
Mary Bleeker
Berkshire Hathaway HomeServices Chicago
(847) 917-9175
20 in this area
59 Total Sales
-
Cara Feld

Seller Co-Listing Agent in 2015
Cara Feld
@ Properties
(847) 962-4006
6 in this area
11 Total Sales
Map
Source: Midwest Real Estate Data (MRED)
MLS Number: MRD08741352
APN: 04-17-421-007-0000
- 2100 Pfingsten Rd
- 2128 Scotch Pine Ln
- 2640 Mulberry Ln
- 3025 Oxford Ln
- 1831 Ellendale Dr
- 2951 Canterbury Dr
- 1825 Ivy Ln
- 1801 Ellendale Dr
- 3118 Oliver Ln
- 3244 Lakeside Ave
- 3035 Keystone Rd
- 3324 Lakeside Ave
- 3130 Kayjay Dr
- 3005 Highland Rd
- 2521 Illinois Rd
- 3365 Lake Knoll Dr
- 2960 Willow Rd
- 2411 Woodlawn Rd
- 2272 Asbury Rd
- 1445 Pfingsten Rd

