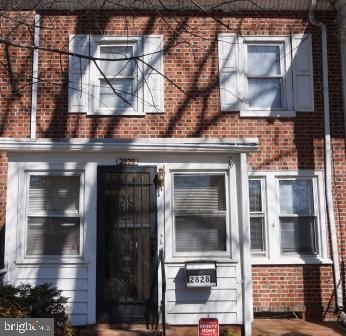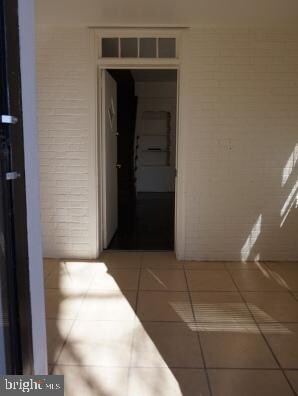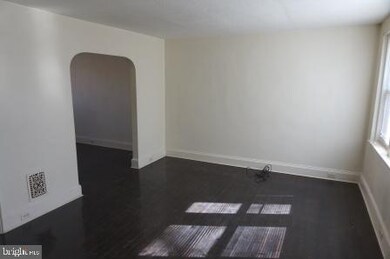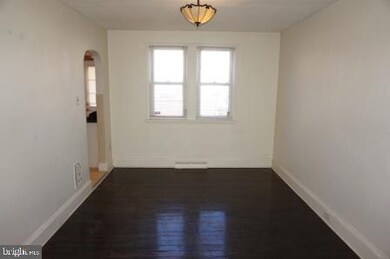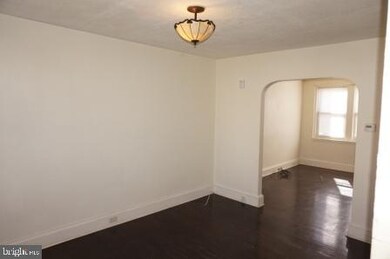
2828 Yorkship Rd Camden, NJ 08104
Fairview NeighborhoodHighlights
- Traditional Floor Plan
- Sun or Florida Room
- Galley Kitchen
- Traditional Architecture
- No HOA
- 3-minute walk to Yorkship Square
About This Home
As of April 2019One of the nicest units you will find in Fairview! Great unit to own or an ideal money-making rental. Rehabbed 5 years ago, you have stained hardwood floors, newer windows throughout,newer appliances and painted throughout. There's little maintenance in the front yard and the back is paved for off-street parking. You're only a block and a half off of the Square for easy shopping as well. Currently tenant occupied. Should you wish to keep as an investment, she is Section 8, has been here for 4 years, pays $1100/mo, pays early and was at her previous location for 7 years until the home was foreclosed out from under her (AWESOME tenant!!).
Last Agent to Sell the Property
RON ENGLAND
The Haddon Group Real Estate Inc Listed on: 02/27/2019
Townhouse Details
Home Type
- Townhome
Est. Annual Taxes
- $1,924
Year Built
- Built in 1925 | Remodeled in 2014
Lot Details
- 1,386 Sq Ft Lot
- Lot Dimensions are 18.00 x 77.00
- West Facing Home
- Property is in good condition
Home Design
- Traditional Architecture
- Brick Exterior Construction
Interior Spaces
- 1,048 Sq Ft Home
- Property has 2 Levels
- Traditional Floor Plan
- Ceiling Fan
- Replacement Windows
- Living Room
- Dining Room
- Sun or Florida Room
Kitchen
- Galley Kitchen
- <<builtInRangeToken>>
Bedrooms and Bathrooms
- 3 Bedrooms
- 1 Full Bathroom
Laundry
- Washer
- Gas Dryer
Basement
- Basement Fills Entire Space Under The House
- Walk-Up Access
- Laundry in Basement
Parking
- Driveway
- On-Street Parking
Utilities
- Forced Air Heating System
- 100 Amp Service
- Natural Gas Water Heater
- Cable TV Available
Community Details
- No Home Owners Association
- Fairview Subdivision
Listing and Financial Details
- Tax Lot 00034
- Assessor Parcel Number 08-00675-00034
Ownership History
Purchase Details
Home Financials for this Owner
Home Financials are based on the most recent Mortgage that was taken out on this home.Purchase Details
Home Financials for this Owner
Home Financials are based on the most recent Mortgage that was taken out on this home.Purchase Details
Similar Homes in Camden, NJ
Home Values in the Area
Average Home Value in this Area
Purchase History
| Date | Type | Sale Price | Title Company |
|---|---|---|---|
| Deed | $49,500 | Freedom Title & Abstract | |
| Deed | $39,051 | Dvac Title Llc | |
| Deed | $54,900 | -- |
Mortgage History
| Date | Status | Loan Amount | Loan Type |
|---|---|---|---|
| Open | $39,600 | New Conventional | |
| Closed | $39,600 | New Conventional | |
| Previous Owner | $94,500 | Commercial | |
| Previous Owner | $50,000 | Purchase Money Mortgage |
Property History
| Date | Event | Price | Change | Sq Ft Price |
|---|---|---|---|---|
| 04/30/2019 04/30/19 | Sold | $49,500 | -17.4% | $47 / Sq Ft |
| 03/20/2019 03/20/19 | Pending | -- | -- | -- |
| 02/27/2019 02/27/19 | For Sale | $59,900 | 0.0% | $57 / Sq Ft |
| 06/23/2015 06/23/15 | Rented | $1,025 | -6.8% | -- |
| 05/30/2015 05/30/15 | Under Contract | -- | -- | -- |
| 03/19/2015 03/19/15 | For Rent | $1,100 | 0.0% | -- |
| 08/30/2013 08/30/13 | Sold | $39,051 | +0.1% | $37 / Sq Ft |
| 07/15/2013 07/15/13 | Pending | -- | -- | -- |
| 06/26/2013 06/26/13 | For Sale | $39,000 | -- | $37 / Sq Ft |
Tax History Compared to Growth
Tax History
| Year | Tax Paid | Tax Assessment Tax Assessment Total Assessment is a certain percentage of the fair market value that is determined by local assessors to be the total taxable value of land and additions on the property. | Land | Improvement |
|---|---|---|---|---|
| 2024 | $2,165 | $63,200 | $14,300 | $48,900 |
| 2023 | $2,165 | $63,200 | $14,300 | $48,900 |
| 2022 | $2,124 | $63,200 | $14,300 | $48,900 |
| 2021 | $2,018 | $63,200 | $14,300 | $48,900 |
| 2020 | $2,010 | $63,200 | $14,300 | $48,900 |
| 2019 | $1,924 | $63,200 | $14,300 | $48,900 |
| 2018 | $1,914 | $63,200 | $14,300 | $48,900 |
| 2017 | $1,868 | $63,200 | $14,300 | $48,900 |
| 2016 | $1,808 | $63,200 | $14,300 | $48,900 |
| 2015 | $1,741 | $63,200 | $14,300 | $48,900 |
| 2014 | $1,699 | $63,200 | $14,300 | $48,900 |
Agents Affiliated with this Home
-
R
Seller's Agent in 2019
RON ENGLAND
The Haddon Group Real Estate Inc
-
datacorrect BrightMLS
d
Buyer's Agent in 2019
datacorrect BrightMLS
Non Subscribing Office
-
Lori Stephens
L
Seller's Agent in 2013
Lori Stephens
Rivera Realty, LLC
(856) 392-5030
28 Total Sales
Map
Source: Bright MLS
MLS Number: NJCD347202
APN: 08-00675-0000-00034
- 2832 Idaho Rd
- 2870 Kansas Rd
- 2782 Yorkship Rd
- 2749 N Constitution Rd
- 2923 Wasp Rd
- 2909 Yorkship Rd
- 2908 W Octagon Rd
- 2872 Tuckahoe Rd
- 2894 Tuckahoe Rd
- 1059 Trent Rd
- 1081 Niagara Rd
- 3036 Essex Rd
- 1333 Argus Rd
- 2863 Cushing Rd
- 2864 Cushing Rd
- 1372 N Chesapeake Rd
- 3047 Tuckahoe Rd
- 1069 Collings Rd
- 1122 Lakeshore Dr
- 1206 Lakeshore Dr
