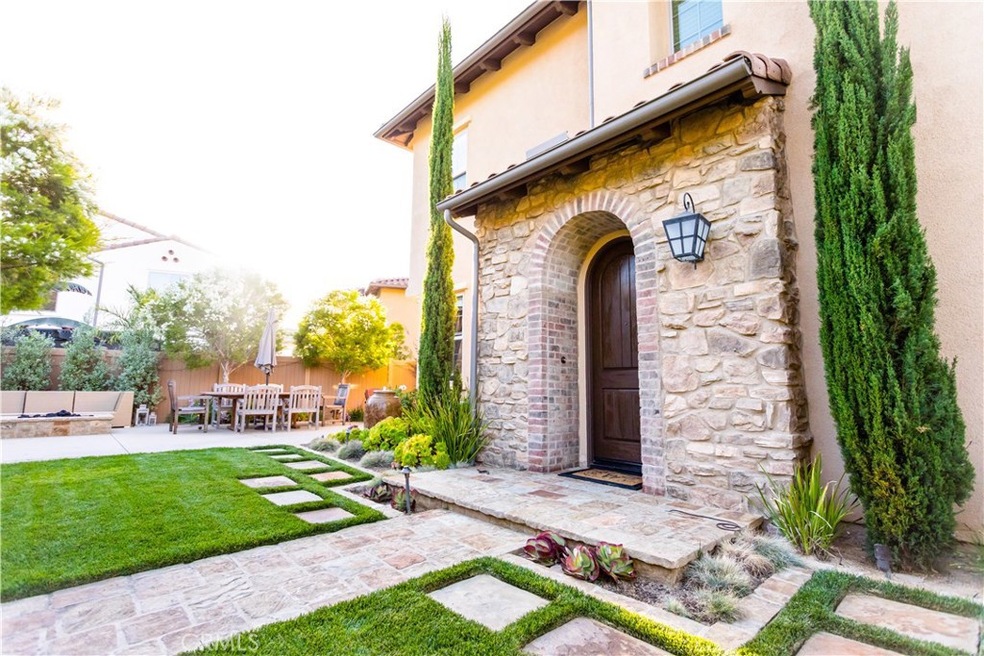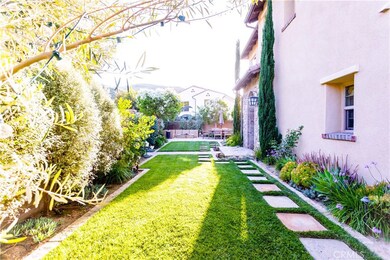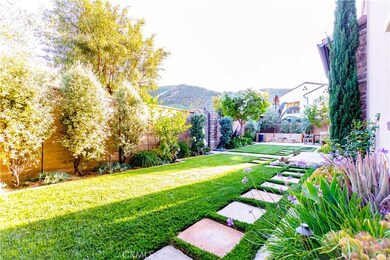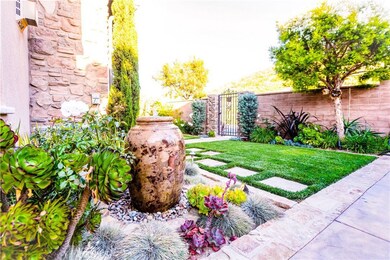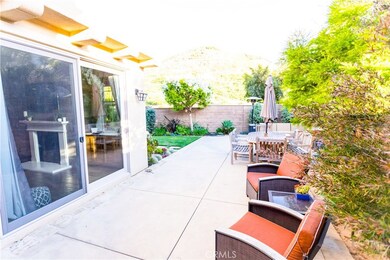
28281 Via Del Mar San Juan Capistrano, CA 92675
San Juan Hills NeighborhoodEstimated Value: $1,286,864 - $1,404,000
Highlights
- Open Floorplan
- Mountain View
- Loft
- Harold Ambuehl Elementary School Rated A-
- Wood Flooring
- Corner Lot
About This Home
As of August 2017This is the one you have been waiting for! Set behind the exclusive gates of San Juan Hills, this model perfect home has been built with refined comfort and California luxury in mind. The private courtyard entrance wraps around to the backyard and features a pristinely manicured landscape highlighting the rich, stone hardscape, built-in stone fire-pit, custom water fountain, and ambient outdoor lighting. Distressed hardwood flooring, plush neutral carpeting, built in speakers, dimmable recessed lighting, custom window coverings, energy efficient appliances, dual panes windows, dual climate control, tankless water heater are among the many upgrades of this turnkey home. The cozy living room features a fireplace topped with Carrera marble, a vintage wood accent wall and large sliding doors for backyard access, all which can be enjoyed from the adjacent dining area. The rich granite countertops, subway tile backsplash, stainless steel appliances and walk-in pantry are showcased in the contemporary kitchen. The upstairs living area includes a multifunctional loft, 2 bedrooms with a shared bathroom, and the serene master bedroom with ensuite bathroom and his and hers walk-in closets. Zoned as a "condo" but looks and feels like a SFR, does not share any walls but has a zero lot line. NO MELLO ROOS! Conveniently located close to excellent schools, golf courses, shopping, entertainment and beaches.
Last Agent to Sell the Property
GreenTree Properties License #01236206 Listed on: 06/01/2017
Property Details
Home Type
- Condominium
Est. Annual Taxes
- $9,467
Year Built
- Built in 2013
Lot Details
- No Common Walls
- Drip System Landscaping
- Lawn
- Back Yard
HOA Fees
- $215 Monthly HOA Fees
Parking
- 2 Car Attached Garage
Property Views
- Mountain
- Hills
Home Design
- Tile Roof
Interior Spaces
- 1,884 Sq Ft Home
- Open Floorplan
- Recessed Lighting
- Family Room with Fireplace
- Family Room Off Kitchen
- Combination Dining and Living Room
- Loft
Kitchen
- Breakfast Area or Nook
- Open to Family Room
- Breakfast Bar
- Walk-In Pantry
- Gas Oven
- Microwave
- Dishwasher
- Granite Countertops
- Disposal
Flooring
- Wood
- Carpet
Bedrooms and Bathrooms
- 3 Bedrooms
- All Upper Level Bedrooms
- Walk-In Closet
- Upgraded Bathroom
- Jack-and-Jill Bathroom
- Dual Vanity Sinks in Primary Bathroom
- Separate Shower
Laundry
- Laundry Room
- Laundry on upper level
Outdoor Features
- Fire Pit
- Exterior Lighting
Location
- Suburban Location
Schools
- Ambuehl Elementary School
- Marco Forester Middle School
- San Juan Hills High School
Utilities
- Forced Air Heating and Cooling System
- Tankless Water Heater
- Sewer Paid
Listing and Financial Details
- Tax Lot 4
- Tax Tract Number 23016
- Assessor Parcel Number 93454273
Community Details
Overview
- Campanilla HOA, Phone Number (949) 367-9430
Amenities
- Community Barbecue Grill
- Picnic Area
Recreation
- Sport Court
- Community Playground
Security
- Controlled Access
Ownership History
Purchase Details
Home Financials for this Owner
Home Financials are based on the most recent Mortgage that was taken out on this home.Purchase Details
Home Financials for this Owner
Home Financials are based on the most recent Mortgage that was taken out on this home.Similar Homes in the area
Home Values in the Area
Average Home Value in this Area
Purchase History
| Date | Buyer | Sale Price | Title Company |
|---|---|---|---|
| Morell Sarie | $800,000 | Fidelity National Title | |
| Williams Andrew | $666,500 | First American Title Company |
Mortgage History
| Date | Status | Borrower | Loan Amount |
|---|---|---|---|
| Previous Owner | Williams Andrew | $40,000 | |
| Previous Owner | Williams Andrew | $542,000 | |
| Previous Owner | Williams Andrew | $544,000 | |
| Previous Owner | Williams Andrew | $25,000 | |
| Previous Owner | Williams Andrew | $532,849 |
Property History
| Date | Event | Price | Change | Sq Ft Price |
|---|---|---|---|---|
| 08/09/2017 08/09/17 | Sold | $800,000 | +0.1% | $425 / Sq Ft |
| 06/23/2017 06/23/17 | Pending | -- | -- | -- |
| 06/01/2017 06/01/17 | For Sale | $799,000 | -- | $424 / Sq Ft |
Tax History Compared to Growth
Tax History
| Year | Tax Paid | Tax Assessment Tax Assessment Total Assessment is a certain percentage of the fair market value that is determined by local assessors to be the total taxable value of land and additions on the property. | Land | Improvement |
|---|---|---|---|---|
| 2024 | $9,467 | $892,413 | $605,661 | $286,752 |
| 2023 | $9,213 | $874,915 | $593,785 | $281,130 |
| 2022 | $8,775 | $857,760 | $582,142 | $275,618 |
| 2021 | $8,612 | $840,942 | $570,728 | $270,214 |
| 2020 | $8,535 | $832,320 | $564,876 | $267,444 |
| 2019 | $8,376 | $816,000 | $553,800 | $262,200 |
| 2018 | $8,224 | $800,000 | $542,941 | $257,059 |
| 2017 | $7,376 | $703,523 | $440,427 | $263,096 |
| 2016 | $7,241 | $689,729 | $431,791 | $257,938 |
| 2015 | $7,131 | $679,369 | $425,305 | $254,064 |
| 2014 | $7,005 | $666,062 | $416,974 | $249,088 |
Agents Affiliated with this Home
-
Kevin Hood

Seller's Agent in 2017
Kevin Hood
GreenTree Properties
(949) 350-5495
106 Total Sales
-
John Sullivan
J
Buyer's Agent in 2017
John Sullivan
First Team Real Estate
(714) 536-9292
13 Total Sales
Map
Source: California Regional Multiple Listing Service (CRMLS)
MLS Number: OC17112214
APN: 934-542-73
- 28181 Via Del Mar
- 27951 Via de Costa
- 27842 Camino Del Rio Unit 83
- 27553 Via Fortuna
- 27791 Paseo Del Sol
- 27545 Paseo Mimosa
- 27557 Paseo Tamara
- 27551 Paseo Tamara
- 31191 Calle Bolero
- 27507 Via Sequoia
- 31282 Calle Bolero
- 31232 Calle Bolero
- 32011 Paseo Amante
- 27345 Via Capri
- 32225 Via Barrida
- 27901 Via Estancia
- 28171 Calle San Remo
- 27252 Via Callejon Unit C
- 28021 Camino Santo Domingo
- 27071 Calle Caballero Unit B
- 28281 Via Del Mar
- 28279 Via Del Mar
- 28243 Via Del Mar
- 28241 Via Del Mar
- 28271 Via Del Mar
- 28247 Via Del Mar
- 28273 Via Del Mar
- 28275 Via Del Mar
- 28197 Via Del Mar
- 28195 Via Del Mar
- 28283 Via Del Mar
- 28199 Via Del Mar
- 28251 Via Del Mar
- 28249 Via Del Mar
- 28285 Via Del Mar
- 28265 Via Del Mar
- 28201 Via Del Mar
- 28267 Via Del Mar
- 28255 Via Del Mar
- 28269 Via Del Mar
