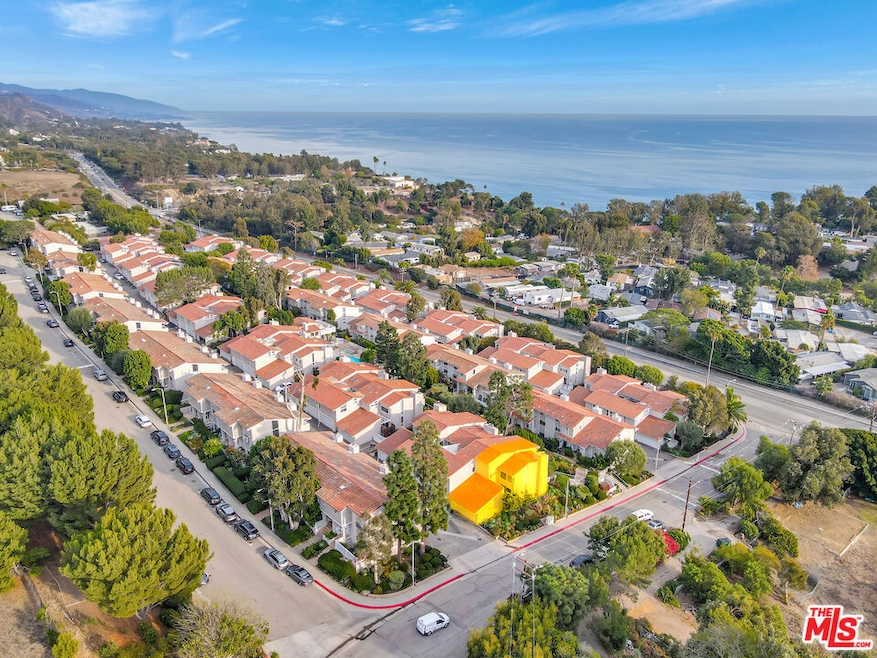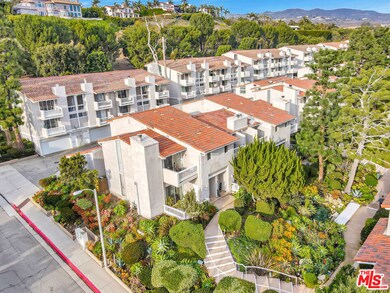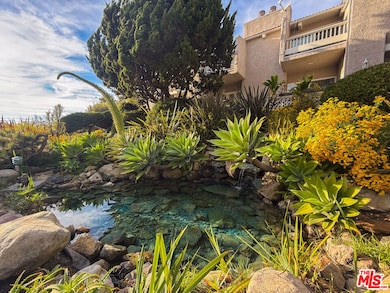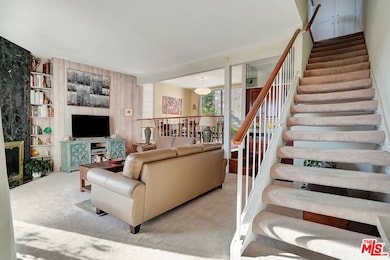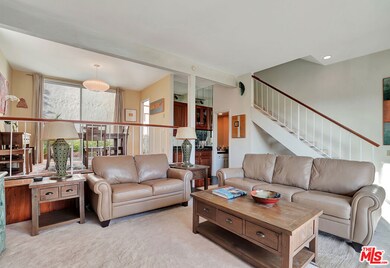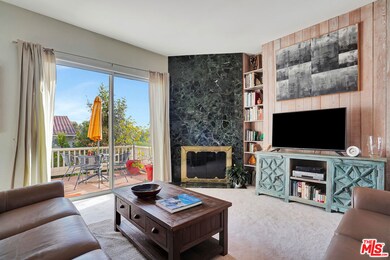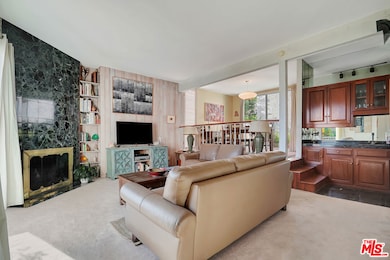
28288 Rey de Copas Ln Malibu, CA 90265
Highlights
- Ocean View
- 24-Hour Security
- Clubhouse
- Webster Elementary School Rated A
- Heated In Ground Pool
- Contemporary Architecture
About This Home
As of January 2025Ocean views at Malibu Villas with a terrific location within the complex. This end unit on the third row faces south & west and is flooded with natural sunlight. Enter into the foyer with a coat closet and proceed to the Living Room which features a cozy wood burning fireplace, sliding glass doors that open to a beautiful terrace, and enjoy the wet bar with lovely wood storage cabinets. Convenient main level powder room. The Dining Room has sliding glass doors that open to an atrium patio. The bright Kitchen has table space and also opens to patio with BBQ. Upstairs are two spacious bedrooms, baths and generous closets. Primary bedroom has ocean views and another lovely private outdoor space from which to enjoy them. Primary bath has double bowl vanity. The 2 car attached garage with washer and dryer brings you directly into the kitchen. This popular complex has a recreation room, pool and sauna, as well as earthquake insurance. Residents here enjoy access to the famous Paradise Cove beach across the street and ideal central location moments from Point Dume Village, Zuma Beach, and Trancas Country Market.
Last Agent to Sell the Property
Coldwell Banker Realty License #02014005 Listed on: 11/25/2024

Property Details
Home Type
- Condominium
Est. Annual Taxes
- $4,836
Year Built
- Built in 1974
Lot Details
- End Unit
- South Facing Home
HOA Fees
- $855 Monthly HOA Fees
Parking
- 2 Car Direct Access Garage
Property Views
- Ocean
- Peek-A-Boo
Home Design
- Contemporary Architecture
- Stucco
Interior Spaces
- 1,306 Sq Ft Home
- 2-Story Property
- Built-In Features
- Sliding Doors
- Living Room with Fireplace
- Living Room with Attached Deck
- Formal Dining Room
Kitchen
- Breakfast Area or Nook
- Oven or Range
- <<microwave>>
- Dishwasher
Flooring
- Wood
- Carpet
- Ceramic Tile
Bedrooms and Bathrooms
- 2 Bedrooms
- All Upper Level Bedrooms
Laundry
- Laundry in Garage
- Dryer
- Washer
Home Security
Pool
- Heated In Ground Pool
- Spa
- Fence Around Pool
Outdoor Features
- Balcony
- Outdoor Grill
- Rain Gutters
- Front Porch
Utilities
- Central Heating
- Property is located within a water district
- Electric Water Heater
- Septic Tank
Listing and Financial Details
- Assessor Parcel Number 4467-031-033
Community Details
Overview
- Association fees include clubhouse, insurance, trash, water
- 116 Units
Amenities
- Sundeck
- Clubhouse
- Recreation Room
Recreation
- Community Pool
- Community Spa
Pet Policy
- Pets Allowed
Security
- 24-Hour Security
- Carbon Monoxide Detectors
- Fire and Smoke Detector
Ownership History
Purchase Details
Home Financials for this Owner
Home Financials are based on the most recent Mortgage that was taken out on this home.Purchase Details
Home Financials for this Owner
Home Financials are based on the most recent Mortgage that was taken out on this home.Purchase Details
Purchase Details
Home Financials for this Owner
Home Financials are based on the most recent Mortgage that was taken out on this home.Similar Homes in Malibu, CA
Home Values in the Area
Average Home Value in this Area
Purchase History
| Date | Type | Sale Price | Title Company |
|---|---|---|---|
| Grant Deed | $960,000 | Equity Title Company | |
| Interfamily Deed Transfer | -- | Progressive Title | |
| Interfamily Deed Transfer | -- | Progressive Title Company | |
| Interfamily Deed Transfer | -- | None Available | |
| Grant Deed | $653,000 | Lawyers Title |
Mortgage History
| Date | Status | Loan Amount | Loan Type |
|---|---|---|---|
| Previous Owner | $355,000 | New Conventional | |
| Previous Owner | $335,000 | New Conventional | |
| Previous Owner | $25,000 | Credit Line Revolving | |
| Previous Owner | $90,000 | Unknown |
Property History
| Date | Event | Price | Change | Sq Ft Price |
|---|---|---|---|---|
| 05/21/2025 05/21/25 | Price Changed | $6,500 | -6.2% | $5 / Sq Ft |
| 04/04/2025 04/04/25 | For Rent | $6,930 | 0.0% | -- |
| 01/22/2025 01/22/25 | Sold | $960,000 | -2.5% | $735 / Sq Ft |
| 12/04/2024 12/04/24 | Pending | -- | -- | -- |
| 11/25/2024 11/25/24 | For Sale | $985,000 | +50.9% | $754 / Sq Ft |
| 03/02/2016 03/02/16 | Sold | $652,625 | -4.0% | $500 / Sq Ft |
| 03/20/2015 03/20/15 | For Sale | $679,500 | -- | $520 / Sq Ft |
Tax History Compared to Growth
Tax History
| Year | Tax Paid | Tax Assessment Tax Assessment Total Assessment is a certain percentage of the fair market value that is determined by local assessors to be the total taxable value of land and additions on the property. | Land | Improvement |
|---|---|---|---|---|
| 2024 | $4,836 | $363,137 | $187,840 | $175,297 |
| 2023 | $4,251 | $356,017 | $184,157 | $171,860 |
| 2022 | $4,203 | $349,038 | $180,547 | $168,491 |
| 2021 | $4,102 | $342,195 | $177,007 | $165,188 |
| 2019 | $4,022 | $332,048 | $171,758 | $160,290 |
| 2018 | $3,805 | $325,539 | $168,391 | $157,148 |
| 2016 | $3,237 | $235,049 | $94,015 | $141,034 |
| 2015 | $3,192 | $231,519 | $92,603 | $138,916 |
| 2014 | $3,161 | $226,985 | $90,790 | $136,195 |
Agents Affiliated with this Home
-
Natalie Todd

Seller's Agent in 2025
Natalie Todd
Douglas Elliman
(310) 409-8881
8 Total Sales
-
Kristin Jaman

Seller's Agent in 2025
Kristin Jaman
Coldwell Banker Realty
(310) 801-1066
15 Total Sales
-
Janice Burns

Seller Co-Listing Agent in 2025
Janice Burns
Pinnacle Estate Properties
(310) 456-0880
2 Total Sales
-
Lynette Bishop

Seller Co-Listing Agent in 2016
Lynette Bishop
Compass
(310) 266-6264
13 Total Sales
-
Melanie Berlind

Buyer's Agent in 2016
Melanie Berlind
Sotheby's International Realty
(310) 629-5043
6 Total Sales
Map
Source: The MLS
MLS Number: 24-467335
APN: 4467-031-033
- 28366 Rey de Copas Ln
- 28177 Rey de Copas Ln
- 6455 Zuma View Place Unit 117
- 6457 Zuma View Place Unit 141
- 6530 Zuma View Place
- 6517 Zumirez Dr
- 6453 Zuma View Place Unit 123
- 6465 Zuma View Place Unit 162
- 6156 Zumirez Dr
- 6483 Zuma View Place Unit 106
- 99 Paradise Cove Rd
- 261 Paradise Cove Rd
- 52 Paradise Cove Rd
- 45 Paradise Cove Rd
- 264 Paradise Cove Rd
- 43 Paradise Cove Rd
- 6672 Zumirez Dr
- 6435 Zumirez Dr Unit 8
- 6435 Zumirez Dr Unit 2
- 6435 Zumirez Dr Unit 10
