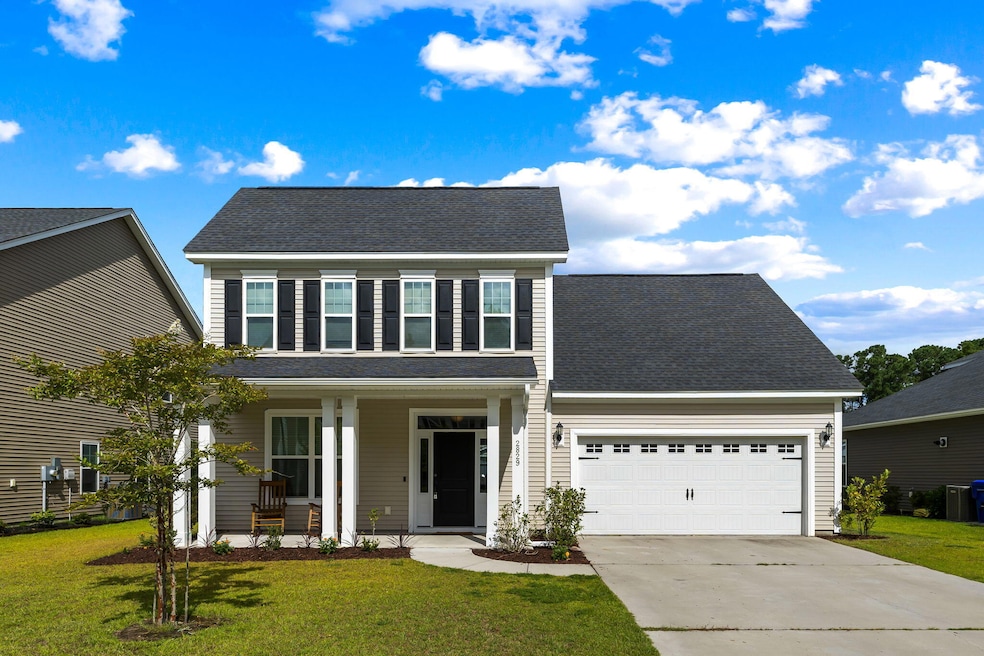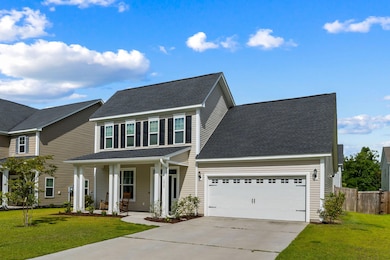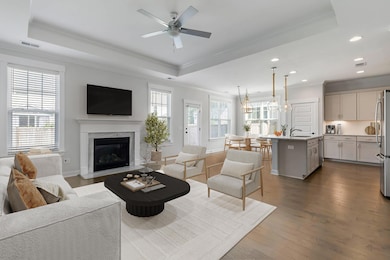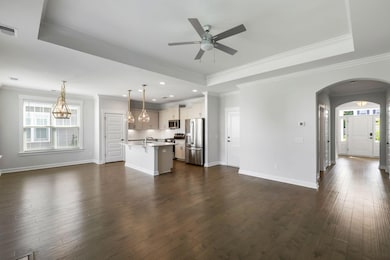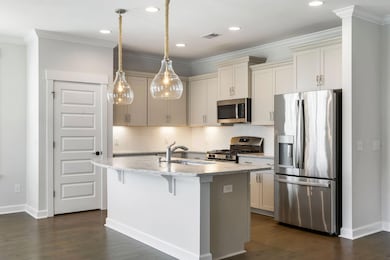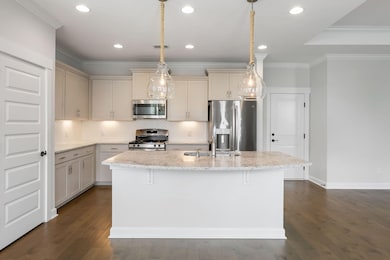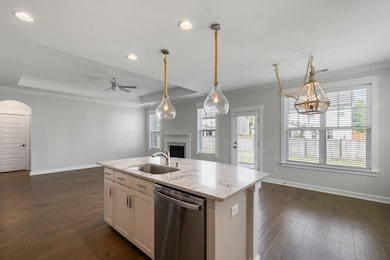2829 Cavalcade Cir Johns Island, SC 29455
Estimated payment $4,004/month
Highlights
- Home Energy Rating Service (HERS) Rated Property
- Wood Flooring
- High Ceiling
- Traditional Architecture
- Bonus Room
- Home Office
About This Home
Freshly updated and move-in ready, this spacious 4 bedroom, 2.5 bath home offers the perfect blend of comfort and functionality. Featuring brand new carpet and interior paint throughout, this home feels like new and is ready for its next chapter. The thoughtful floor plan includes a desirable first-floor primary suite with a walk-in closet and private bath. Upstairs, you'll find three generously sized bedrooms and a large loft that's perfect for a second living area, playroom, or home office.With over 2,500 square feet, the open-concept main level flows seamlessly from the living area to the dining space and kitchenideal for everyday living and entertaining. Step outside to a fenced backyard offering space to relax, play or garden. Located in the River Glen community on Johns Island, you're just minutes from local dining, shopping, and the beacheswith downtown Charleston only 9 miles away. Don't miss this opportunity to own a beautifully updated home in one of the Lowcountry's most convenient and growing areas!
Home Details
Home Type
- Single Family
Year Built
- Built in 2020
Lot Details
- 7,841 Sq Ft Lot
- Wood Fence
- Interior Lot
HOA Fees
- $75 Monthly HOA Fees
Parking
- 2 Car Garage
Home Design
- Traditional Architecture
- Slab Foundation
- Architectural Shingle Roof
- Vinyl Siding
Interior Spaces
- 2,565 Sq Ft Home
- 2-Story Property
- Tray Ceiling
- Smooth Ceilings
- High Ceiling
- Entrance Foyer
- Family Room
- Formal Dining Room
- Home Office
- Bonus Room
- Game Room
Kitchen
- Eat-In Kitchen
- Gas Range
- Microwave
- Dishwasher
- Disposal
Flooring
- Wood
- Carpet
- Ceramic Tile
Bedrooms and Bathrooms
- 4 Bedrooms
- Split Bedroom Floorplan
- Walk-In Closet
- Garden Bath
Laundry
- Laundry Room
- Washer Hookup
Schools
- Angel Oak Elementary School 4K-1/Johns Island Elementary School 2-5
- Haut Gap Middle School
- St. Andrews High School
Utilities
- Central Air
- Heating System Uses Natural Gas
- Heat Pump System
- Tankless Water Heater
Additional Features
- Home Energy Rating Service (HERS) Rated Property
- Front Porch
Community Details
- River Glen Subdivision
Listing and Financial Details
- Home warranty included in the sale of the property
Map
Home Values in the Area
Average Home Value in this Area
Tax History
| Year | Tax Paid | Tax Assessment Tax Assessment Total Assessment is a certain percentage of the fair market value that is determined by local assessors to be the total taxable value of land and additions on the property. | Land | Improvement |
|---|---|---|---|---|
| 2024 | $7,384 | $22,800 | $0 | $0 |
| 2023 | $6,616 | $15,200 | $0 | $0 |
| 2022 | $1,880 | $15,200 | $0 | $0 |
| 2021 | $1,971 | $15,200 | $0 | $0 |
| 2020 | $176 | $680 | $0 | $0 |
Property History
| Date | Event | Price | List to Sale | Price per Sq Ft | Prior Sale |
|---|---|---|---|---|---|
| 11/04/2025 11/04/25 | Price Changed | $630,000 | -0.8% | $246 / Sq Ft | |
| 09/04/2025 09/04/25 | Price Changed | $635,000 | -0.8% | $248 / Sq Ft | |
| 07/18/2025 07/18/25 | For Sale | $640,000 | +68.4% | $250 / Sq Ft | |
| 01/06/2021 01/06/21 | Sold | $380,000 | 0.0% | $148 / Sq Ft | View Prior Sale |
| 11/15/2020 11/15/20 | Pending | -- | -- | -- | |
| 09/28/2020 09/28/20 | For Sale | $380,000 | -- | $148 / Sq Ft |
Purchase History
| Date | Type | Sale Price | Title Company |
|---|---|---|---|
| Deed | $380,000 | None Available | |
| Deed | $380,000 | None Listed On Document |
Mortgage History
| Date | Status | Loan Amount | Loan Type |
|---|---|---|---|
| Open | $361,000 | New Conventional | |
| Closed | $361,000 | New Conventional |
Source: CHS Regional MLS
MLS Number: 25019863
APN: 312-02-00-199
- 1227 River Rd
- 2923 Zachary George Ln
- 1269 River Rd
- 1237 Updyke Dr
- 1297 Segar St
- 935 River Rd
- 3033 Old Pond Rd
- 0 Brownswood Rd Unit 24000983
- 1573 Thin Pine Dr
- 1229 Lois Allen Rd
- 1018 Striped Ln
- 1456 Mcpherson Landing
- 000 Murraywood Rd
- 1452 Mcpherson Landing
- 2915 Wilson Creek Ln
- 2921 Wilson Creek Ln
- 1617 Sparkleberry Ln
- 4090 Warmouth Ct
- 2963 Wilson Creek Ln
- 1132 Brownswood Rd
- 2714 Sunrose Ln
- 415 Parkdale Dr Unit 8F
- 415 Parkdale Dr Unit 16E
- 15 Stardust Way
- 3014 Reva Ridge Dr
- 555 Linger Longer Dr
- 2494 Etiwan Ave
- 2494 Etiwan Ave Unit K6
- 588 Main Rd
- 1474 Brownswood Rd
- 1823 Produce Ln
- 1821 Produce Ln
- 1815 Produce Ln
- 2030 Wildts Battery Blvd
- 1572 Pixley St
- 1834 Produce Ln
- 1832 Produce Ln
- 1828 Produce Ln
- 1830 Produce Ln
- 105 Ivy Green Rd
