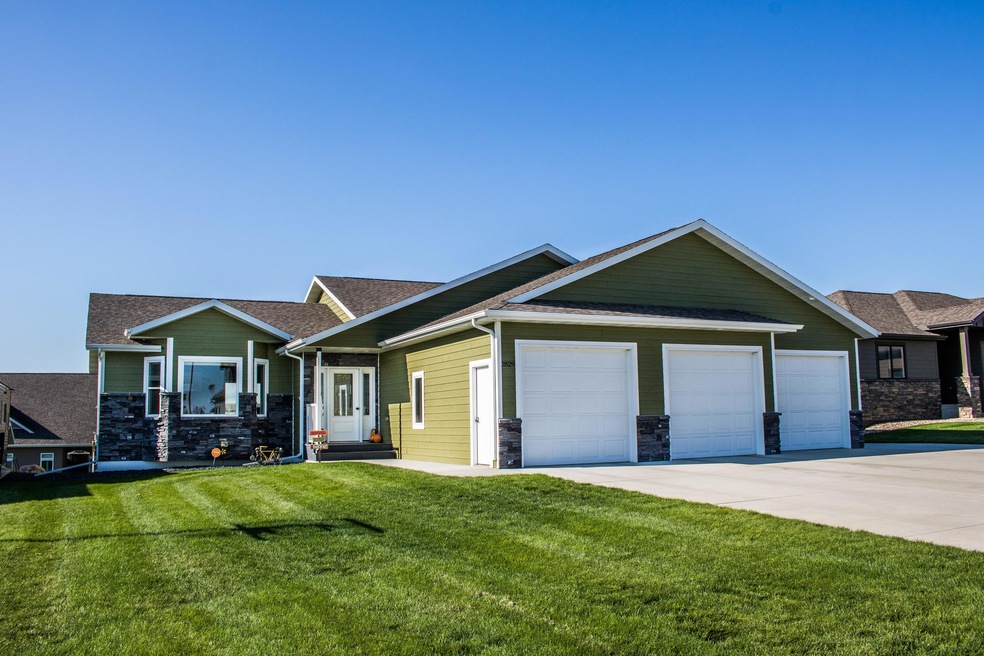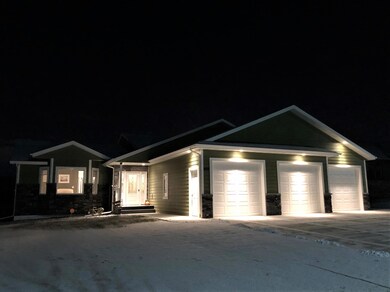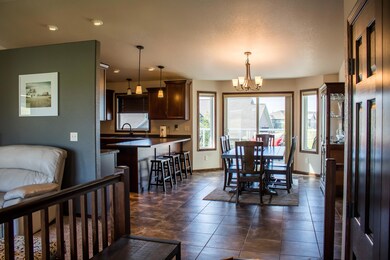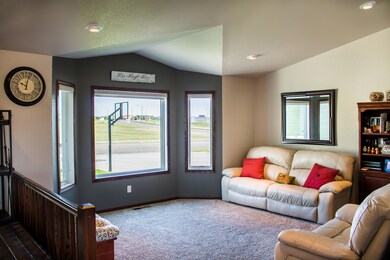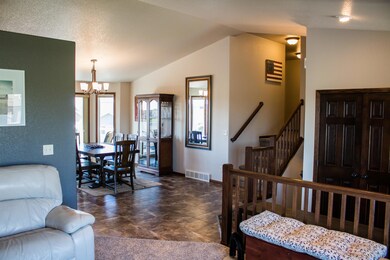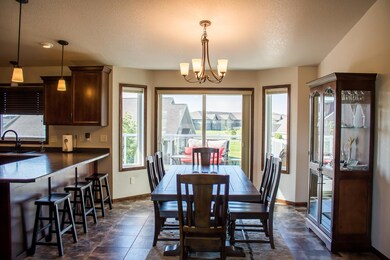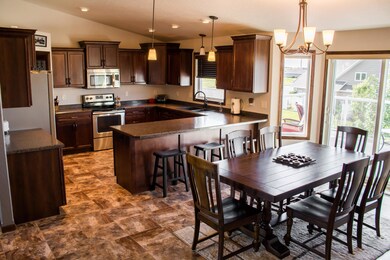
2829 E Calgary Ave Bismarck, ND 58503
Highlights
- RV Access or Parking
- Vaulted Ceiling
- Wet Bar
- Deck
- 3 Car Attached Garage
- Walk-In Closet
About This Home
As of July 2019Beautiful Home In North Bismarck near Legacy High School with a walk-out lower level! This 4 bedroom, 3 bathroom home has 3 bedrooms on one level and exterior LP Smart Siding. Kitchen has stainless steel appliances, Maple cabinets, lots of counter space, and custom glass pantry door. Dining area leads to a large 14x18 maintenance free deck with glass railings. Upper level has 2 bedrooms, full bath with double sinks and the Master Suite. Your Master Suite includes: a walk-in closet, additional 6 ft closet, master bathroom with double sinks and a 6' tub. The lower level features the family room with a walk-out to the yard from French doors, additional bedroom, 3/4 bath, and the laundry room with an additional door leading to the oversized triple garage. Rec room has tiled flooring and a custom wet bar with room for 4 beverage refrigerators and 1 additional appliance. The heated/insulated garage has hot/cold water, floor drain, and is over 1,000 sqft! Outside is a large yard with 2 trees and a extra parking pad. See this house today; make it your Home Tomorrow!
Home Details
Home Type
- Single Family
Est. Annual Taxes
- $4,063
Year Built
- Built in 2013
Lot Details
- 0.31 Acre Lot
- Rectangular Lot
- Front Yard Sprinklers
Parking
- 3 Car Attached Garage
- Garage Door Opener
- Driveway
- RV Access or Parking
Home Design
- Slab Foundation
- Frame Construction
- Shingle Roof
- Concrete Perimeter Foundation
- HardiePlank Type
Interior Spaces
- Multi-Level Property
- Wet Bar
- Vaulted Ceiling
- Ceiling Fan
- Window Treatments
- Fire and Smoke Detector
Kitchen
- Range
- Dishwasher
- Disposal
Flooring
- Carpet
- Tile
Bedrooms and Bathrooms
- 4 Bedrooms
- Walk-In Closet
Finished Basement
- Walk-Out Basement
- Sump Pump
Outdoor Features
- Deck
- Patio
Schools
- Miller Elementary School
- Simle Middle School
- Legacy High School
Utilities
- Forced Air Heating and Cooling System
- Heating System Uses Natural Gas
- Natural Gas Connected
- High Speed Internet
Community Details
- Edgewood Village 6Th Subdivision
Listing and Financial Details
- Assessor Parcel Number 1611-002-080
Ownership History
Purchase Details
Home Financials for this Owner
Home Financials are based on the most recent Mortgage that was taken out on this home.Purchase Details
Home Financials for this Owner
Home Financials are based on the most recent Mortgage that was taken out on this home.Map
Home Values in the Area
Average Home Value in this Area
Purchase History
| Date | Type | Sale Price | Title Company |
|---|---|---|---|
| Warranty Deed | $425,000 | North Dakota Guaranty & Ttl | |
| Warranty Deed | $390,000 | North Dakota Guaranty & Titl |
Mortgage History
| Date | Status | Loan Amount | Loan Type |
|---|---|---|---|
| Open | $403,750 | New Conventional | |
| Open | $40,375,000 | New Conventional | |
| Previous Owner | $312,000 | New Conventional | |
| Previous Owner | $250,000 | Credit Line Revolving | |
| Previous Owner | $43,500 | Unknown |
Property History
| Date | Event | Price | Change | Sq Ft Price |
|---|---|---|---|---|
| 07/19/2019 07/19/19 | Sold | -- | -- | -- |
| 06/08/2019 06/08/19 | Pending | -- | -- | -- |
| 01/07/2019 01/07/19 | For Sale | $425,000 | +9.0% | $143 / Sq Ft |
| 05/01/2015 05/01/15 | Sold | -- | -- | -- |
| 03/27/2015 03/27/15 | Pending | -- | -- | -- |
| 03/26/2015 03/26/15 | For Sale | $390,000 | -- | $160 / Sq Ft |
Tax History
| Year | Tax Paid | Tax Assessment Tax Assessment Total Assessment is a certain percentage of the fair market value that is determined by local assessors to be the total taxable value of land and additions on the property. | Land | Improvement |
|---|---|---|---|---|
| 2024 | $5,756 | $214,900 | $37,000 | $177,900 |
| 2023 | $5,659 | $214,900 | $37,000 | $177,900 |
| 2022 | $5,235 | $210,850 | $37,000 | $173,850 |
| 2021 | $5,353 | $204,550 | $35,000 | $169,550 |
| 2020 | $5,186 | $203,750 | $35,000 | $168,750 |
| 2019 | $4,938 | $198,300 | $0 | $0 |
| 2018 | $4,976 | $198,300 | $35,000 | $163,300 |
| 2017 | $3,510 | $196,450 | $35,000 | $161,450 |
| 2016 | $3,510 | $185,500 | $26,000 | $159,500 |
| 2014 | -- | $37,000 | $0 | $0 |
About the Listing Agent

Bismarck, ND native with a Bachelor of Business Administration in Marketing from the University of North Dakota
Prior to Real Estate, Jason played Professional Golf and was engaged in providing high end customer service to some of the top golf communities and golf courses in California, Arizona, and North Dakota.
Full time REALTOR® with Oaktree Realtors since 2008 that specializes in residential, commercial, and land representation in the Bismarck/Mandan and surrounding
Jason's Other Listings
Source: Bismarck Mandan Board of REALTORS®
MLS Number: 3401108
APN: 1611-002-080
- 2715 Calgary Ave
- 3318 Montana Dr
- 3025 Illinois Dr
- 2919 E Colorado Dr
- 3719 Greensboro Dr
- 3707 Pebbleview Cir
- 3727 Pebbleview Cir
- 4005 19th St NE Unit 411
- 1601 43rd Ave NE
- 3214 Jericho Rd
- 3212 Jericho Rd
- 4009 E Calgary Ave
- 3133 Nevada St
- 3811 Koch Dr Unit 3
- 1901 Oregon Dr
- 1780 E Calgary Ave Unit 6
- 3151 N 19th St
- 1770 E Calgary Ave Unit 4
- 1701 Chandler Ln
- 2500 Centennial Rd Unit 268
