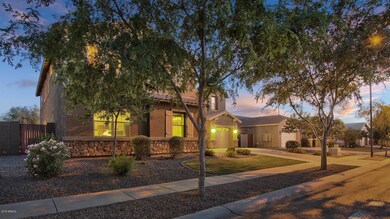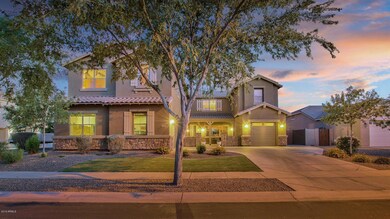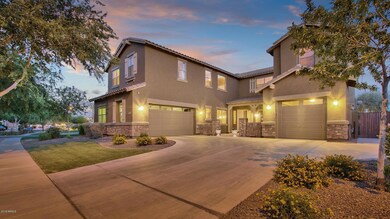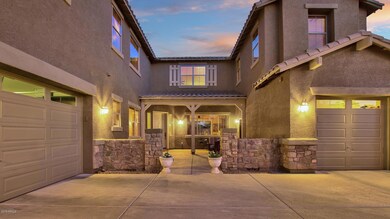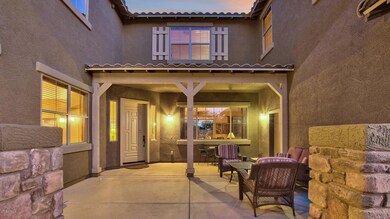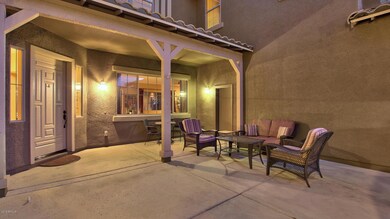
2829 E Flower St Gilbert, AZ 85298
Shamrock Estates NeighborhoodHighlights
- Private Pool
- Mountain View
- Eat-In Kitchen
- Chandler Traditional Academy-Freedom Rated A
- Fireplace
- Double Pane Windows
About This Home
As of December 2020Gilbert's NEWLY LISTED 2829 E Flower St portrays picture perfect living in every way...
the location, destination master plan community, scenic San Tan Mountain views, top rated Chandler School options, hot new booming developments/amenities, designer home interior w/luxury finishes & owner improvements valuing well over $100,000, pristine original owner upkeep, distinctive 2x6 craftsmanship, upgraded home efficiencies & securities, today's transitional floor plan w/an open great room concept modeling towering 10ft ceilings, expansive home spaces & a generous penthouse owner suite, the tasteful gourmet kitchen layout that would please a true Chef & finally a Backyard Pool Oasis for all the summers days & nights you've earned to relax & entertain in your breathtaking outdoor living space!
Last Agent to Sell the Property
Realty ONE Group License #SA649847000 Listed on: 05/10/2018
Home Details
Home Type
- Single Family
Est. Annual Taxes
- $3,232
Year Built
- Built in 2006
Lot Details
- 0.27 Acre Lot
- Desert faces the front and back of the property
- Block Wall Fence
- Front and Back Yard Sprinklers
- Sprinklers on Timer
- Grass Covered Lot
HOA Fees
- $58 Monthly HOA Fees
Parking
- 3 Car Garage
- 6 Open Parking Spaces
- Garage Door Opener
Home Design
- Wood Frame Construction
- Tile Roof
- Stone Exterior Construction
- Stucco
Interior Spaces
- 4,553 Sq Ft Home
- 2-Story Property
- Ceiling height of 9 feet or more
- Fireplace
- Double Pane Windows
- Low Emissivity Windows
- Solar Screens
- Mountain Views
Kitchen
- Eat-In Kitchen
- Breakfast Bar
- Gas Cooktop
- Built-In Microwave
- Kitchen Island
Flooring
- Carpet
- Laminate
- Tile
Bedrooms and Bathrooms
- 4 Bedrooms
- Primary Bathroom is a Full Bathroom
- 2.5 Bathrooms
- Dual Vanity Sinks in Primary Bathroom
- Bathtub With Separate Shower Stall
Outdoor Features
- Private Pool
- Fire Pit
Schools
- Chandler Traditional Academy - Freedom Elementary School
- Willie & Coy Payne Jr. High Middle School
- Dr Camille Casteel High School
Utilities
- Refrigerated Cooling System
- Heating System Uses Natural Gas
- Water Filtration System
Listing and Financial Details
- Tax Lot 262
- Assessor Parcel Number 304-77-603
Community Details
Overview
- Association fees include ground maintenance
- Aam Association, Phone Number (602) 957-9191
- Built by TAYLOR WOODROW
- Shamrock Estates Subdivision, Extreme Inspiration Floorplan
Recreation
- Community Playground
- Bike Trail
Ownership History
Purchase Details
Home Financials for this Owner
Home Financials are based on the most recent Mortgage that was taken out on this home.Purchase Details
Home Financials for this Owner
Home Financials are based on the most recent Mortgage that was taken out on this home.Purchase Details
Home Financials for this Owner
Home Financials are based on the most recent Mortgage that was taken out on this home.Purchase Details
Home Financials for this Owner
Home Financials are based on the most recent Mortgage that was taken out on this home.Purchase Details
Purchase Details
Home Financials for this Owner
Home Financials are based on the most recent Mortgage that was taken out on this home.Similar Homes in Gilbert, AZ
Home Values in the Area
Average Home Value in this Area
Purchase History
| Date | Type | Sale Price | Title Company |
|---|---|---|---|
| Interfamily Deed Transfer | -- | Stewart Ttl & Tr Of Phoenix | |
| Warranty Deed | $639,900 | Stewart Ttl & Tr Of Phoenix | |
| Warranty Deed | $480,000 | Premier Title Agency | |
| Interfamily Deed Transfer | -- | Accommodation | |
| Interfamily Deed Transfer | -- | American Title Service Agenc | |
| Interfamily Deed Transfer | -- | None Available | |
| Warranty Deed | $499,001 | First American Title Ins Co | |
| Warranty Deed | -- | First American Title Ins Co |
Mortgage History
| Date | Status | Loan Amount | Loan Type |
|---|---|---|---|
| Open | $74,000 | New Conventional | |
| Open | $510,400 | New Conventional | |
| Previous Owner | $424,000 | New Conventional | |
| Previous Owner | $432,000 | New Conventional | |
| Previous Owner | $228,000 | New Conventional | |
| Previous Owner | $399,200 | New Conventional |
Property History
| Date | Event | Price | Change | Sq Ft Price |
|---|---|---|---|---|
| 12/14/2020 12/14/20 | Sold | $639,900 | 0.0% | $141 / Sq Ft |
| 11/03/2020 11/03/20 | For Sale | $639,900 | +33.3% | $141 / Sq Ft |
| 06/12/2018 06/12/18 | Sold | $480,000 | +1.1% | $105 / Sq Ft |
| 05/07/2018 05/07/18 | For Sale | $475,000 | -- | $104 / Sq Ft |
Tax History Compared to Growth
Tax History
| Year | Tax Paid | Tax Assessment Tax Assessment Total Assessment is a certain percentage of the fair market value that is determined by local assessors to be the total taxable value of land and additions on the property. | Land | Improvement |
|---|---|---|---|---|
| 2025 | $3,881 | $48,671 | -- | -- |
| 2024 | $3,786 | $46,354 | -- | -- |
| 2023 | $3,786 | $63,550 | $12,710 | $50,840 |
| 2022 | $3,647 | $48,110 | $9,620 | $38,490 |
| 2021 | $3,765 | $45,250 | $9,050 | $36,200 |
| 2020 | $3,738 | $42,760 | $8,550 | $34,210 |
| 2019 | $3,582 | $40,000 | $8,000 | $32,000 |
| 2018 | $3,463 | $37,860 | $7,570 | $30,290 |
| 2017 | $3,232 | $36,780 | $7,350 | $29,430 |
| 2016 | $3,096 | $36,160 | $7,230 | $28,930 |
| 2015 | $2,991 | $35,660 | $7,130 | $28,530 |
Agents Affiliated with this Home
-
S
Seller's Agent in 2020
Shara Terry
Berkshire Hathaway HomeServices Arizona Properties
-
Tiffany Chandler

Buyer's Agent in 2020
Tiffany Chandler
My Home Group Real Estate
(208) 869-0407
1 in this area
100 Total Sales
-
John Sposato

Buyer Co-Listing Agent in 2020
John Sposato
Keller Williams Realty Sonoran Living
(602) 571-3730
1 in this area
175 Total Sales
-
Chris Guerrero

Seller's Agent in 2018
Chris Guerrero
Realty One Group
(602) 549-1458
93 Total Sales
-
Devin Guerrero

Seller Co-Listing Agent in 2018
Devin Guerrero
Realty One Group
(480) 861-6452
97 Total Sales
Map
Source: Arizona Regional Multiple Listing Service (ARMLS)
MLS Number: 5763721
APN: 304-77-603
- 2717 E Flower Ct
- 6192 S Claiborne Ave
- 2993 E Meadowview Dr
- 3018 E Vernon St
- 6204 S Banning St
- 3104 E Packard Dr
- 2904 E Mead Dr
- 6038 S Connie Ln
- 2935 E Mead Dr
- 3135 E Ridgewood Ln
- 6687 S Banning St
- 6621 S Balboa Dr
- 2937 E Aris Dr
- 6039 S Joslyn Ln
- 3233 E Blue Ridge Way
- 3150 E Isaiah Ave
- 3942 E Penedes Dr
- 2487 E Aris Dr
- 2374 E Ridgewood Ln
- 2466 E Aris Dr

