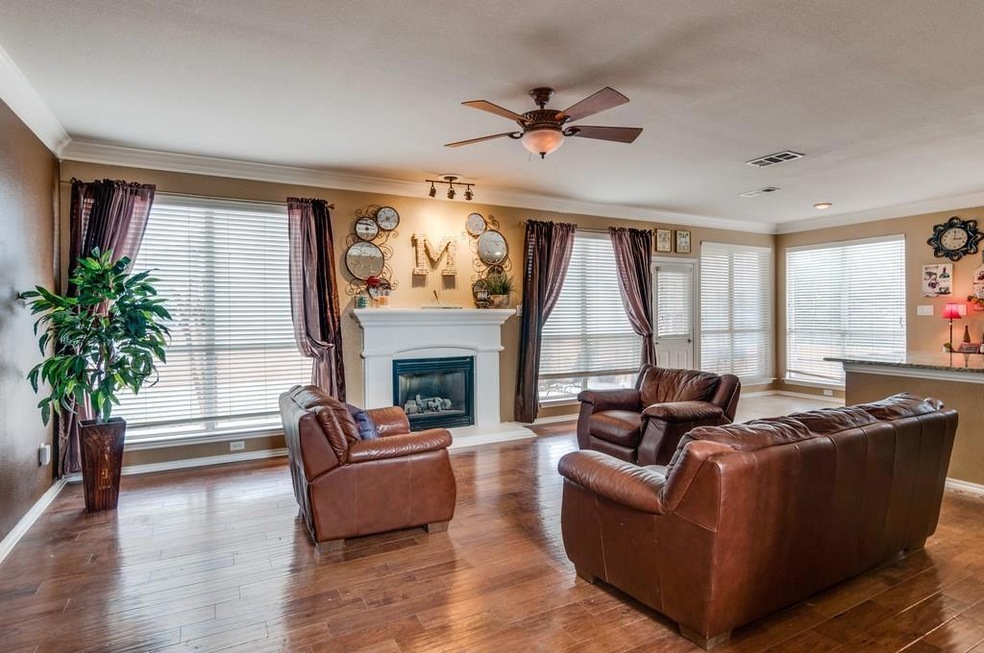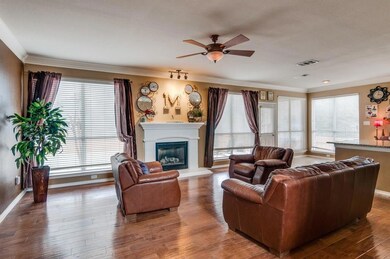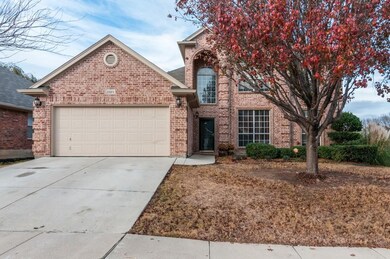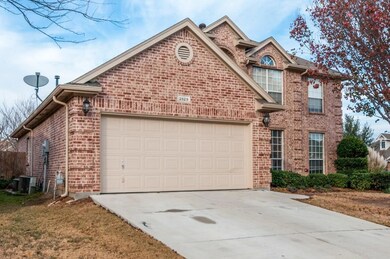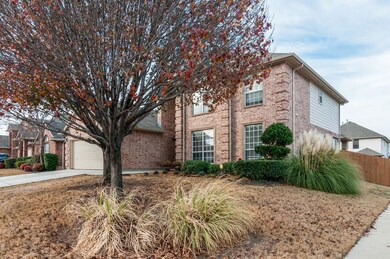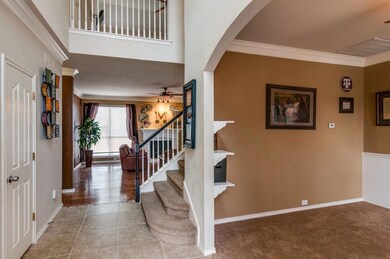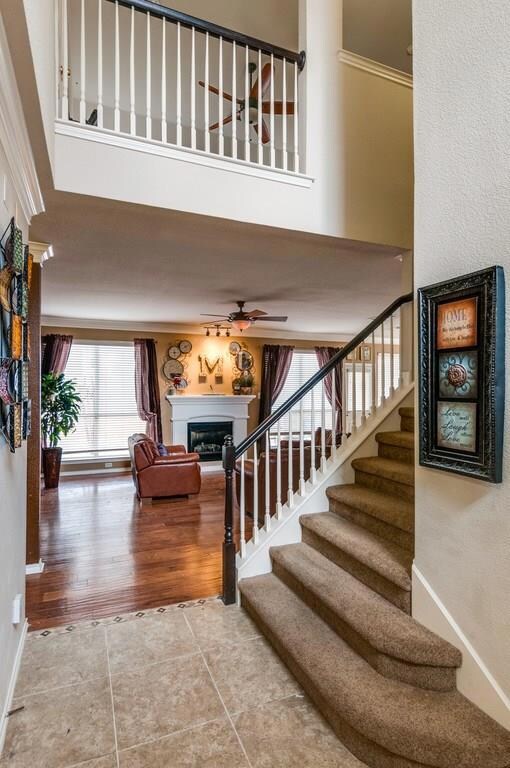
2829 Flint Rock Dr Fort Worth, TX 76131
Northbrook NeighborhoodHighlights
- Vaulted Ceiling
- Traditional Architecture
- Corner Lot
- Saginaw High School Rated A-
- Wood Flooring
- 2 Car Attached Garage
About This Home
As of February 2018This immaculate two-story Fort Worth home boasts ample living spaces, 4 bedroom 2.5 bath, including an upstairs game room! 1 OWNER! New paint and flooring throughout! Step inside and you will see an eat-in kitchen with granite countertops, gorgeous backsplash, and touch system faucets. The downstairs Master suite offers abundant and colorful living and walk-in closet space. Step out back and relax on the patio and enjoy the those warm summer nights watching kids play and entertaining friends. Nearby movie theater, shopping and dining at Fossil Creek Plaza, and access to I-35W. Close to Presidio Village as well and everything Alliance has to offer! Make it yours today.
Last Agent to Sell the Property
Real Broker, LLC License #0621461 Listed on: 12/18/2017

Home Details
Home Type
- Single Family
Est. Annual Taxes
- $6,507
Year Built
- Built in 2001
Lot Details
- 7,144 Sq Ft Lot
- Wood Fence
- Landscaped
- Corner Lot
- Large Grassy Backyard
HOA Fees
- $30 Monthly HOA Fees
Parking
- 2 Car Attached Garage
- Front Facing Garage
- Garage Door Opener
Home Design
- Traditional Architecture
- Brick Exterior Construction
- Slab Foundation
- Composition Roof
Interior Spaces
- 2,433 Sq Ft Home
- 2-Story Property
- Vaulted Ceiling
- Decorative Lighting
- Decorative Fireplace
- Bay Window
- Fire and Smoke Detector
Kitchen
- Electric Cooktop
- Microwave
- Plumbed For Ice Maker
- Dishwasher
- Disposal
Flooring
- Wood
- Carpet
- Ceramic Tile
Bedrooms and Bathrooms
- 4 Bedrooms
Outdoor Features
- Rain Gutters
Schools
- Northbrook Elementary School
- Prairie Vista Middle School
- Saginaw High School
Utilities
- Central Heating and Cooling System
- High Speed Internet
- Cable TV Available
Community Details
- Association fees include full use of facilities
- The Crossing @Fossil Creek HOA, Phone Number (817) 451-7300
- Crossing At Fossil Creek The Subdivision
- Mandatory home owners association
Listing and Financial Details
- Legal Lot and Block 19 / 3
- Assessor Parcel Number 07815905
- $6,092 per year unexempt tax
Ownership History
Purchase Details
Home Financials for this Owner
Home Financials are based on the most recent Mortgage that was taken out on this home.Purchase Details
Purchase Details
Home Financials for this Owner
Home Financials are based on the most recent Mortgage that was taken out on this home.Similar Homes in the area
Home Values in the Area
Average Home Value in this Area
Purchase History
| Date | Type | Sale Price | Title Company |
|---|---|---|---|
| Vendors Lien | -- | Capital Title | |
| Interfamily Deed Transfer | -- | None Available | |
| Vendors Lien | -- | Drh Title |
Mortgage History
| Date | Status | Loan Amount | Loan Type |
|---|---|---|---|
| Open | $246,370 | VA | |
| Previous Owner | $163,250 | VA | |
| Previous Owner | $157,284 | VA | |
| Closed | $0 | Assumption |
Property History
| Date | Event | Price | Change | Sq Ft Price |
|---|---|---|---|---|
| 06/05/2025 06/05/25 | For Sale | $385,000 | +60.4% | $158 / Sq Ft |
| 02/27/2018 02/27/18 | Sold | -- | -- | -- |
| 01/24/2018 01/24/18 | Pending | -- | -- | -- |
| 12/18/2017 12/18/17 | For Sale | $240,000 | -- | $99 / Sq Ft |
Tax History Compared to Growth
Tax History
| Year | Tax Paid | Tax Assessment Tax Assessment Total Assessment is a certain percentage of the fair market value that is determined by local assessors to be the total taxable value of land and additions on the property. | Land | Improvement |
|---|---|---|---|---|
| 2024 | $6,507 | $367,214 | $65,000 | $302,214 |
| 2023 | $7,781 | $389,963 | $50,000 | $339,963 |
| 2022 | $7,955 | $290,195 | $50,000 | $240,195 |
| 2021 | $7,517 | $262,725 | $50,000 | $212,725 |
| 2020 | $7,205 | $249,936 | $50,000 | $199,936 |
| 2019 | $7,171 | $250,886 | $50,000 | $200,886 |
| 2018 | $5,786 | $221,829 | $50,000 | $171,829 |
| 2017 | $6,092 | $210,996 | $30,000 | $180,996 |
| 2016 | $5,538 | $183,330 | $30,000 | $153,330 |
| 2015 | $4,334 | $168,905 | $30,000 | $138,905 |
| 2014 | $4,334 | $158,200 | $30,000 | $128,200 |
Agents Affiliated with this Home
-
Ben Tackett
B
Seller's Agent in 2025
Ben Tackett
Monument Realty
(254) 485-7584
114 Total Sales
-
Brianna Elliston

Seller's Agent in 2018
Brianna Elliston
Real Broker, LLC
(817) 907-4601
57 Total Sales
-
Wendy Kinion

Buyer's Agent in 2018
Wendy Kinion
Coldwell Banker Realty
(817) 692-4715
1 in this area
45 Total Sales
Map
Source: North Texas Real Estate Information Systems (NTREIS)
MLS Number: 13746079
APN: 07815905
- 2813 Calico Rock Dr
- 5921 Ash Flat Dr
- 5913 Blanchard Dr
- 2680 Silver Hill Dr
- 2512 Calico Rock Dr
- 2668 Silver Hill Dr
- 2713 Bull Shoals Dr
- 2694 Bull Shoals Dr
- 2637 Silver Hill Dr
- 2425 Dancy Dr N
- 3528 Clubgate Dr
- 3516 Clubgate Dr
- 6228 Adonia Dr
- 2405 Sweetwood Dr
- 6204 Geneva Ln
- 2308 Foxglen Ct
- 2408 Charisma Dr
- 433 Passenger Trail
- 9505 Golden Summit Dr
- 6329 Claire Dr
