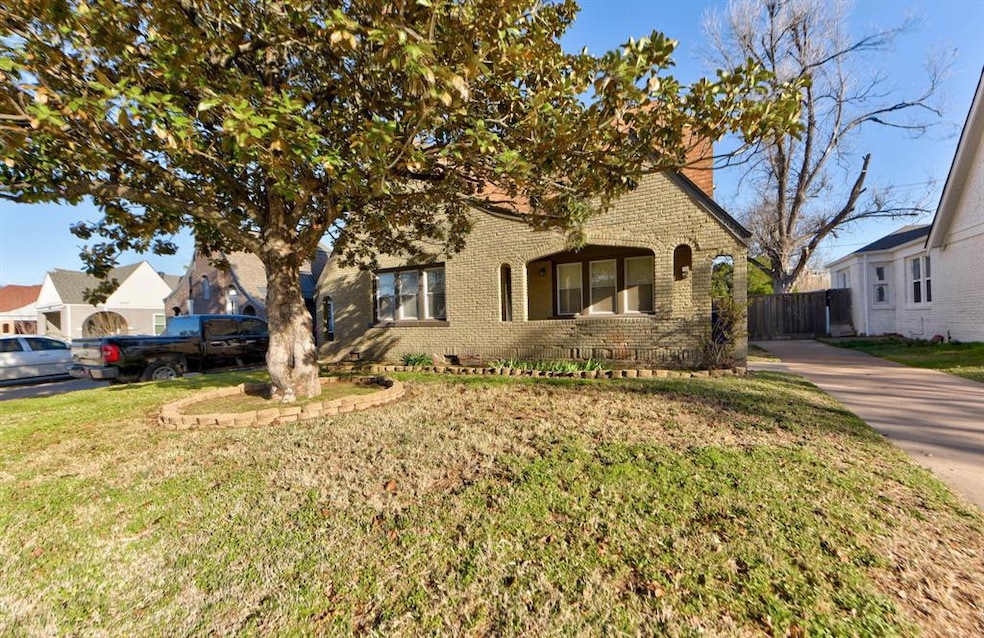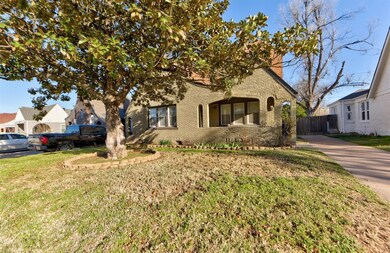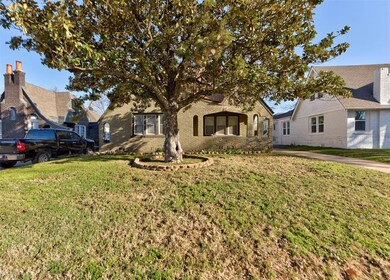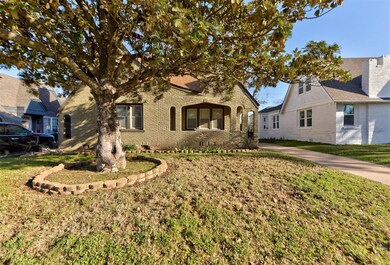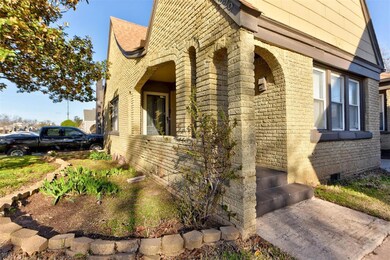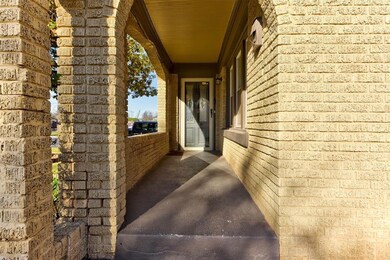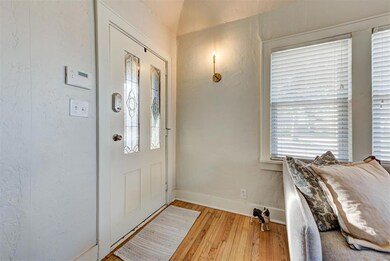
2829 NW 16th St Oklahoma City, OK 73107
Crestwood NeighborhoodHighlights
- Deck
- Tudor Architecture
- Interior Lot
- Wood Flooring
- Covered patio or porch
- Woodwork
About This Home
As of May 2025Come see this charming historic Tudor-Bungalow home in the sought after Crestwood neighborhood. The large front porch provides a warm welcome and invites you home. Inside you will find a well maintained home with modern updates and vintage charm which you would expect from a classic 1928 home. Updates include a completely remodeled kitchen and bathroom, new paint throughout and refinished floors, as well as updated windows. Home features 3 beds, 1 bath with a cozy sunroom/extra living space that leads out to a small deck. The fenced backyard is large and includes additional parking behind the cedar gate. Welcome home!
Home Details
Home Type
- Single Family
Est. Annual Taxes
- $1,838
Year Built
- Built in 1928
Lot Details
- 7,000 Sq Ft Lot
- South Facing Home
- Fenced
- Interior Lot
Parking
- Driveway
Home Design
- Tudor Architecture
- Brick Exterior Construction
- Composition Roof
Interior Spaces
- 1,296 Sq Ft Home
- 1-Story Property
- Woodwork
- Ceiling Fan
- Wood Burning Fireplace
- Inside Utility
- Laundry Room
- Fire and Smoke Detector
Kitchen
- Built-In Oven
- Electric Oven
- Gas Range
- Free-Standing Range
- Dishwasher
- Disposal
Flooring
- Wood
- Tile
Bedrooms and Bathrooms
- 3 Bedrooms
- 1 Full Bathroom
Outdoor Features
- Deck
- Covered patio or porch
Schools
- Cleveland Elementary School
- Taft Middle School
- Northwest Classen High School
Utilities
- Central Heating and Cooling System
- High Speed Internet
- Cable TV Available
Listing and Financial Details
- Legal Lot and Block 49&50 / 018
Ownership History
Purchase Details
Home Financials for this Owner
Home Financials are based on the most recent Mortgage that was taken out on this home.Purchase Details
Home Financials for this Owner
Home Financials are based on the most recent Mortgage that was taken out on this home.Purchase Details
Home Financials for this Owner
Home Financials are based on the most recent Mortgage that was taken out on this home.Purchase Details
Home Financials for this Owner
Home Financials are based on the most recent Mortgage that was taken out on this home.Purchase Details
Home Financials for this Owner
Home Financials are based on the most recent Mortgage that was taken out on this home.Purchase Details
Home Financials for this Owner
Home Financials are based on the most recent Mortgage that was taken out on this home.Similar Homes in Oklahoma City, OK
Home Values in the Area
Average Home Value in this Area
Purchase History
| Date | Type | Sale Price | Title Company |
|---|---|---|---|
| Warranty Deed | $232,000 | First American Title | |
| Warranty Deed | $232,000 | First American Title | |
| Warranty Deed | $110,000 | Chicago Title Oklahoma Co | |
| Warranty Deed | $109,500 | Trustmark Title | |
| Warranty Deed | $104,000 | Trustmark Title | |
| Warranty Deed | $92,000 | Stewart Abstract & Title Of | |
| Warranty Deed | $50,000 | Stewart Abstract & Title Of |
Mortgage History
| Date | Status | Loan Amount | Loan Type |
|---|---|---|---|
| Open | $227,797 | FHA | |
| Closed | $227,797 | FHA | |
| Previous Owner | $111,500 | New Conventional | |
| Previous Owner | $107,516 | FHA | |
| Previous Owner | $104,000 | Purchase Money Mortgage | |
| Previous Owner | $91,278 | FHA | |
| Previous Owner | $45,000 | Stand Alone First |
Property History
| Date | Event | Price | Change | Sq Ft Price |
|---|---|---|---|---|
| 05/23/2025 05/23/25 | Sold | $232,000 | +5.9% | $179 / Sq Ft |
| 04/08/2025 04/08/25 | Pending | -- | -- | -- |
| 03/18/2025 03/18/25 | For Sale | $219,000 | +99.1% | $169 / Sq Ft |
| 10/31/2019 10/31/19 | Sold | $110,000 | -14.7% | $85 / Sq Ft |
| 10/10/2019 10/10/19 | Pending | -- | -- | -- |
| 10/10/2019 10/10/19 | Price Changed | $129,000 | -0.8% | $100 / Sq Ft |
| 09/30/2019 09/30/19 | Price Changed | $130,000 | -3.0% | $100 / Sq Ft |
| 09/25/2019 09/25/19 | Price Changed | $134,000 | -0.7% | $103 / Sq Ft |
| 09/20/2019 09/20/19 | Price Changed | $135,000 | -3.6% | $104 / Sq Ft |
| 09/06/2019 09/06/19 | For Sale | $140,000 | -- | $108 / Sq Ft |
Tax History Compared to Growth
Tax History
| Year | Tax Paid | Tax Assessment Tax Assessment Total Assessment is a certain percentage of the fair market value that is determined by local assessors to be the total taxable value of land and additions on the property. | Land | Improvement |
|---|---|---|---|---|
| 2024 | $1,838 | $15,710 | $2,937 | $12,773 |
| 2023 | $1,838 | $14,961 | $2,939 | $12,022 |
| 2022 | $1,676 | $14,249 | $3,551 | $10,698 |
| 2021 | $1,597 | $13,571 | $3,421 | $10,150 |
| 2020 | $1,539 | $12,925 | $2,864 | $10,061 |
| 2019 | $1,636 | $13,744 | $2,721 | $11,023 |
| 2018 | $1,485 | $13,090 | $0 | $0 |
| 2017 | $1,414 | $12,473 | $2,849 | $9,624 |
| 2016 | $1,347 | $11,879 | $2,548 | $9,331 |
| 2015 | $1,365 | $11,923 | $2,548 | $9,375 |
| 2014 | $1,357 | $11,923 | $2,548 | $9,375 |
Agents Affiliated with this Home
-
Chip Adams

Seller's Agent in 2025
Chip Adams
Adams Family Real Estate LLC
(405) 285-4600
3 in this area
830 Total Sales
-
Cameron Burke

Buyer's Agent in 2025
Cameron Burke
LRE Realty LLC
(405) 881-9664
1 in this area
262 Total Sales
-
Jason Phillips

Seller's Agent in 2019
Jason Phillips
NextHome Central Real Estate
(405) 615-2035
62 Total Sales
-
Jim Miller

Buyer's Agent in 2019
Jim Miller
Keller Williams-Yukon
(405) 637-7960
135 Total Sales
Map
Source: MLSOK
MLS Number: 1160129
APN: 063587860
- 2801 NW 15th St
- 2829 NW 18th St
- 2843 NW 18th St
- 2719 NW 14th St
- 2832 NW 19th St
- 2934 NW 15th St
- 2715 NW 17th St
- 3013 NW 16th St
- 2629 NW 14th St
- 2724 NW 13th St
- 2921 NW 12th St
- 2841 NW 20th St
- 2929 NW 12th St
- 2765 NW 20th St
- 2701 NW 12th St
- 1500 N Drexel Blvd
- 2716 NW 12th St
- 2829 NW 21st St
- 2809 NW 21st St
- 2534 NW 19th St
