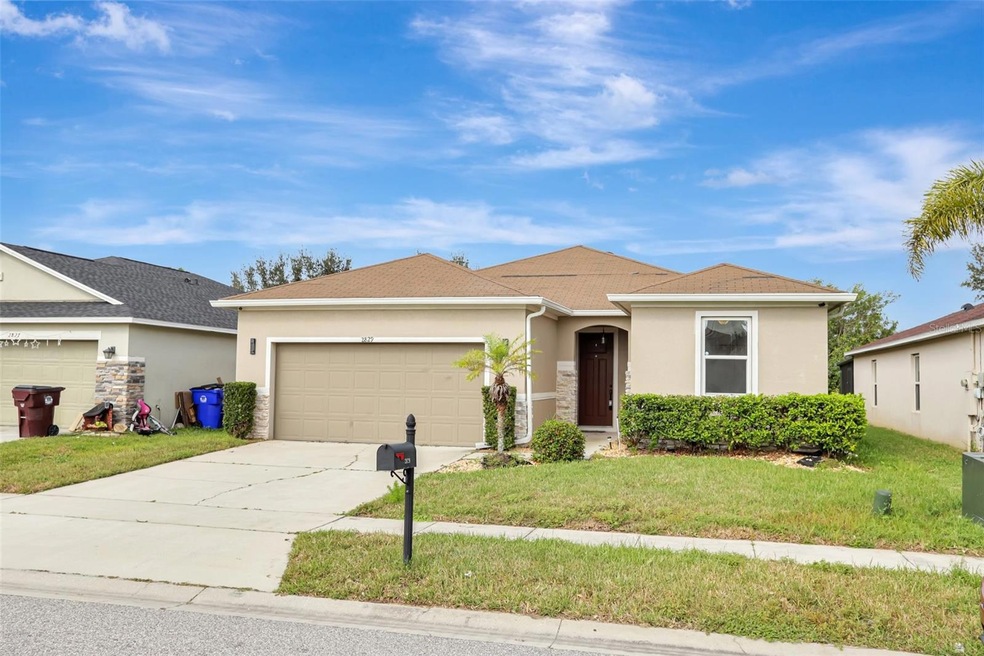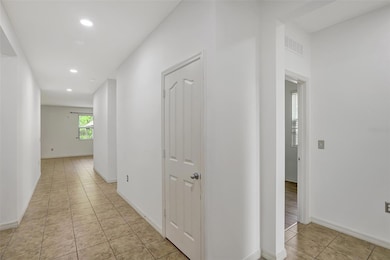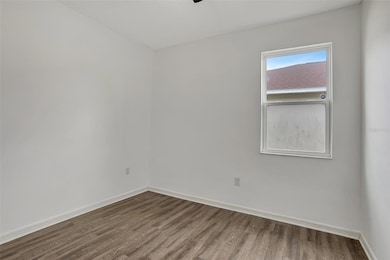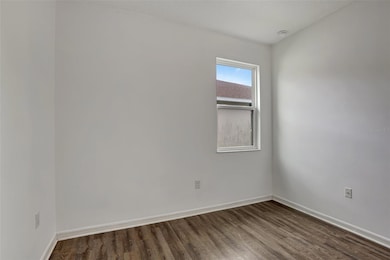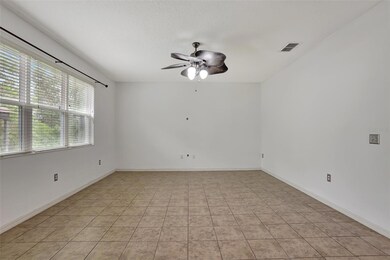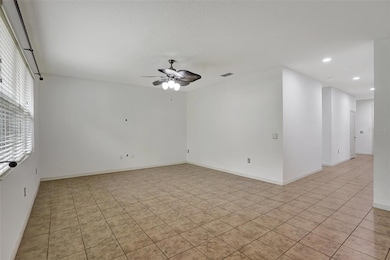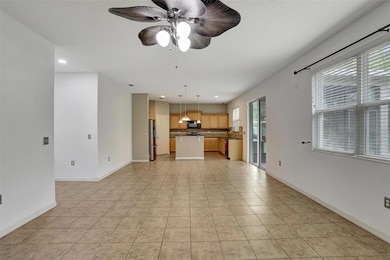2829 Shelburne Way St. Cloud, FL 34772
Canoe Creek NeighborhoodHighlights
- Open Floorplan
- No HOA
- 2 Car Attached Garage
- Main Floor Primary Bedroom
- Family Room Off Kitchen
- Screened Patio
About This Home
Welcome to 2829 Shelburne Way—a 4-bedroom, 2-bathroom home available for rent in the heart of St. Cloud! This beautifully maintained home is ready for you to move in and enjoy. From the moment you arrive, the spacious double garage and inviting covered porch set the tone for comfortable living. Start your mornings with a cup of coffee on the porch or unwind in the evenings as the sun sets.
Inside, the kitchen features sleek stainless-steel appliances, and the included washer and dryer add everyday convenience. Tile floors throughout make maintenance easy, while the updated bathrooms bring a touch of modern style. High ceilings create an open, airy feel, perfect for relaxing or entertaining.
And let’s not forget the location—you’re just minutes away from the Disney parks! If you’ve ever wanted to live close to the magic, this is your chance. Schedule a showing today and see why this home is the perfect place to call your own
Listing Agent
LIFESTYLE INTERNATIONAL REALTY Brokerage Phone: 305-809-8085 License #3559966

Home Details
Home Type
- Single Family
Est. Annual Taxes
- $6,186
Year Built
- Built in 2014
Parking
- 2 Car Attached Garage
Interior Spaces
- 1,894 Sq Ft Home
- Open Floorplan
- Ceiling Fan
- Family Room Off Kitchen
- Combination Dining and Living Room
Kitchen
- Range
- Microwave
Bedrooms and Bathrooms
- 4 Bedrooms
- Primary Bedroom on Main
- 2 Full Bathrooms
Additional Features
- Screened Patio
- 6,098 Sq Ft Lot
- Central Heating and Cooling System
Listing and Financial Details
- Residential Lease
- Security Deposit $2,300
- Property Available on 2/1/25
- Tenant pays for gas, re-key fee
- 12-Month Minimum Lease Term
- $50 Application Fee
- Assessor Parcel Number 19-26-31-0157-0001-0160
Community Details
Overview
- No Home Owners Association
- Gramercy Farms Ph 1 Subdivision
Pet Policy
- No Pets Allowed
Map
Source: Stellar MLS
MLS Number: O6276928
APN: 19-26-31-0157-0001-0160
- 4617 Harvest Row Ln
- 2815 Shelburne Way
- 2849 Shelburne Way
- 2862 Mosshire Cir
- 2894 Mosshire Cir
- 2835 Mosshire Cir
- 4553 Baler Trails Dr
- 2906 Fieldwood Cir
- 4509 Baler Trails Dr
- 2962 Fieldwood Cir
- 4471 Holstein St
- 2799 Parkfield Rd
- 4390 Bull St
- 601 Watusi Way
- 4191 Holstein St
- 4191 Holstein St
- 3125 Hickory Tree Rd
- 4190 Bull St
- 4180 Bull St
- 4601 Glencrest Loop
