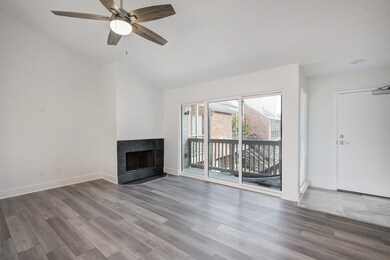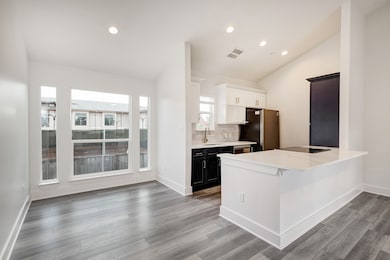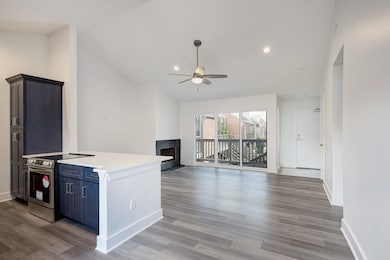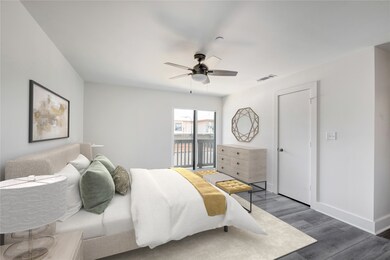2829 Timmons Ln Unit 206 Houston, TX 77027
River Oaks NeighborhoodEstimated payment $2,463/month
Highlights
- Views to the North
- Deck
- Engineered Wood Flooring
- Poe Elementary School Rated A-
- Traditional Architecture
- High Ceiling
About This Home
Rebuilt in 2025, 2829 Timmons #206 combines the appeal of new construction at a great price point in a prime inner loop location. Pristine 2 bed, 2 bath condo is move-in ready with high ceilings, lots of natural light, & no carpet. Bright kitchen offers stainless appliances, ample storage, & is open to the living & dining rooms. Spacious living room with woodburning fireplace is great for relaxing or entertaining. Primary suite includes ensuite bath with modern finishes & 2 closets. Second bedroom works as a home office, guest room, or flex space, with second bathroom conveniently located across the hall. Enjoy 2 private balconies & full-sized in-unit laundry. Assigned covered parking spot (G15) close to unit with another uncovered spot (H12) nearby. Set at the quiet end of the building with no one below & just one shared wall, it’s a peaceful retreat in the heart of the city. Enjoy convenient living near restaurants, parks, shops, Rice U, Med Center, & Galleria. All per seller.
Listing Agent
Greenwood King Properties - Kirby Office License #0217959 Listed on: 07/25/2025
Townhouse Details
Home Type
- Townhome
Est. Annual Taxes
- $1,416
Year Built
- Built in 1979
Lot Details
- South Facing Home
- Home Has East or West Exposure
HOA Fees
- $643 Monthly HOA Fees
Home Design
- Traditional Architecture
- Slab Foundation
- Composition Roof
- Cement Siding
Interior Spaces
- 1,012 Sq Ft Home
- 2-Story Property
- High Ceiling
- Ceiling Fan
- Wood Burning Fireplace
- Family Room Off Kitchen
- Living Room
- Dining Room
- Utility Room
- Views to the North
- Security Gate
Kitchen
- Electric Oven
- Electric Range
- Free-Standing Range
- Dishwasher
- Disposal
Flooring
- Engineered Wood
- Tile
Bedrooms and Bathrooms
- 2 Bedrooms
- 2 Full Bathrooms
- Bathtub with Shower
Laundry
- Laundry in Utility Room
- Dryer
- Washer
Parking
- 1 Attached Carport Space
- Electric Gate
- Assigned Parking
- Controlled Entrance
Outdoor Features
- Balcony
- Deck
- Patio
Schools
- Poe Elementary School
- Lanier Middle School
- Lamar High School
Additional Features
- Energy-Efficient Exposure or Shade
- Central Heating and Cooling System
Community Details
Overview
- Association fees include common areas, insurance, maintenance structure, recreation facilities, sewer, trash, water
- Creative Management Association
- Park St John Subdivision
Recreation
- Community Pool
Pet Policy
- The building has rules on how big a pet can be within a unit
Security
- Fire and Smoke Detector
Map
Home Values in the Area
Average Home Value in this Area
Tax History
| Year | Tax Paid | Tax Assessment Tax Assessment Total Assessment is a certain percentage of the fair market value that is determined by local assessors to be the total taxable value of land and additions on the property. | Land | Improvement |
|---|---|---|---|---|
| 2025 | $1,416 | $353,678 | $67,199 | $286,479 |
| 2024 | $1,416 | $67,686 | $12,860 | $54,826 |
| 2023 | $1,416 | $73,234 | $13,914 | $59,320 |
| 2022 | $4,331 | $196,675 | $37,368 | $159,307 |
| 2021 | $4,427 | $189,943 | $36,089 | $153,854 |
| 2020 | $4,822 | $199,118 | $37,832 | $161,286 |
| 2019 | $5,039 | $199,118 | $37,832 | $161,286 |
| 2018 | $3,391 | $181,529 | $34,491 | $147,038 |
| 2017 | $4,590 | $181,529 | $34,491 | $147,038 |
| 2016 | $4,590 | $181,529 | $34,491 | $147,038 |
| 2015 | $3,118 | $181,529 | $34,491 | $147,038 |
| 2014 | $3,118 | $174,099 | $33,079 | $141,020 |
Property History
| Date | Event | Price | List to Sale | Price per Sq Ft | Prior Sale |
|---|---|---|---|---|---|
| 12/19/2025 12/19/25 | Pending | -- | -- | -- | |
| 10/21/2025 10/21/25 | Price Changed | $324,000 | -7.2% | $320 / Sq Ft | |
| 09/03/2025 09/03/25 | Price Changed | $349,000 | -5.4% | $345 / Sq Ft | |
| 07/25/2025 07/25/25 | For Sale | $369,000 | +75.7% | $365 / Sq Ft | |
| 03/18/2022 03/18/22 | Sold | -- | -- | -- | View Prior Sale |
| 03/02/2022 03/02/22 | Pending | -- | -- | -- | |
| 03/01/2022 03/01/22 | For Sale | $210,000 | -- | $208 / Sq Ft |
Purchase History
| Date | Type | Sale Price | Title Company |
|---|---|---|---|
| Warranty Deed | -- | -- |
Mortgage History
| Date | Status | Loan Amount | Loan Type |
|---|---|---|---|
| Closed | $57,000 | No Value Available |
Source: Houston Association of REALTORS®
MLS Number: 5557986
APN: 1145770120006
- 2829 Timmons Ln Unit 199
- 2829 Timmons Ln Unit 202
- 2829 Timmons Ln Unit 209
- 2829 Timmons Ln Unit 161
- 2829 Timmons Ln Unit 184
- 2829 Timmons Ln Unit 167
- 2908 Saint St
- 1 Alabama Ct
- 2711 Eastgrove Ln
- 3131 Cummins St Unit 79
- 3131 Cummins St Unit 86
- 3131 Cummins St Unit 18
- 3131 Cummins St Unit 27
- 3131 Cummins St Unit 87
- 2706 Eastgrove Ln
- 2822 Westgrove Ln
- 2703 Westgrove Ln
- 2610 Westgrove Ln
- 3224 Timmons Ln Unit 106
- 3224 Timmons Ln Unit 143







