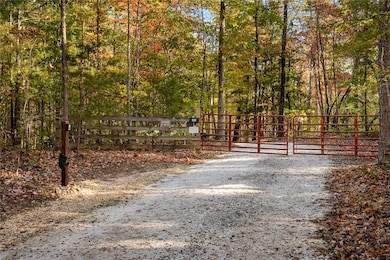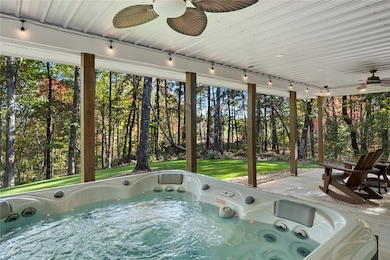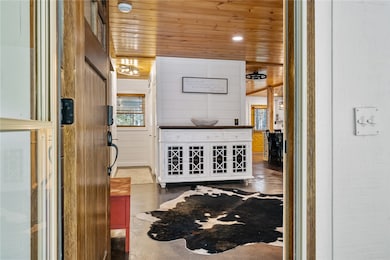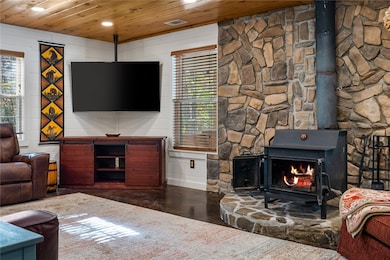283 Cassidy Bridge Rd Mountain Rest, SC 29664
Estimated payment $4,179/month
Highlights
- Barn
- Horses Allowed On Property
- Gated Community
- Walhalla Middle School Rated A-
- Spa
- Viking Appliances
About This Home
Mountain Retreat Backing to National Forest – Endless Possibilities!
Discover this 2,185 sq ft mountain retreat in the heart of Mountain Rest, SC, perfectly suited as a primary, second home, weekend getaway, or hunting lodge. Tucked away for privacy, this property borders the U.S. National Forest, offering both protection and access to endless outdoor adventures. The land also features multiple building sites, giving you room to expand or create a family compound. Inside, you’ll find a spacious open-concept layout with two primary en-suites—one on each level, ideal for guests or multi-generational living. A wood-burning stove adds cozy warmth, while thoughtful upgrades blend rustic charm with modern touches. The owners have enhanced the home with painted cabinets and shiplap-style walls, a Viking stove with a custom hood, a built-in microwave, and an enclosed all-season porch complete with heat and cooling and custom cabinetry in the primary closet. Freshly painted floors and updated lighting add to the inviting atmosphere. Step outside to enjoy the beautifully transformed exterior. The home has been painted with cedar posts and shutters added, surrounded by landscaped grounds featuring zoysia grass, exterior lighting, and a new patio with a lighted knee wall, outdoor speakers, fans, and a hot tub—perfect for relaxing or entertaining under the stars. Additional structures include a barn, storage building, and a large garage with three roll-up doors, offering ample space for your boat, tools, or recreational gear. Located just a short drive from Highlands and Cashiers, NC, and Clayton, GA, this mountain property offers the best of both worlds—peaceful seclusion with easy access to charming mountain towns, dining, and shopping. Bring your vision and make this mountain retreat your next escape!
Home Details
Home Type
- Single Family
Est. Annual Taxes
- $2,170
Year Built
- Built in 2009
Lot Details
- 13.3 Acre Lot
- Wooded Lot
- Landscaped with Trees
Parking
- 2 Car Detached Garage
- Circular Driveway
Home Design
- Slab Foundation
- Metal Roof
- Wood Siding
Interior Spaces
- 2,185 Sq Ft Home
- 1.5-Story Property
- Ceiling Fan
- Fireplace
- Wood Burning Stove
- Vinyl Clad Windows
- Tilt-In Windows
- Blinds
- Living Room
- Workshop
- Sun or Florida Room
Kitchen
- Dishwasher
- Viking Appliances
- Granite Countertops
Flooring
- Wood
- Concrete
- Luxury Vinyl Plank Tile
Bedrooms and Bathrooms
- 2 Bedrooms
- Main Floor Bedroom
- Walk-In Closet
- Bathroom on Main Level
- 2 Full Bathrooms
- Dual Sinks
- Bathtub
- Separate Shower
Laundry
- Dryer
- Washer
Outdoor Features
- Spa
- Balcony
- Patio
- Front Porch
Schools
- James M Brown Elementary School
- Walhalla Middle School
- Walhalla High School
Farming
- Barn
- Pasture
Utilities
- Cooling Available
- Multiple Heating Units
- Central Heating
- Underground Utilities
- Propane
- Private Water Source
- Well
- Septic Tank
- Phone Available
- Cable TV Available
Additional Features
- Low Threshold Shower
- Outside City Limits
- Horses Allowed On Property
Community Details
- No Home Owners Association
- Gated Community
Listing and Financial Details
- Assessor Parcel Number 117-00-03-022
Map
Tax History
| Year | Tax Paid | Tax Assessment Tax Assessment Total Assessment is a certain percentage of the fair market value that is determined by local assessors to be the total taxable value of land and additions on the property. | Land | Improvement |
|---|---|---|---|---|
| 2025 | $1,067 | $18,167 | $8,856 | $9,311 |
| 2024 | $1,067 | $18,167 | $8,856 | $9,311 |
| 2023 | $1,986 | $8,070 | $2,246 | $5,824 |
| 2022 | $1,368 | $5,947 | $2,246 | $3,701 |
| 2021 | $1,365 | $5,718 | $2,206 | $3,512 |
| 2020 | $1,353 | $0 | $0 | $0 |
| 2019 | $1,353 | $0 | $0 | $0 |
| 2018 | $1,318 | $0 | $0 | $0 |
| 2017 | $1,365 | $0 | $0 | $0 |
| 2016 | $1,365 | $0 | $0 | $0 |
| 2015 | -- | $0 | $0 | $0 |
| 2014 | -- | $8,987 | $4,209 | $4,779 |
| 2013 | -- | $0 | $0 | $0 |
Property History
| Date | Event | Price | List to Sale | Price per Sq Ft | Prior Sale |
|---|---|---|---|---|---|
| 01/16/2026 01/16/26 | Price Changed | $769,237 | -2.5% | $352 / Sq Ft | |
| 10/29/2025 10/29/25 | For Sale | $789,237 | +59.4% | $361 / Sq Ft | |
| 12/28/2023 12/28/23 | Sold | $495,000 | -5.7% | $455 / Sq Ft | View Prior Sale |
| 11/27/2023 11/27/23 | Pending | -- | -- | -- | |
| 09/16/2023 09/16/23 | For Sale | $525,000 | -- | $483 / Sq Ft |
Purchase History
| Date | Type | Sale Price | Title Company |
|---|---|---|---|
| Deed | $495,000 | None Listed On Document | |
| Deed Of Distribution | -- | None Listed On Document | |
| Deed | $117,500 | None Available |
Source: Western Upstate Multiple Listing Service
MLS Number: 20294084
APN: 117-00-03-022
- 00 Cassidy Bridge and Buckeye Ridge Rd
- 251 Oak Haven Dr
- 614 Village Dr
- 00 Homeland Dr
- 00 Homeland (5 04 Acres) Dr
- 00 Dr
- 1418 Lake Jemiki Rd
- 1399 Lake Jemiki Rd
- 0 C H 68
- 100 Strong St
- 105 Strong St
- 237 Hickory Ridge
- LOT 13 Right Branch Dr
- 31 A Bonner Rd
- 686 W Cove Dr
- 8650 Highlands Hwy
- 147 Lakeside Dr
- 310 Stribling Shoals Rd
- 384 E Woodland Dr
- 606 N Poplar St
- 104 S Ann St Unit A
- 1727 President St
- 1725 President St
- 309 Dixie Dr
- 116 Northwoods Dr
- 156 Pine Cliff Dr
- 104 Harbor Lights Dr
- 115 Morningside Dr
- 920 Nimmons Bridge Rd
- 309 W N 2nd St
- 304 N Townville St
- 117 Candlestick Ln
- 405 Oakmont Valley Trail
- 1500 S Oak St
- 113 Cascade Ln
- 110 Field Village Dr
- 725 Bellview Way
- 726 Bellview Way
- 701 Broadway St
- 707 Bellview Way







