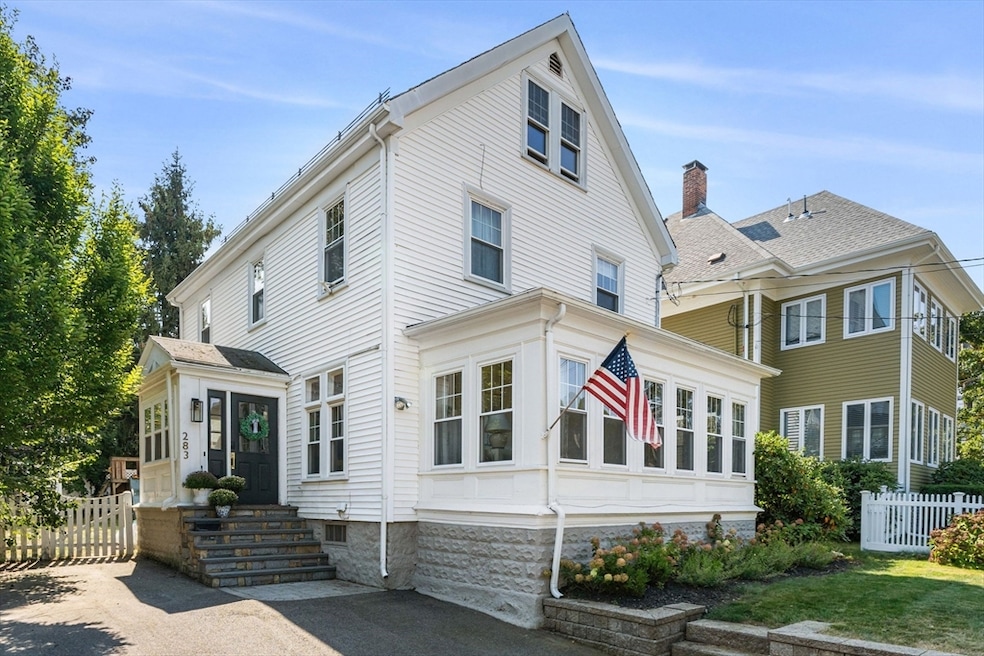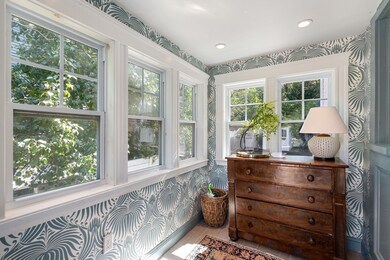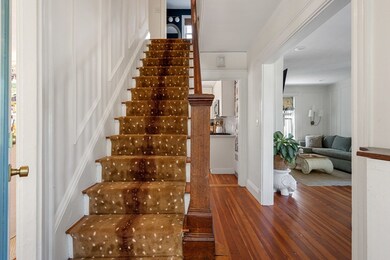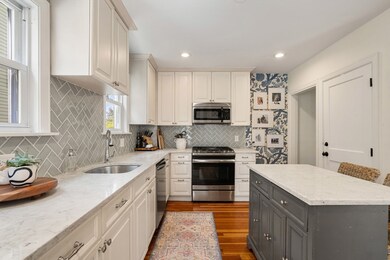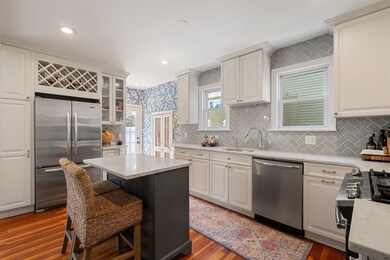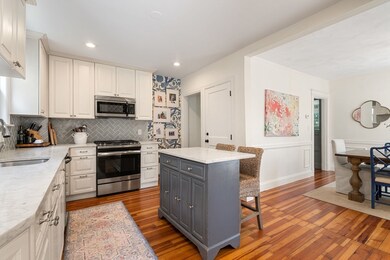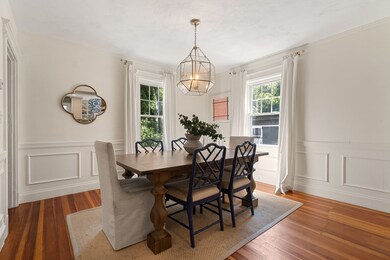
283 Edge Hill Rd Milton, MA 02186
Highlights
- Golf Course Community
- Medical Services
- Property is near public transit
- Milton High School Rated A
- Colonial Architecture
- Wood Flooring
About This Home
As of November 2024Discover this beautifully updated 1937 colonial in the heart of Milton, blending classic charm with contemporary elegance. This 4 bed, 1.5 bath residence boasts period detail, hardwood floors, & designer touches throughout. As you step inside, you’re greeted by a warm & inviting entryway, thoughtfully enhanced w/ custom wallpaper and decor. The kitchen features updated appliances w/ gas cooking, new cabinetry, custom backsplash, and plenty of counter space. The adjacent dining room, 1/2 bath, & fenced-in backyard, make it perfect for both casual dining & entertaining. The living room features a wood burning fireplace & flows into a heated sunroom offering a bright & cozy space for year-round enjoyment. The upper level includes 4 generously sized bedrooms w/ ample closet space & a full bath. A finished walkup attic provides additional versatile living space. Conveniently located near Milton Center, renowned schools, major highways, & just minutes from Boston, this home is a must see!
Last Agent to Sell the Property
Gibson Sotheby's International Realty Listed on: 09/18/2024

Home Details
Home Type
- Single Family
Est. Annual Taxes
- $9,038
Year Built
- Built in 1937
Lot Details
- 5,001 Sq Ft Lot
- Near Conservation Area
- Fenced Yard
- Stone Wall
Home Design
- Colonial Architecture
- Stone Foundation
- Frame Construction
- Slate Roof
Interior Spaces
- 2,200 Sq Ft Home
- Crown Molding
- Recessed Lighting
- Decorative Lighting
- Light Fixtures
- Living Room with Fireplace
- Play Room
- Sun or Florida Room
- Attic Access Panel
Kitchen
- Range
- Microwave
- Freezer
- Dishwasher
- Stainless Steel Appliances
- Kitchen Island
- Solid Surface Countertops
- Disposal
Flooring
- Wood
- Wall to Wall Carpet
- Tile
Bedrooms and Bathrooms
- 4 Bedrooms
- Primary bedroom located on second floor
- Bathtub with Shower
Laundry
- Dryer
- Washer
Unfinished Basement
- Basement Fills Entire Space Under The House
- Laundry in Basement
Parking
- 3 Car Parking Spaces
- Driveway
- Open Parking
- Off-Street Parking
Outdoor Features
- Patio
- Outdoor Storage
Location
- Property is near public transit
- Property is near schools
Utilities
- Window Unit Cooling System
- 2 Heating Zones
- Heating System Uses Natural Gas
- Hot Water Heating System
- Heating System Uses Steam
- 200+ Amp Service
- Water Heater
Listing and Financial Details
- Assessor Parcel Number 131311
Community Details
Overview
- No Home Owners Association
Amenities
- Medical Services
- Shops
Recreation
- Golf Course Community
- Tennis Courts
- Community Pool
- Park
- Jogging Path
- Bike Trail
Ownership History
Purchase Details
Home Financials for this Owner
Home Financials are based on the most recent Mortgage that was taken out on this home.Purchase Details
Home Financials for this Owner
Home Financials are based on the most recent Mortgage that was taken out on this home.Purchase Details
Similar Homes in Milton, MA
Home Values in the Area
Average Home Value in this Area
Purchase History
| Date | Type | Sale Price | Title Company |
|---|---|---|---|
| Not Resolvable | $652,000 | -- | |
| Deed | $515,000 | -- | |
| Deed | $515,000 | -- | |
| Deed | $285,000 | -- |
Mortgage History
| Date | Status | Loan Amount | Loan Type |
|---|---|---|---|
| Open | $820,000 | Purchase Money Mortgage | |
| Closed | $820,000 | Purchase Money Mortgage | |
| Closed | $91,400 | Credit Line Revolving | |
| Closed | $490,000 | Stand Alone Refi Refinance Of Original Loan | |
| Closed | $70,000 | Balloon | |
| Closed | $452,000 | New Conventional | |
| Previous Owner | $399,000 | Stand Alone Refi Refinance Of Original Loan | |
| Previous Owner | $401,000 | Stand Alone Refi Refinance Of Original Loan | |
| Previous Owner | $412,000 | Purchase Money Mortgage | |
| Previous Owner | $416,000 | No Value Available |
Property History
| Date | Event | Price | Change | Sq Ft Price |
|---|---|---|---|---|
| 11/05/2024 11/05/24 | Sold | $1,025,000 | +3.6% | $466 / Sq Ft |
| 09/23/2024 09/23/24 | Pending | -- | -- | -- |
| 09/18/2024 09/18/24 | For Sale | $989,000 | +51.7% | $450 / Sq Ft |
| 06/09/2017 06/09/17 | Sold | $652,000 | +0.5% | $296 / Sq Ft |
| 05/10/2017 05/10/17 | Pending | -- | -- | -- |
| 04/14/2017 04/14/17 | For Sale | $649,000 | -- | $295 / Sq Ft |
Tax History Compared to Growth
Tax History
| Year | Tax Paid | Tax Assessment Tax Assessment Total Assessment is a certain percentage of the fair market value that is determined by local assessors to be the total taxable value of land and additions on the property. | Land | Improvement |
|---|---|---|---|---|
| 2025 | $9,207 | $830,200 | $502,900 | $327,300 |
| 2024 | $9,038 | $827,700 | $478,900 | $348,800 |
| 2023 | $8,738 | $766,500 | $425,800 | $340,700 |
| 2022 | $8,614 | $690,800 | $425,800 | $265,000 |
| 2021 | $8,574 | $653,000 | $400,600 | $252,400 |
| 2020 | $8,376 | $638,400 | $393,000 | $245,400 |
| 2019 | $8,170 | $619,900 | $381,600 | $238,300 |
| 2018 | $7,811 | $565,600 | $330,200 | $235,400 |
| 2017 | $7,293 | $537,800 | $314,500 | $223,300 |
| 2016 | $6,658 | $493,200 | $275,200 | $218,000 |
| 2015 | $6,596 | $473,200 | $255,500 | $217,700 |
Agents Affiliated with this Home
-
Allyson Kinch White

Seller's Agent in 2024
Allyson Kinch White
Gibson Sothebys International Realty
(774) 254-3388
56 Total Sales
-
The Goodrich Team

Buyer's Agent in 2024
The Goodrich Team
Compass
(617) 398-4444
454 Total Sales
-
Karen Murray

Seller's Agent in 2017
Karen Murray
Coldwell Banker Realty - Milton
(617) 480-4411
23 Total Sales
-
J
Buyer's Agent in 2017
Jill Coppney
Coldwell Banker Realty - Milton
Map
Source: MLS Property Information Network (MLS PIN)
MLS Number: 73291618
APN: MILT-000000-H000015-000037
- 27 Saint Agatha Rd
- 290 Granite Ave
- 46 Century Ln
- 64 Willard St Unit 408
- 15 California Ave
- 141 Gardiner Rd
- 27 Shirley St
- 141 Willard St Unit 3
- 418 Pleasant St
- 29 Oconnell Ave
- 83 Forbes Hill Rd
- 70 Sherman St
- 13 Mullin Ave
- 290 Lyman Rd
- 30 Ridgewood Ln
- 230 Willard St Unit 204
- 17 Badger Cir
- 9 Common St Unit 3
- 174 N Central Ave
- 85 Forbes Rd
