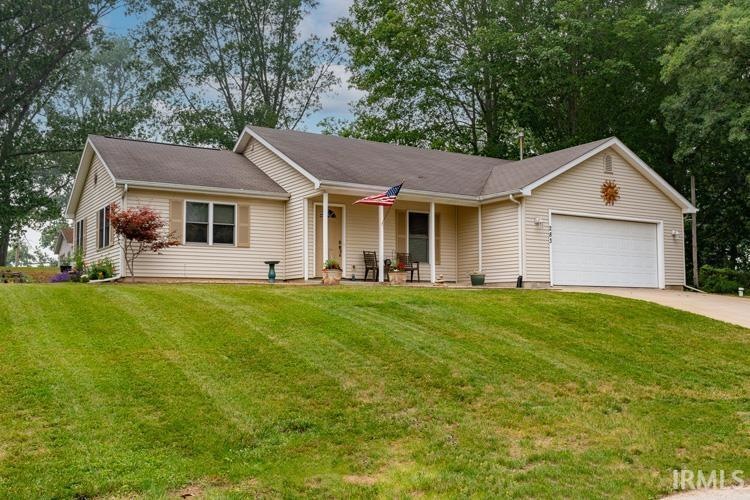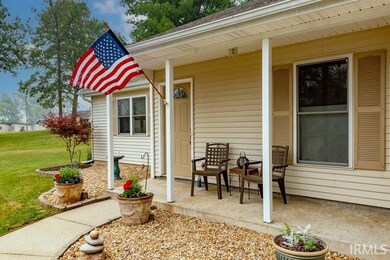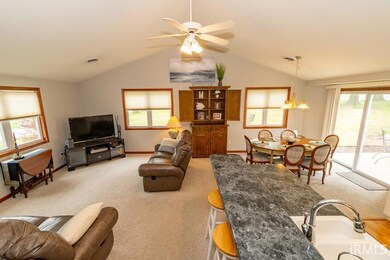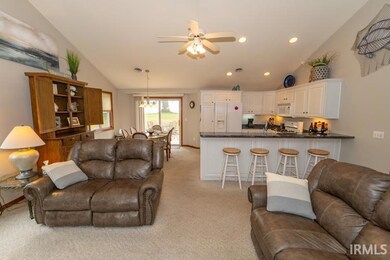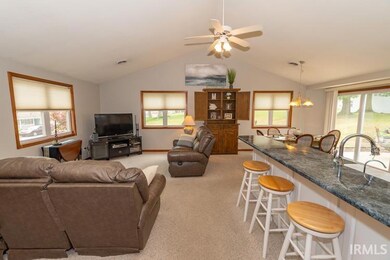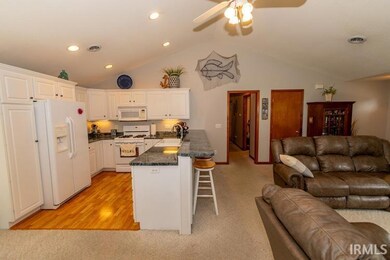
283 Ems C24 Ln Warsaw, IN 46582
Highlights
- Deeded Waterfront Access Rights
- Pier or Dock
- Open Floorplan
- Warsaw Community High School Rated A-
- Primary Bedroom Suite
- Home fronts a canal
About This Home
As of August 2023OFFERS DUE BY FRIDAY 7/7 .Fantastic opportunity to get on Big Chapman Lake. This move in ready meticulously cared for home is just what you have been waiting for. Perfect open concept great room with tons of room to entertain. Vaulted ceilings, breakfast bar, large dining area, and room to relax. Main level laundry, storage closets, pull down attic storage, utility sink in garage ready for all your fish or outdoor needs. The master bedroom has vaulted ceilings, walk-in closet, private bath, accent ledge with lighting, all ready for you to relax and enjoy. The garage is all finished and insulated. Nice side yard with room to run, patio area, garden shed, and room for all your parking needs. Fantastic location near nature reserve, enjoy wildlife and deer all around. Deeded access is right around the corner with a private pier, and extra parking on the wide deed channel. Map to access is in docs and signs to show location. Get on the Lake now!
Last Agent to Sell the Property
Cressy & Everett- Goshen Brokerage Phone: 574-975-7716 Listed on: 06/28/2023

Last Buyer's Agent
Cressy & Everett- Goshen Brokerage Phone: 574-975-7716 Listed on: 06/28/2023

Home Details
Home Type
- Single Family
Est. Annual Taxes
- $846
Year Built
- Built in 1999
Lot Details
- 8,581 Sq Ft Lot
- Home fronts a canal
- Backs to Open Ground
- Landscaped
- Sloped Lot
HOA Fees
- $4 per month
Parking
- 2 Car Attached Garage
- Garage Door Opener
- Driveway
- Off-Street Parking
Home Design
- Ranch Style House
- Slab Foundation
- Vinyl Construction Material
Interior Spaces
- Open Floorplan
- Vaulted Ceiling
- Ceiling Fan
- Great Room
- Utility Room in Garage
- Water Views
- Fire and Smoke Detector
Kitchen
- Eat-In Kitchen
- Breakfast Bar
- Utility Sink
- Disposal
Flooring
- Carpet
- Laminate
Bedrooms and Bathrooms
- 3 Bedrooms
- Primary Bedroom Suite
- Walk-In Closet
- 2 Full Bathrooms
Laundry
- Laundry on main level
- Gas And Electric Dryer Hookup
Attic
- Storage In Attic
- Pull Down Stairs to Attic
Outdoor Features
- Deeded Waterfront Access Rights
- Access To Lake
- Waterski or Wakeboard
- Dock Rights
- Lake Property
- Lake, Pond or Stream
- Covered patio or porch
Schools
- Harrison Elementary School
- Lakeview Middle School
- Warsaw High School
Utilities
- Forced Air Heating and Cooling System
- Heating System Uses Gas
- Private Company Owned Well
- Well
- Cable TV Available
Listing and Financial Details
- Assessor Parcel Number 43-07-26-300-360.000-016
Community Details
Overview
- $4 Other Monthly Fees
- Osborn Subdivision
- Near a National Forest
Recreation
- Pier or Dock
Ownership History
Purchase Details
Home Financials for this Owner
Home Financials are based on the most recent Mortgage that was taken out on this home.Purchase Details
Home Financials for this Owner
Home Financials are based on the most recent Mortgage that was taken out on this home.Similar Homes in Warsaw, IN
Home Values in the Area
Average Home Value in this Area
Purchase History
| Date | Type | Sale Price | Title Company |
|---|---|---|---|
| Warranty Deed | $255,000 | None Listed On Document | |
| Warranty Deed | -- | Attorney |
Mortgage History
| Date | Status | Loan Amount | Loan Type |
|---|---|---|---|
| Open | $204,000 | New Conventional | |
| Previous Owner | $72,000 | New Conventional |
Property History
| Date | Event | Price | Change | Sq Ft Price |
|---|---|---|---|---|
| 08/11/2023 08/11/23 | Sold | $255,000 | +2.0% | $205 / Sq Ft |
| 07/05/2023 07/05/23 | For Sale | $249,900 | +51.5% | $201 / Sq Ft |
| 10/21/2016 10/21/16 | Sold | $165,000 | +0.1% | $134 / Sq Ft |
| 09/16/2016 09/16/16 | Pending | -- | -- | -- |
| 06/29/2016 06/29/16 | For Sale | $164,900 | -- | $134 / Sq Ft |
Tax History Compared to Growth
Tax History
| Year | Tax Paid | Tax Assessment Tax Assessment Total Assessment is a certain percentage of the fair market value that is determined by local assessors to be the total taxable value of land and additions on the property. | Land | Improvement |
|---|---|---|---|---|
| 2024 | $1,040 | $189,500 | $24,200 | $165,300 |
| 2023 | $929 | $177,900 | $23,100 | $154,800 |
| 2022 | $840 | $155,100 | $20,100 | $135,000 |
| 2021 | $654 | $129,500 | $17,300 | $112,200 |
| 2020 | $619 | $123,100 | $14,900 | $108,200 |
| 2019 | $587 | $120,700 | $14,900 | $105,800 |
| 2018 | $560 | $118,100 | $14,900 | $103,200 |
| 2017 | $499 | $112,900 | $14,900 | $98,000 |
| 2016 | $525 | $110,500 | $13,800 | $96,700 |
| 2014 | $487 | $111,600 | $13,800 | $97,800 |
| 2013 | $487 | $99,000 | $1,800 | $97,200 |
Agents Affiliated with this Home
-

Seller's Agent in 2023
Tara Lochmandy
Cressy & Everett- Goshen
(574) 849-4220
135 Total Sales
-

Seller's Agent in 2016
Brian Peterson
Brian Peterson Real Estate
(574) 265-4801
625 Total Sales
Map
Source: Indiana Regional MLS
MLS Number: 202322319
APN: 43-07-26-300-360.000-016
- 40 Ems C24g Ln
- 5 Ems C27b1 Ln
- 1791 Chapman Lake Dr
- 31 Ems C28g Ln
- 12 Ems C28d Ln
- 33 Ems C28c Ln
- 1624 Chapman Lake Dr
- 1074 Chapman Lake Dr
- 1049 Chapman Lake Dr
- TBD N 175 E
- 1935 Vicky Ln
- 3680 Arlington Ct
- 0 Ems C31 Ln Unit 202517137
- 645 E Essex Dr
- 2393 E Kemo Ave
- 2744 Pine Cone Ln
- 2584 Pine Cone Ln
- 2629 Nature View Dr
- 2005 Grey Wolf Ct
- 2132 Red Squirrel Ct
