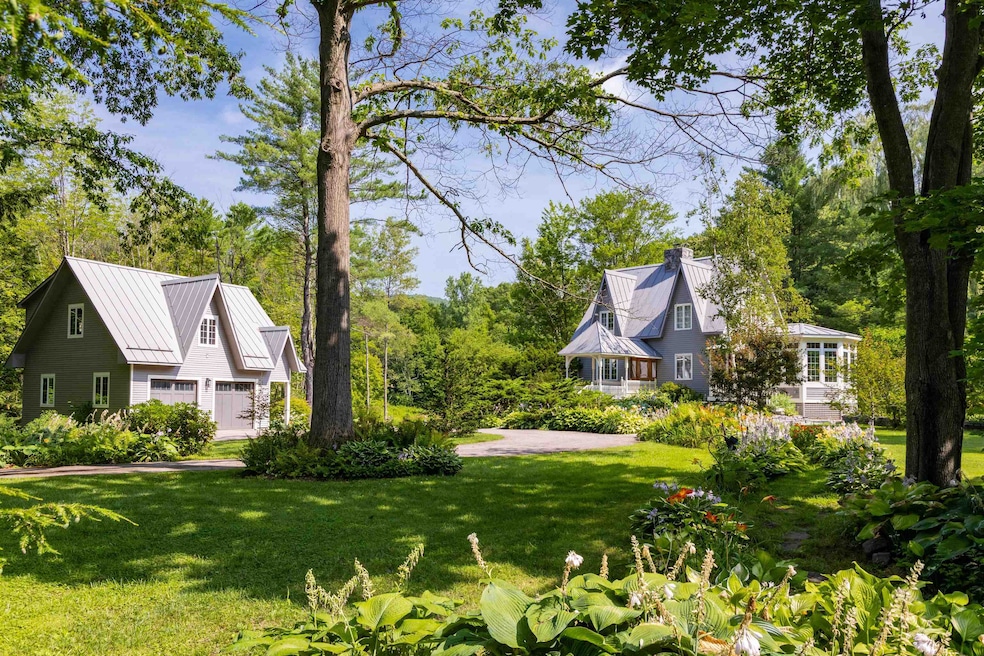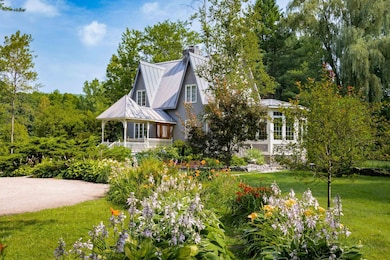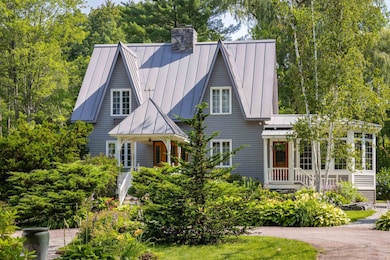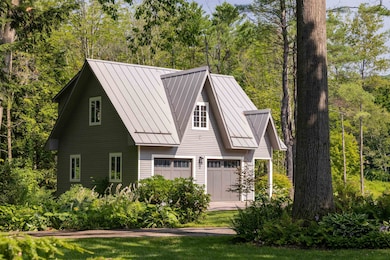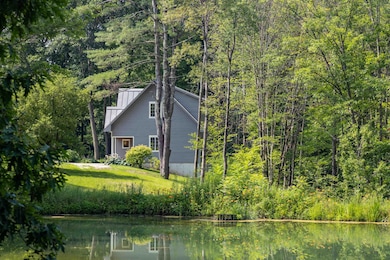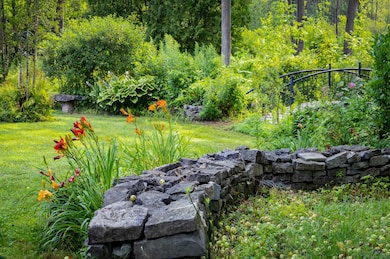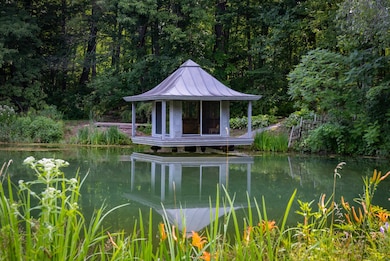283 Higbee Rd Charlotte, VT 05445
Estimated payment $9,480/month
Highlights
- Stables
- 36.6 Acre Lot
- Farmhouse Style Home
- Charlotte Central School Rated A-
- Wood Flooring
- Natural Light
About This Home
Private 36.6± acre farm in Charlotte’s countryside featuring open pastures, sunlit perennial and vegetable gardens, and a beautifully renovated three-bedroom, three-bath farmhouse with stained-glass accents, wood floors, and multiple porches. More than just a property, this is a lifestyle ready to be lived. Walk across the footbridge to the pastures, observe wildlife at the pond, or enjoy skating during the winter months. With peaceful views and quiet natural surroundings, the property is ready for its next chapter. Highlights include a thoughtfully updated farmhouse with a Tulikivi masonry stove, oak, cherry, pine, and tiled floors, and large windows overlooking the gardens. Equestrian facilities feature an Amish-built six-stall barn with tack room and hay loft, fenced paddock, tractor shed, and a dedicated well. Outdoor amenities include a tea house on the pond’s edge, screen house, fenced vegetable garden with sprinkler system, fruit trees, and a firepit patio. Additional structures include a detached two-bay garage with ADU potential upstairs, a multiuse barn with workshop, and multiple storage outbuildings. Modern systems comprise 58 SunCommon solar panels, underground power, propane heat with minisplits, two drilled wells, and updated electrical. Just 5 minutes from the town center and 30 minutes to Burlington.
Home Details
Home Type
- Single Family
Est. Annual Taxes
- $10,976
Year Built
- Built in 1972
Lot Details
- 36.6 Acre Lot
- Property fronts a private road
- Garden
Parking
- 2 Car Garage
- Gravel Driveway
Home Design
- Farmhouse Style Home
- Concrete Foundation
- Wood Siding
Interior Spaces
- Property has 2 Levels
- Natural Light
- Combination Kitchen and Dining Room
- Basement
- Interior Basement Entry
- Kitchen Island
- Laundry on main level
Flooring
- Wood
- Tile
Bedrooms and Bathrooms
- 3 Bedrooms
- En-Suite Bathroom
- Walk-In Closet
- 3 Full Bathrooms
Schools
- Charlotte Central Elementary And Middle School
- Champlain Valley Uhsd #15 High School
Utilities
- Mini Split Air Conditioners
- Hot Water Heating System
- Underground Utilities
- Private Water Source
- Drilled Well
Additional Features
- Accessible Full Bathroom
- Outdoor Storage
- Stables
Listing and Financial Details
- Legal Lot and Block 05 / 02
- Assessor Parcel Number 09
Map
Home Values in the Area
Average Home Value in this Area
Tax History
| Year | Tax Paid | Tax Assessment Tax Assessment Total Assessment is a certain percentage of the fair market value that is determined by local assessors to be the total taxable value of land and additions on the property. | Land | Improvement |
|---|---|---|---|---|
| 2024 | $14,732 | $972,400 | $433,100 | $539,300 |
| 2023 | $13,098 | $972,400 | $433,100 | $539,300 |
| 2022 | $12,824 | $731,000 | $293,100 | $437,900 |
| 2021 | $12,828 | $731,000 | $293,100 | $437,900 |
| 2020 | $12,776 | $731,000 | $293,100 | $437,900 |
| 2019 | $12,405 | $731,000 | $293,100 | $437,900 |
| 2018 | $12,389 | $731,000 | $293,100 | $437,900 |
| 2017 | $12,591 | $731,000 | $293,100 | $437,900 |
| 2016 | $10,647 | $611,100 | $293,100 | $318,000 |
Property History
| Date | Event | Price | List to Sale | Price per Sq Ft |
|---|---|---|---|---|
| 10/16/2025 10/16/25 | Price Changed | $1,625,000 | -9.7% | $653 / Sq Ft |
| 08/07/2025 08/07/25 | For Sale | $1,799,999 | -- | $723 / Sq Ft |
Purchase History
| Date | Type | Sale Price | Title Company |
|---|---|---|---|
| Interfamily Deed Transfer | -- | -- | |
| Interfamily Deed Transfer | -- | -- | |
| Grant Deed | $60,000 | -- |
Source: PrimeMLS
MLS Number: 5055429
APN: (043) 00049-0283
- 4425 Ethan Allen Hwy
- 3702 Mt Philo Rd
- 22 Common Way
- 323 Upper Old Town Trail
- Lot 4 Homestead Dr
- 27 Inn Rd Unit 3
- 1028 Converse Bay Rd
- 20 Patton Woods Rd
- 6730 Us 7
- 7338 Spear St
- 3495 Spear St
- 2760 Spear St
- 754 Four Winds Rd
- 188 McNeil Cove Rd
- 955 Whalley Rd
- 501 Quaker St
- 183 Evergreen Ln
- 86 Dakin Rd
- 900 Crosswind Rd
- 1555 Spear St
- 2260 Lake Shore Rd
- 24 Lake Shore Rd
- 207 Farmall Dr
- 26 Ginkgo Way
- 175 Palmer Ct
- 15 North St Unit A
- 15 North St Unit A
- 150 Allen Rd E
- 144 Larkin Way
- 1690 Shelburne Rd
- 27 Green Mountain Dr
- 58 Overlook Dr
- M9 Stonehedge Dr
- 1185 Shelburne Rd
- M6 Stonehedge Dr Unit M6
- N1 Stonehedge Dr
- 1-7 Olde Orchard Park
- H5 Stonehedge Dr
- E16 Stonehedge Dr
- 39 Central Ave Unit 2
