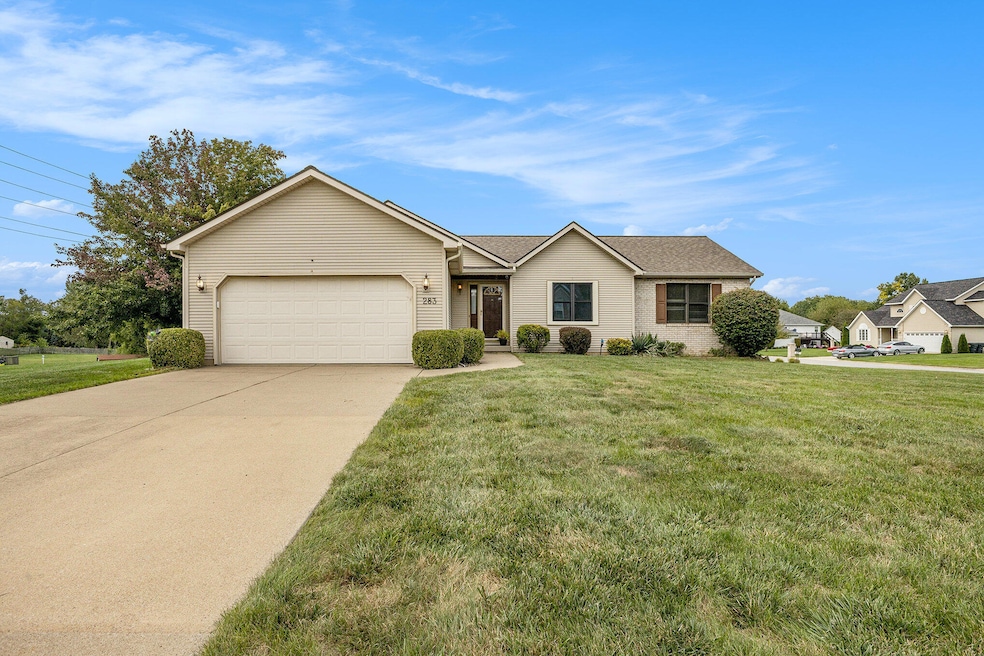
283 Kingston Dr Valparaiso, IN 46385
Estimated payment $2,027/month
Highlights
- Hot Property
- Views of Trees
- Corner Lot
- Memorial Elementary School Rated A
- Deck
- 2.5 Car Attached Garage
About This Home
Welcome to this beautifully maintained 3 bedroom, 2 bathroom home, nestled on a desirable corner lot just under half an acre in a highly sought after neighborhood. Step inside to an open concept layout featuring a bright and spacious great room perfect for relaxation and entertainment. The eat-in kitchen boasts newer stainless steel appliances and elegant corian stone countertops, which were installed in 2019. Enjoy your morning coffee on the deck with serene pond views- pond access is just a short walk away. The deck also features a retractable awning for shade and comfort. The finished basement offers a fantastic space for entertaining and includes ample storage. A conveniently located laundry room sits just off the kitchen. Additional updates include a new AC, furnace, and humidifier- all installed just two years ago, providing peace of mind for years to come. This home won't last long, schedule a showing now.
Home Details
Home Type
- Single Family
Est. Annual Taxes
- $2,028
Year Built
- Built in 1997
Lot Details
- 0.49 Acre Lot
- Landscaped
- Corner Lot
HOA Fees
- $10 Monthly HOA Fees
Parking
- 2.5 Car Attached Garage
- Garage Door Opener
Property Views
- Pond
- Trees
- Neighborhood
Home Design
- Brick Foundation
Interior Spaces
- 1-Story Property
- Dining Room
- Basement
Kitchen
- Gas Range
- Microwave
- Freezer
- Dishwasher
- Disposal
Flooring
- Carpet
- Vinyl
Bedrooms and Bathrooms
- 3 Bedrooms
Laundry
- Laundry Room
- Laundry on main level
- Dryer
- Washer
Outdoor Features
- Deck
- Outdoor Storage
Utilities
- Forced Air Heating and Cooling System
- Heating System Uses Natural Gas
Community Details
- Glenwood Hills HOA, Phone Number (847) 456-4830
- Glenwood Hills Sec 05 Subdivision
Listing and Financial Details
- Assessor Parcel Number 640904152028000003
- Seller Considering Concessions
Map
Home Values in the Area
Average Home Value in this Area
Tax History
| Year | Tax Paid | Tax Assessment Tax Assessment Total Assessment is a certain percentage of the fair market value that is determined by local assessors to be the total taxable value of land and additions on the property. | Land | Improvement |
|---|---|---|---|---|
| 2024 | $2,168 | $289,200 | $57,000 | $232,200 |
| 2023 | $2,145 | $275,300 | $53,300 | $222,000 |
| 2022 | $2,005 | $256,800 | $53,300 | $203,500 |
| 2021 | $1,994 | $224,600 | $53,300 | $171,300 |
| 2020 | $1,879 | $210,000 | $48,500 | $161,500 |
| 2019 | $1,830 | $201,500 | $48,500 | $153,000 |
| 2018 | $1,745 | $193,900 | $48,500 | $145,400 |
| 2017 | $1,481 | $175,300 | $48,500 | $126,800 |
| 2016 | $1,621 | $199,500 | $55,800 | $143,700 |
| 2014 | $1,226 | $191,400 | $52,900 | $138,500 |
| 2013 | -- | $181,800 | $52,900 | $128,900 |
Property History
| Date | Event | Price | Change | Sq Ft Price |
|---|---|---|---|---|
| 08/29/2025 08/29/25 | For Sale | $339,900 | -- | $138 / Sq Ft |
Similar Homes in Valparaiso, IN
Source: Northwest Indiana Association of REALTORS®
MLS Number: 826815
APN: 64-09-04-152-028.000-003
- 285 Kingston Dr
- 562 Glenwood Dr
- 543 Chicory Ln
- 527 Gentile Ct
- 561 Fox Burrow Ct
- 503 N State Road 149
- 538 Stellata Ln
- 210 Sweetbay St
- 353 W 550 N Unit B
- 549 Marilyn Way
- 493 N 325 W
- 4207 Iron Gate Dr
- 3524 Brander Dr
- Rainier Plan at Iron Gate
- Meadowlark Plan at Iron Gate
- Biscayne Plan at Iron Gate
- Santa Rosa Plan at Iron Gate
- Townsend Plan at Iron Gate
- Adams Plan at Iron Gate
- Starling Plan at Iron Gate
- 235 W 550 N
- 654 Nome Rd
- 366-1 Lahonda Dr
- 776-1 Governor Rd
- 162 Mallard Pointe Dr
- 351 Andover Dr
- 453 Golfview Blvd
- 3471 Sunnyside Dr
- 458 Fairway Dr Unit 458 Fairway
- 892 N State Rd 149
- 3300 Portside Ct
- 510 Emmettsburg St
- 610 Elmhurst Ave
- 2453 Marshall Dr
- 907 Vale Park Rd
- 506 Glendale Blvd
- 1602 Valparaiso St
- 5831 Creekview Ct W Unit 3
- 5958 Marbella Ave
- 5930 Fiesta Ave Unit B






