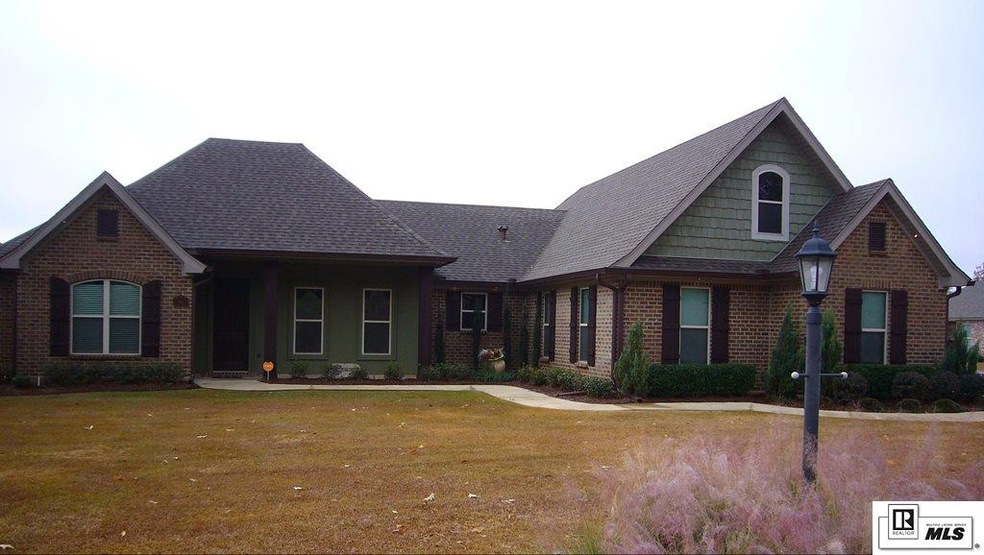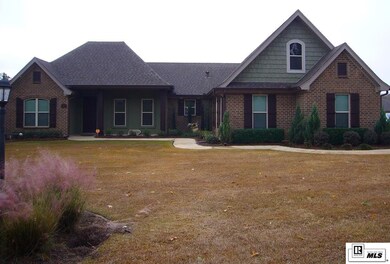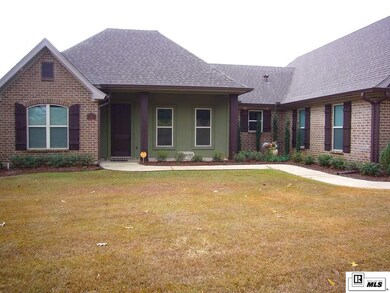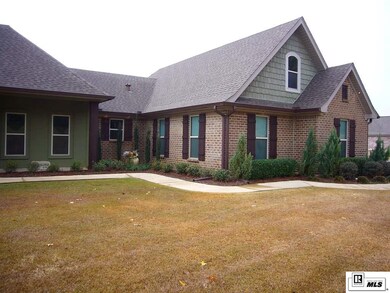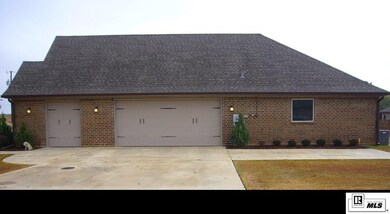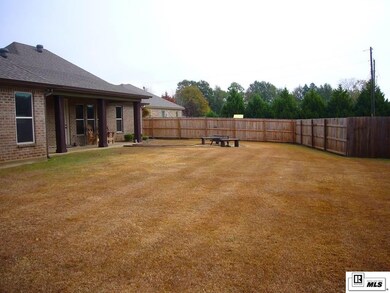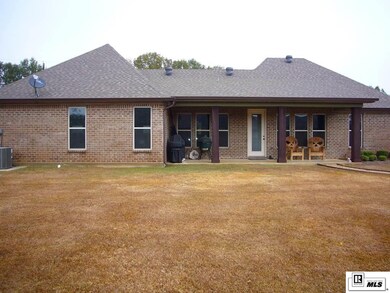
283 Lennon Camp Rd Monroe, LA 71203
North Monroe NeighborhoodHighlights
- 1 Acre Lot
- Landscaped Professionally
- Main Floor Primary Bedroom
- Sterlington Elementary School Rated A-
- Contemporary Architecture
- Hydromassage or Jetted Bathtub
About This Home
As of April 2025This gorgeous home has high ceilings and crown molding throughout. Beautiful real hardwood floors and all granite counter tops. There is a copper stamped farm sink in the kitchen along with an island/breakfast bar, all appliances stay and there is a remarkable trey ceiling with wood inset in this area. Inside this delightful home which once posed as the model with many extras, there are numerous trey ceilings, lots of recessed lighting, 8' doors and ceilings measuring 9 and 10 ft. high. There is a solid wood entry door and outside accent lighting. Extra parking and turnaround pads are located in the driveway, it has a unique floor plan for this subdivision, there is a perfectly manicured and professionally landscaped oversized corner lot with an in ground sprinkler system, gutters have been added and there are great outside spaces for your enjoyment. The super-spacious garage includes painted walls and ceilings. It has an extra exterior door for recreational vehicles/toys/tools, etc. There is a bonus room over the garage which could easily be transformed into a fourth bedroom or game room. It is floored for extra storage measuring approximately 456 sf. Don't miss out! Seller will pay up to $5,600 in Buyer's pre-paids and closing costs with a full price offer.
Last Agent to Sell the Property
Connie Albritton
Vanguard Realty License #0995684695 Listed on: 11/28/2016
Home Details
Home Type
- Single Family
Est. Annual Taxes
- $2,896
Year Built
- 2013
Lot Details
- 1 Acre Lot
- Wood Fence
- Landscaped Professionally
- Corner Lot
- Irregular Lot
- Sprinkler System
- Unpaved Streets
Home Design
- Contemporary Architecture
- Brick Veneer
- Slab Foundation
- Frame Construction
- Architectural Shingle Roof
- Stucco
Interior Spaces
- 1.5-Story Property
- Ceiling Fan
- Gas Log Fireplace
- Double Pane Windows
- Vinyl Clad Windows
- Blinds
- Family Room with Fireplace
- Washer and Dryer Hookup
Kitchen
- Electric Oven
- Electric Range
- Range Hood
- Microwave
- Dishwasher
Bedrooms and Bathrooms
- 3 Bedrooms
- Primary Bedroom on Main
- Walk-In Closet
- Hydromassage or Jetted Bathtub
Home Security
- Home Security System
- Fire and Smoke Detector
Parking
- 2 Car Attached Garage
- Garage Door Opener
Outdoor Features
- Covered patio or porch
- Exterior Lighting
- Rain Gutters
Location
- Mineral Rights
Utilities
- Central Heating and Cooling System
- Propane
- Electric Water Heater
- Cable TV Available
Listing and Financial Details
- Assessor Parcel Number 125744
Ownership History
Purchase Details
Home Financials for this Owner
Home Financials are based on the most recent Mortgage that was taken out on this home.Purchase Details
Home Financials for this Owner
Home Financials are based on the most recent Mortgage that was taken out on this home.Purchase Details
Home Financials for this Owner
Home Financials are based on the most recent Mortgage that was taken out on this home.Similar Homes in Monroe, LA
Home Values in the Area
Average Home Value in this Area
Purchase History
| Date | Type | Sale Price | Title Company |
|---|---|---|---|
| Deed | $319,900 | None Listed On Document | |
| Cash Sale Deed | $270,000 | None Available | |
| Contract Of Sale | $232,000 | Multiple |
Mortgage History
| Date | Status | Loan Amount | Loan Type |
|---|---|---|---|
| Open | $303,905 | New Conventional | |
| Previous Owner | $256,500 | New Conventional | |
| Previous Owner | $236,734 | New Conventional |
Property History
| Date | Event | Price | Change | Sq Ft Price |
|---|---|---|---|---|
| 04/21/2025 04/21/25 | Sold | -- | -- | -- |
| 03/13/2025 03/13/25 | Price Changed | $319,900 | -1.2% | $105 / Sq Ft |
| 01/21/2025 01/21/25 | Price Changed | $323,900 | -1.5% | $106 / Sq Ft |
| 01/14/2025 01/14/25 | Price Changed | $328,900 | -0.3% | $108 / Sq Ft |
| 10/22/2024 10/22/24 | Price Changed | $329,900 | -1.5% | $108 / Sq Ft |
| 08/19/2024 08/19/24 | For Sale | $334,900 | +20.0% | $110 / Sq Ft |
| 03/16/2017 03/16/17 | Sold | -- | -- | -- |
| 02/02/2017 02/02/17 | Pending | -- | -- | -- |
| 11/28/2016 11/28/16 | For Sale | $279,000 | +3.4% | $91 / Sq Ft |
| 10/02/2014 10/02/14 | Sold | -- | -- | -- |
| 08/21/2014 08/21/14 | Pending | -- | -- | -- |
| 08/04/2014 08/04/14 | For Sale | $269,900 | -- | $83 / Sq Ft |
Tax History Compared to Growth
Tax History
| Year | Tax Paid | Tax Assessment Tax Assessment Total Assessment is a certain percentage of the fair market value that is determined by local assessors to be the total taxable value of land and additions on the property. | Land | Improvement |
|---|---|---|---|---|
| 2024 | $2,896 | $27,866 | $3,500 | $24,366 |
| 2023 | $2,896 | $23,950 | $3,500 | $20,450 |
| 2022 | $3,330 | $23,950 | $3,500 | $20,450 |
| 2021 | $3,269 | $23,239 | $2,500 | $20,739 |
| 2020 | $3,269 | $23,239 | $2,500 | $20,739 |
| 2019 | $3,224 | $23,239 | $2,500 | $20,739 |
| 2018 | $2,047 | $23,239 | $2,500 | $20,739 |
| 2017 | $3,096 | $23,239 | $2,500 | $20,739 |
| 2016 | $3,021 | $23,239 | $2,500 | $20,739 |
| 2015 | $2,043 | $23,239 | $2,500 | $20,739 |
| 2014 | $2,043 | $23,239 | $2,500 | $20,739 |
| 2013 | $227 | $1,750 | $1,750 | $0 |
Agents Affiliated with this Home
-
Debbie Bayles

Seller's Agent in 2025
Debbie Bayles
BetterHomes&GardensVeranda
(318) 614-2281
2 in this area
52 Total Sales
-
David Bryant

Buyer's Agent in 2025
David Bryant
BetterHomes&GardensVeranda
(318) 265-8130
8 in this area
160 Total Sales
-
C
Seller's Agent in 2017
Connie Albritton
Vanguard Realty
-
Shane Wooten

Seller's Agent in 2014
Shane Wooten
Keller Williams Parishwide Partners
(318) 348-1943
60 in this area
598 Total Sales
-
Jerri Ginn
J
Seller Co-Listing Agent in 2014
Jerri Ginn
Keller Williams Parishwide Partners
(318) 376-6068
9 in this area
168 Total Sales
Map
Source: Northeast REALTORS® of Louisiana
MLS Number: 175329
APN: 125744
