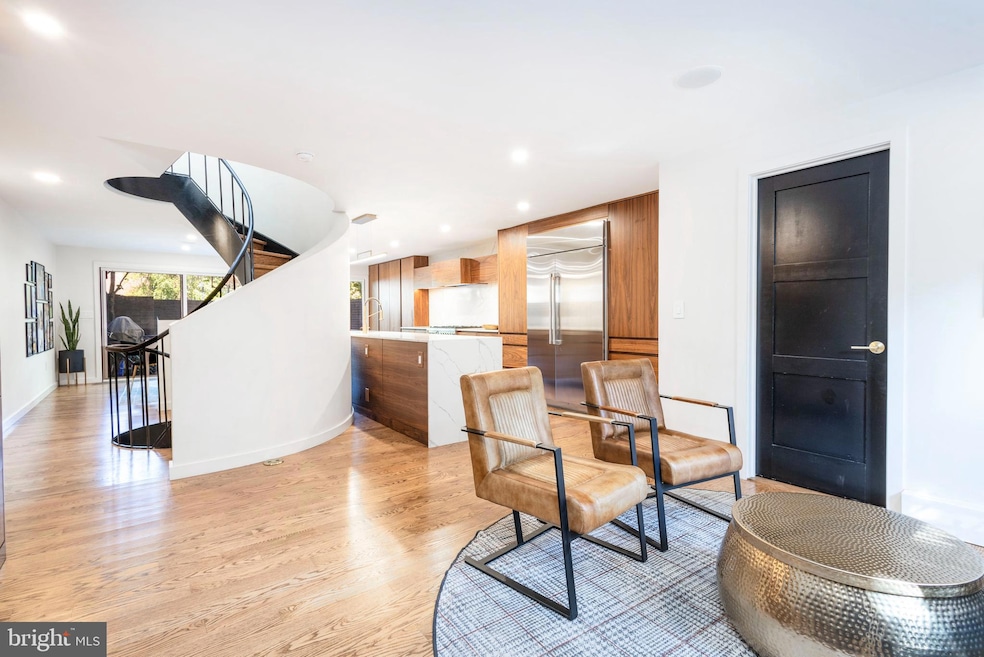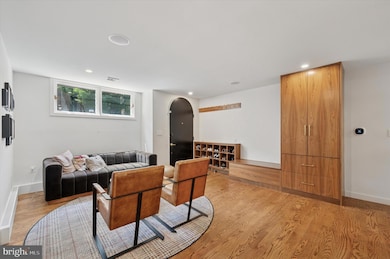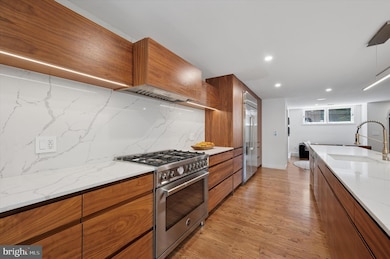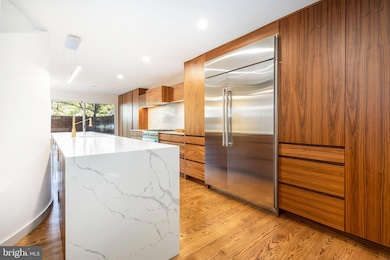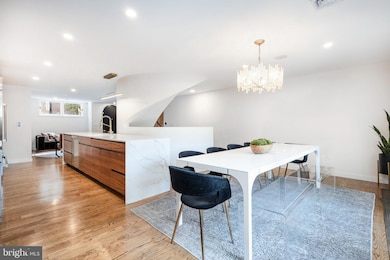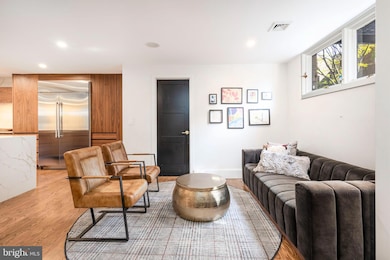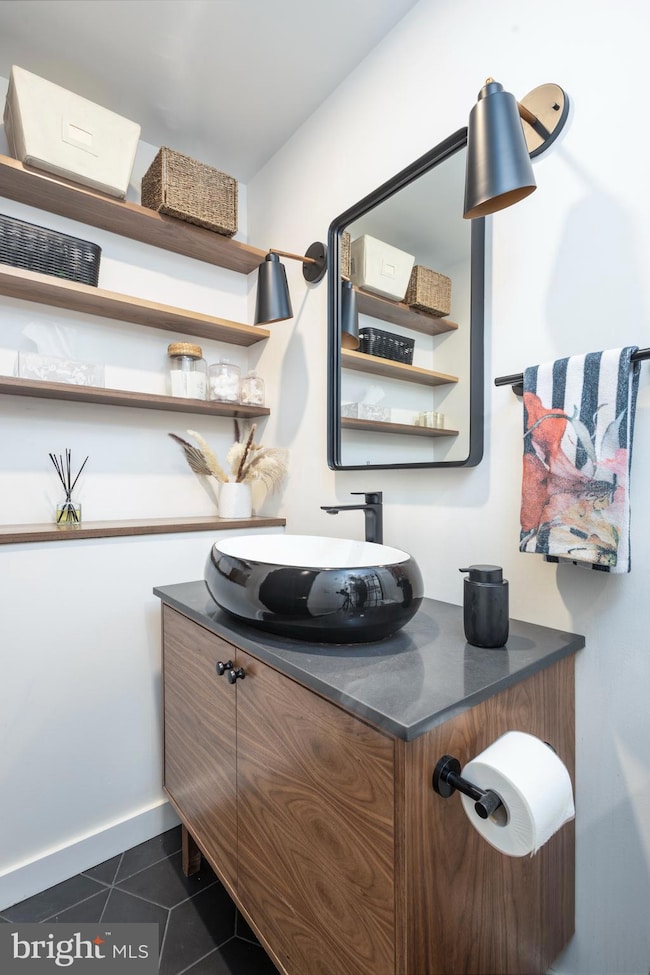283 Locust St Philadelphia, PA 19106
Society Hill NeighborhoodEstimated payment $10,747/month
Highlights
- 1 Fireplace
- Central Heating and Cooling System
- 2-minute walk to Three Bears Park
- Laundry Room
- Hot Water Heating System
About This Home
Welcome to this pristine residence, one of just 37 contemporary townhomes designed by internationally acclaimed architect I.M. Pei, nestled on a quiet street in the heart of historic Society Hill. This is a rare opportunity to own a piece of architectural history that blends timeless mid-century modern design with sophisticated, urban living. This smart home was completely and elegantly renovated in recent years, with premium upgrades throughout, including all-new bathrooms and kitchen, wood flooring throughout ,a finished basement, custom built-ins, and so much more, offering turnkey luxury with enduring style. Step inside to a bright, open floor plan filled with natural light. Rich, authentic hardwood floors run throughout, complementing the home’s clean, modern aesthetic. The chef’s kitchen is a true showstopper, equipped with high-end appliances, a large waterfall island, and custom wood cabinetry providing ample storage and generous counter space. It flows seamlessly into a spacious dining area that opens to a private backyard through wall-to-wall sliding glass doors, perfect for indoor-outdoor living and entertaining. Also on this main level is a beautifully finished full bathroom, adding convenience and flexibility for guests or first-floor living. Just beyond the garden lies your personal parking space, located in a central, beautifully landscaped courtyard behind the homes. At its center is the striking second casting of Gaston Lachaise’s sensuous sculpture, “Floating Figure”, a unique and elegant focal point that anchors the community. Additional guest parking space available in this area. One of the home's most remarkable features is the original curved central staircase, a sculptural masterpiece in itself, spanning all four floors and illuminated by a large overhead skylight. Truly a work of art. The second floor boasts a formal living room with large windows, a wood-burning fireplace, custom built-ins, and sliding glass doors opening to a charming wrought-iron balcony. Also on this level are two spacious bedrooms with ample closet space and a beautifully appointed full bath. The third floor is a sun-drenched retreat, featuring a gracious primary suite with stunning views of the Ben Franklin Bridge, a custom-designed spa bath, and extensive closet space. Another large bedroom with wall-to-wall windows, and a dedicated laundry room complete this level. The finished basement offers flexible living options, ideal for a home gym, media room, office, or guest space, along with a mechanical/storage room that adds practical functionality. Situated in the highly regarded McCall Elementary catchment zone, this residence is just steps from the city’s best offerings, including the award-winning Zahav restaurant, named the #1 restaurant in America. You’re also moments from Philadelphia’s premier dining, cultural institutions, parks, and hospitals such as Jefferson, Pennsylvania, and Cooper. This home is more than a residence, it’s an architectural treasure in one of Philadelphia’s most desirable neighborhoods.
Listing Agent
(267) 205-1369 reda.akbil@compass.com Compass RE License #RS337002 Listed on: 07/11/2025

Home Details
Home Type
- Single Family
Est. Annual Taxes
- $14,307
Year Built
- Built in 1970
Lot Details
- 1,198 Sq Ft Lot
- Lot Dimensions are 20.00 x 60.00
- Property is zoned RSA5
HOA Fees
- $54 Monthly HOA Fees
Home Design
- Masonry
Interior Spaces
- Property has 1 Level
- 1 Fireplace
- Laundry Room
- Finished Basement
Bedrooms and Bathrooms
- 4 Main Level Bedrooms
- 3 Full Bathrooms
Parking
- 1 Open Parking Space
- 1 Parking Space
- Parking Lot
Utilities
- Central Heating and Cooling System
- Hot Water Heating System
- Natural Gas Water Heater
Community Details
- Society Hill Subdivision
Listing and Financial Details
- Tax Lot 203
- Assessor Parcel Number 051132610
Map
Home Values in the Area
Average Home Value in this Area
Tax History
| Year | Tax Paid | Tax Assessment Tax Assessment Total Assessment is a certain percentage of the fair market value that is determined by local assessors to be the total taxable value of land and additions on the property. | Land | Improvement |
|---|---|---|---|---|
| 2026 | $14,307 | $1,022,100 | $204,400 | $817,700 |
| 2025 | $14,307 | $1,022,100 | $204,400 | $817,700 |
| 2024 | $14,307 | $1,022,100 | $204,400 | $817,700 |
| 2023 | $14,307 | $1,022,100 | $204,400 | $817,700 |
| 2022 | $14,698 | $1,022,100 | $204,400 | $817,700 |
| 2021 | $14,698 | $0 | $0 | $0 |
| 2020 | $15,674 | $0 | $0 | $0 |
| 2019 | $15,168 | $0 | $0 | $0 |
| 2018 | $11,469 | $0 | $0 | $0 |
| 2017 | $11,469 | $0 | $0 | $0 |
| 2016 | $11,049 | $0 | $0 | $0 |
| 2015 | $80,054 | $0 | $0 | $0 |
| 2014 | -- | $819,300 | $79,401 | $739,899 |
| 2012 | -- | $99,168 | $14,050 | $85,118 |
Property History
| Date | Event | Price | List to Sale | Price per Sq Ft | Prior Sale |
|---|---|---|---|---|---|
| 10/01/2025 10/01/25 | Price Changed | $1,799,000 | -2.8% | $616 / Sq Ft | |
| 07/11/2025 07/11/25 | For Sale | $1,850,000 | +56.1% | $634 / Sq Ft | |
| 06/15/2020 06/15/20 | Sold | $1,185,000 | -2.9% | $470 / Sq Ft | View Prior Sale |
| 02/28/2020 02/28/20 | Pending | -- | -- | -- | |
| 02/07/2020 02/07/20 | Price Changed | $1,220,000 | -1.8% | $484 / Sq Ft | |
| 11/13/2019 11/13/19 | Price Changed | $1,242,000 | +3.3% | $493 / Sq Ft | |
| 11/11/2019 11/11/19 | For Sale | $1,202,000 | -- | $477 / Sq Ft |
Purchase History
| Date | Type | Sale Price | Title Company |
|---|---|---|---|
| Deed | $1,185,000 | Trident Land Transfer Co Lp | |
| Interfamily Deed Transfer | -- | None Available | |
| Interfamily Deed Transfer | -- | Chicago Title Insurance Comp |
Mortgage History
| Date | Status | Loan Amount | Loan Type |
|---|---|---|---|
| Open | $888,750 | New Conventional | |
| Previous Owner | $350,000 | New Conventional | |
| Previous Owner | $330,000 | New Conventional |
Source: Bright MLS
MLS Number: PAPH2514154
APN: 051132610
- 242 Locust St
- 220 Locust St Unit 9HS
- 220 Locust St Unit 26AS
- 210 Locust St Unit 16EW
- 210 Locust St Unit 15AW
- 210 Locust St Unit 15EW
- 210 Locust St Unit 29EFW
- 210 Locust St Unit 29HW
- 202 Spruce St
- 254 S 3rd St
- 200 Locust St Unit 27FN
- 200 Locust St Unit 9HN
- 200 Locust St Unit 24D
- 200 Locust St Unit 8A
- 200 Locust St Unit 10GN
- 2 Willings Alley Mews
- 304 Delancey St
- 211 25 S 4th St Unit 104
- 318 S 4th St
- 142R S Front St
- 220 Locust St Unit 3H
- 210 Locust St Unit 21E
- 200 Locust St Unit 9CN
- 200 Locust St Unit 16F
- 200 Locust St Unit 27FN
- 220 S 3rd St Unit 204
- 277 S 4th St Unit 1F
- 312-22 Walnut St Unit 506
- 312-22 Walnut St Unit 305
- 312-22 Walnut St Unit 613
- 312-22 Walnut St
- 312-22 Walnut St Unit 301
- 312 Walnut St
- 308 Delancey St
- 249 Pine St Unit 3
- 1 Dock St Unit 1707
- 1 Dock St Unit 2603
- 1 Dock St Unit 2503
- 1 Dock St Unit PH2902
- 1 Dock St Unit 1903
