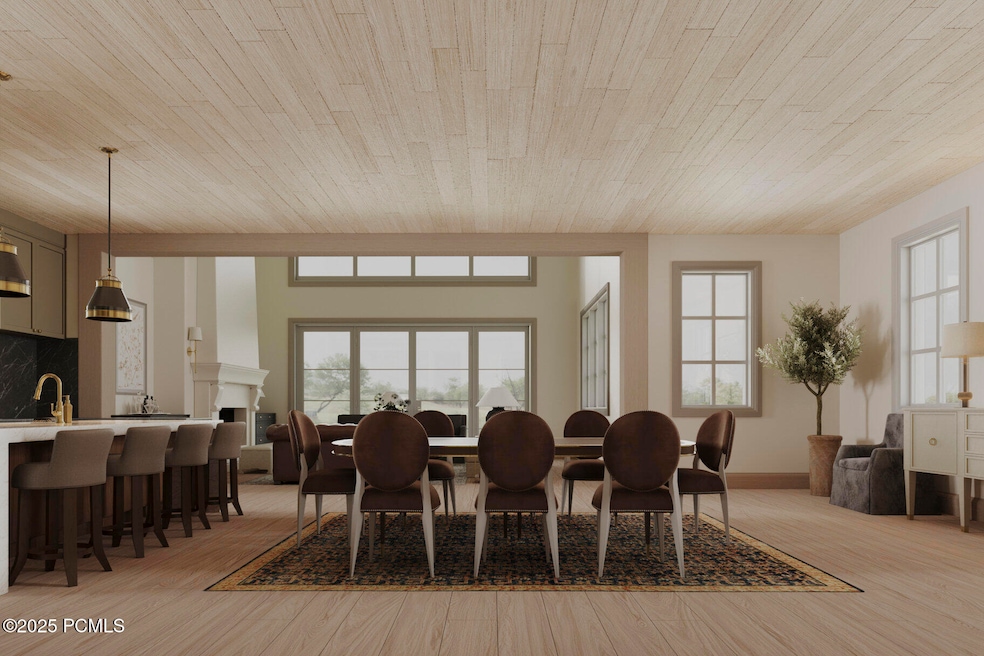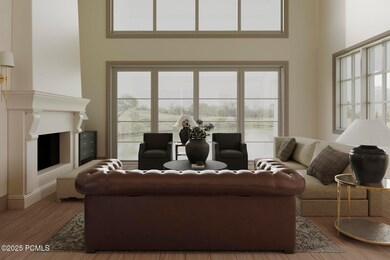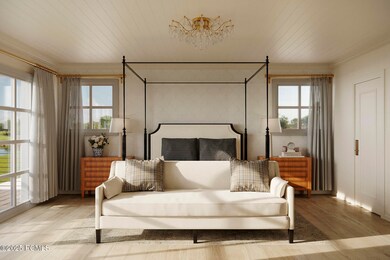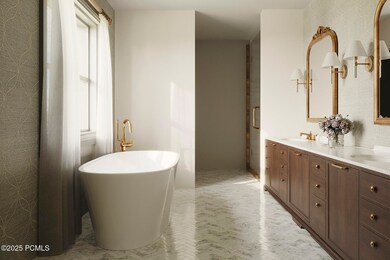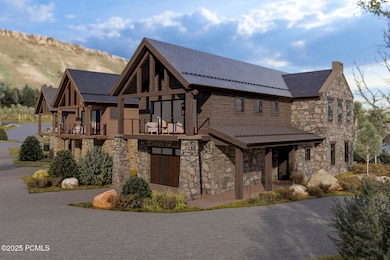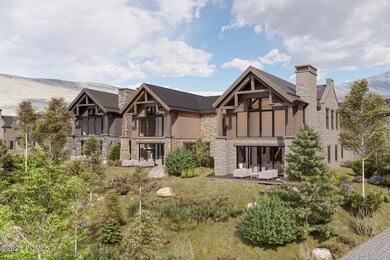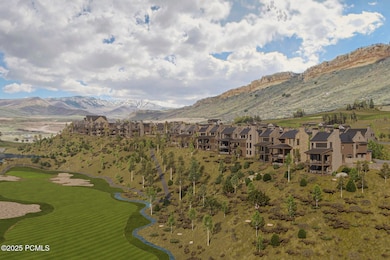283 Mackenzie Ln Unit 15 Coalville, UT 84017
Estimated payment $16,242/month
Highlights
- Property fronts Roosevelt Channel
- Steam Room
- Building Security System
- North Summit Middle School Rated A-
- Fitness Center
- New Construction
About This Home
Wohali Resort is a special place to gather with friends and loved ones, a place that is authentic to the mountains. An environmentally-consciousness community with a focus on adventure and the restorative solitude of our natural world, Wohali provides space for both luxury and recreation. Whether you are looking for a relaxed morning hike or a full day of adventure, the vast private backcountry and extensive on-site footprint of Wohali delivers. Wohali offers miles of hiking and mountain biking trails, skeet shooting, rock climbing, fishing, and both Nordic and guided snowcat skiing to name a few of the available activities. If you desire a more relaxed day, play a round on the Wohali Championship Golf Course (an 11-hole executive course), visit the greenhouse, or enjoy some yoga, the spa, or the meditation park at the wellness and fitness centers. In addition to the audubon-sanctioned golf course, Wohali will offer year-round golf practice facilities. No matter how you plan to spend your days, the top-level Outdoor Pursuits Team and concierge will be there, happy to help guide your adventure or relaxation experience. This is Wohali Resort.
Listing Agent
Summit Sotheby's International Realty License #10407557-SA00 Listed on: 01/15/2025

Home Details
Home Type
- Single Family
Year Built
- Built in 2025 | New Construction
Lot Details
- 436 Sq Ft Lot
- Property fronts a private road
- Landscaped
HOA Fees
- $865 Monthly HOA Fees
Parking
- 1 Car Garage
- Garage Door Opener
Property Views
- Golf Course
- Mountain
- Valley
Home Design
- Proposed Property
- Home is estimated to be completed on 12/31/25
- Wood Frame Construction
- Metal Roof
- Wood Siding
- Stone Siding
- Concrete Perimeter Foundation
- Stone
Interior Spaces
- 2,966 Sq Ft Home
- Multi-Level Property
- Open Floorplan
- Wet Bar
- Vaulted Ceiling
- Gas Fireplace
- Storage
- Washer
- Walk-Out Basement
Kitchen
- Double Oven
- Gas Range
- Microwave
- Freezer
- Dishwasher
- Kitchen Island
- Disposal
Flooring
- Wood
- Carpet
- Tile
Bedrooms and Bathrooms
- 3 Bedrooms
- Double Vanity
Outdoor Features
- Deck
- Patio
- Outdoor Storage
Utilities
- Air Conditioning
- Forced Air Heating System
- Heating System Uses Propane
- Propane
- High Speed Internet
- Phone Available
Listing and Financial Details
- Assessor Parcel Number Woh-2a-15
Community Details
Overview
- Association fees include amenities, com area taxes, insurance, maintenance exterior, ground maintenance, reserve/contingency fund, security
- Private Membership Available
- Wohali Subdivision
Amenities
- Common Area
- Steam Room
- Shuttle
- Clubhouse
Recreation
- RV or Boat Storage in Community
- Tennis Courts
- Pickleball Courts
- Fitness Center
- Community Pool
- Community Spa
- Trails
- Property fronts Roosevelt Channel
Security
- Building Security System
Map
Home Values in the Area
Average Home Value in this Area
Property History
| Date | Event | Price | Change | Sq Ft Price |
|---|---|---|---|---|
| 01/15/2025 01/15/25 | Pending | -- | -- | -- |
| 01/15/2025 01/15/25 | For Sale | $2,430,000 | -- | $819 / Sq Ft |
Source: Park City Board of REALTORS®
MLS Number: 12500160
- 267 Mackenzie Ln Unit 17
- 0 No Situs Address Unit 12402836
- 574 Village View Dr Unit 7
- 574 Village View Dr
- 1069 Sego Ct Unit 21
- 296 Mackenzie Ln Unit 20
- 749 Village View Dr
- 749 Village View Dr Unit 65
- 16 W 200 N
- 82 S Main St
- 320 Old Farm Ln
- 265 S Old Farm Ln E Unit 18
- 246 E 100 N
- 345 E 100 S
- 350 500 E
- 71 N 425 E
- 0 N Industrial Park Rd Unit 12504107
- 874 S West Hoytsville Rd
- 878 S West Hoytsville Rd
- 489 Border Station Rd
