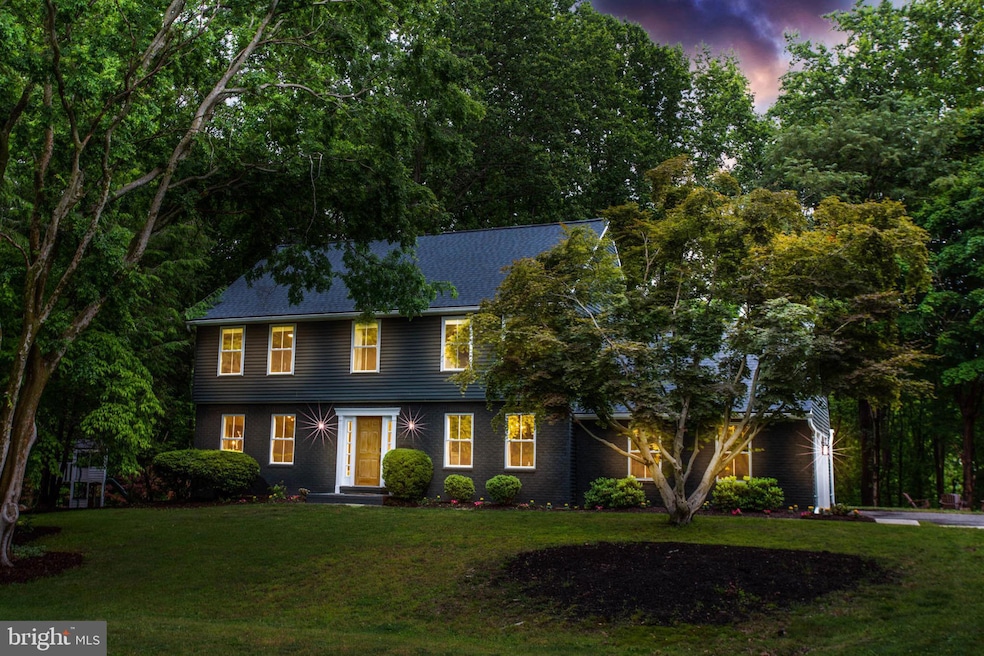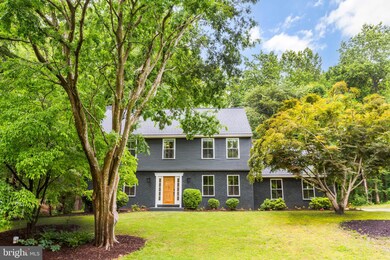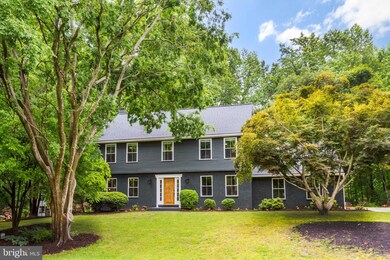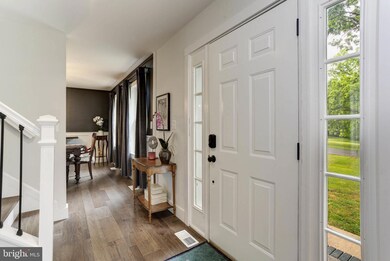
283 Mckendree Ct Dunkirk, MD 20754
Highlights
- View of Trees or Woods
- Backs to Trees or Woods
- Cul-De-Sac
- Colonial Architecture
- Stainless Steel Appliances
- 2 Car Attached Garage
About This Home
As of June 2023Stunning Single-Family Home on 1.24 Acres in a Quiet Cul-de-Sac!
Welcome to your dream home nestled on a spacious 1.24-acre lot in a serene cul-de-sac location. This meticulously maintained single-family house boasts an impressive array of features, including major renovations completed just three years ago. The roof is only 2 years old with a transferable warranty!
The water heather is 2 years old and have an updated water filtration system. With a finished basement and a two-car garage, this property offers both style and functionality. As you step inside, you'll be greeted by a warm and inviting atmosphere. The main level showcases a thoughtfully designed layout, with an open concept living and dining area that is perfect for entertaining guests or enjoying quality time with family. The beautifully renovated kitchen is a chef's delight, featuring stainless steel appliances, ample cabinet space, and a convenient center island. The upper level of the home features well-appointed bedrooms, each offering comfort and privacy. The primary suite is a true oasis, complete with a spacious walk-in closet and a luxurious en-suite bathroom. Relax and unwind after a long day in your very own private retreat. The finished basement provides additional living space and endless possibilities. It can serve as a recreation room, home office, or a cozy media room, accommodating all your lifestyle needs. The two-car garage ensures ample storage for vehicles and other belongings. One of the standout features of this property is the expansive backyard, offering a tranquil escape from the hustle and bustle of everyday life. With 1.24 acres of land, you'll have plenty of space for outdoor activities, gardening, or even the potential to expand further. Imagine hosting barbecues, picnics, fire pit, or simply enjoying the natural beauty that surrounds you. Located in a sought-after neighborhood, this home offers a peaceful setting while still being conveniently close to amenities, schools, shopping centers, and major transportation routes. Whether you're commuting to work or exploring the local area, you'll appreciate the easy access to everything you need. Don't miss out on the opportunity to make this remarkable property your own. Schedule a showing today and experience the perfect combination of elegance, functionality, and serene living on 1.24 acres.
Last Agent to Sell the Property
Long & Foster Real Estate, Inc. License #0225269885 Listed on: 06/13/2023

Home Details
Home Type
- Single Family
Est. Annual Taxes
- $4,212
Year Built
- Built in 1981
Lot Details
- 1.24 Acre Lot
- Cul-De-Sac
- Backs to Trees or Woods
- Property is in excellent condition
- Property is zoned RA
HOA Fees
- $3 Monthly HOA Fees
Parking
- 2 Car Attached Garage
- Side Facing Garage
- Driveway
Home Design
- Colonial Architecture
- Brick Foundation
- Architectural Shingle Roof
- Vinyl Siding
Interior Spaces
- Property has 3 Levels
- Wood Burning Fireplace
- Views of Woods
- Finished Basement
- Laundry in Basement
Kitchen
- Electric Oven or Range
- Built-In Microwave
- Dishwasher
- Stainless Steel Appliances
Flooring
- Carpet
- Ceramic Tile
- Luxury Vinyl Plank Tile
Bedrooms and Bathrooms
- 4 Bedrooms
Laundry
- Electric Dryer
- Washer
Outdoor Features
- Shed
Schools
- Southern High School
Utilities
- Central Air
- Heat Pump System
- Well
- High-Efficiency Water Heater
- Septic Tank
Community Details
- Bay Country Subdivision
Listing and Financial Details
- Tax Lot 117
- Assessor Parcel Number 020800690023433
Ownership History
Purchase Details
Home Financials for this Owner
Home Financials are based on the most recent Mortgage that was taken out on this home.Purchase Details
Home Financials for this Owner
Home Financials are based on the most recent Mortgage that was taken out on this home.Purchase Details
Home Financials for this Owner
Home Financials are based on the most recent Mortgage that was taken out on this home.Similar Homes in Dunkirk, MD
Home Values in the Area
Average Home Value in this Area
Purchase History
| Date | Type | Sale Price | Title Company |
|---|---|---|---|
| Deed | $518,000 | Gpn Title Inc | |
| Deed | $300,000 | Titlemax Llc | |
| Deed | $117,900 | -- |
Mortgage History
| Date | Status | Loan Amount | Loan Type |
|---|---|---|---|
| Previous Owner | $466,200 | New Conventional | |
| Previous Owner | $309,000 | New Conventional | |
| Previous Owner | $260,000 | Adjustable Rate Mortgage/ARM | |
| Previous Owner | $215,000 | Stand Alone Second | |
| Previous Owner | $30,000 | Stand Alone Second | |
| Previous Owner | $54,000 | No Value Available |
Property History
| Date | Event | Price | Change | Sq Ft Price |
|---|---|---|---|---|
| 06/30/2023 06/30/23 | Sold | $692,000 | +1.0% | $243 / Sq Ft |
| 06/13/2023 06/13/23 | For Sale | $685,000 | +32.2% | $240 / Sq Ft |
| 08/17/2020 08/17/20 | Sold | $518,000 | -0.2% | $182 / Sq Ft |
| 07/22/2020 07/22/20 | Pending | -- | -- | -- |
| 07/10/2020 07/10/20 | Price Changed | $519,000 | -1.1% | $182 / Sq Ft |
| 06/29/2020 06/29/20 | For Sale | $525,000 | 0.0% | $184 / Sq Ft |
| 06/23/2020 06/23/20 | Pending | -- | -- | -- |
| 06/11/2020 06/11/20 | For Sale | $525,000 | -- | $184 / Sq Ft |
Tax History Compared to Growth
Tax History
| Year | Tax Paid | Tax Assessment Tax Assessment Total Assessment is a certain percentage of the fair market value that is determined by local assessors to be the total taxable value of land and additions on the property. | Land | Improvement |
|---|---|---|---|---|
| 2025 | $5,904 | $513,533 | -- | -- |
| 2024 | $5,904 | $478,867 | $0 | $0 |
| 2023 | $5,222 | $444,200 | $142,400 | $301,800 |
| 2022 | $4,878 | $423,033 | $0 | $0 |
| 2021 | $9,558 | $401,867 | $0 | $0 |
| 2020 | $4,519 | $380,700 | $157,400 | $223,300 |
| 2019 | $7,007 | $373,833 | $0 | $0 |
| 2018 | $3,721 | $366,967 | $0 | $0 |
| 2017 | $3,340 | $360,100 | $0 | $0 |
| 2016 | -- | $352,467 | $0 | $0 |
| 2015 | -- | $344,833 | $0 | $0 |
| 2014 | -- | $337,200 | $0 | $0 |
Agents Affiliated with this Home
-
Sergey Taksis

Seller's Agent in 2023
Sergey Taksis
Long & Foster
(347) 849-4040
228 Total Sales
-
Joanna Dalton

Buyer's Agent in 2023
Joanna Dalton
Coldwell Banker (NRT-Southeast-MidAtlantic)
(410) 980-8443
118 Total Sales
-
Jason Donovan

Seller's Agent in 2020
Jason Donovan
RE/MAX
(410) 726-1800
236 Total Sales
-
David Yee

Buyer's Agent in 2020
David Yee
Long & Foster
(410) 487-5980
78 Total Sales
Map
Source: Bright MLS
MLS Number: MDAA2061730
APN: 08-006-90023433
- 6340 Mckendree Rd
- 461 Jewell Rd
- 1406 Knight Ave
- 12761 Carronade Ct
- 1243 Prince St
- 12651 Vigilant Ct
- 6095 Solomons Island Rd
- 0 Fairhaven Rd
- William Plan at The Vineyard
- 5705 Iron Stone Rd
- 6007 Solomons Island Rd
- 75 W Bay Front Rd
- 5916 Old Solomons Island Rd
- 2850 Dunleigh Dr
- 2820 Dunleigh Dr
- 2950 Chaney Rd
- 6281 Franklin Gibson Rd
- 60 Friendship Rd
- 11215 Maplewood Dr
- 11840 Cedarwood Dr





