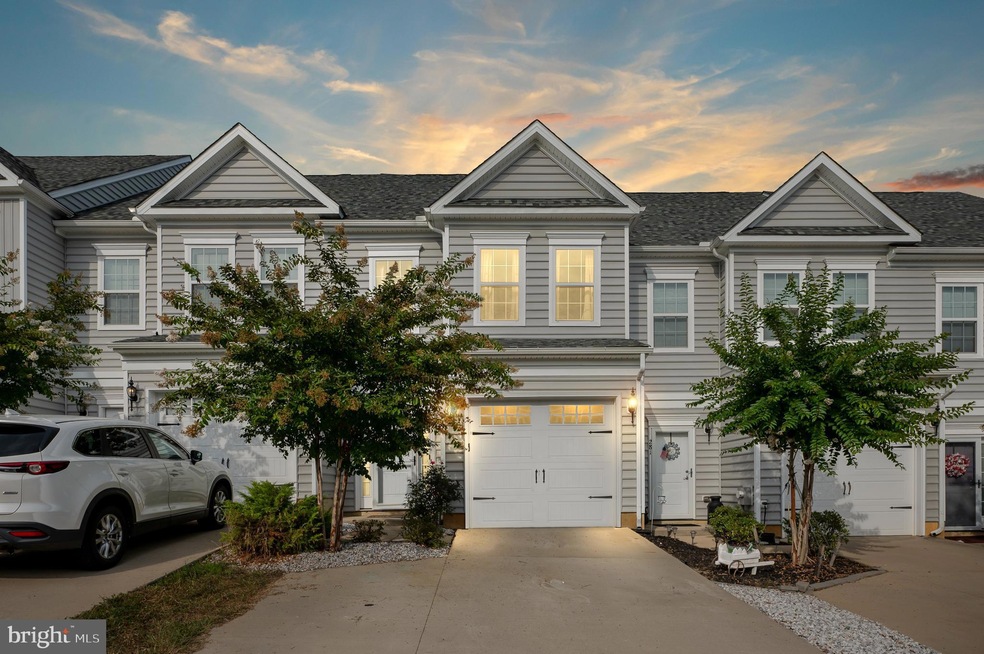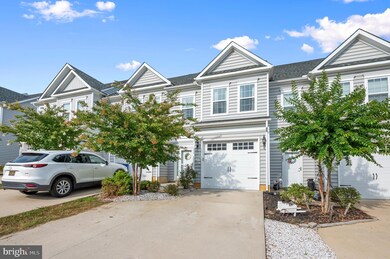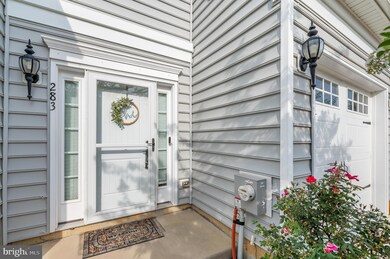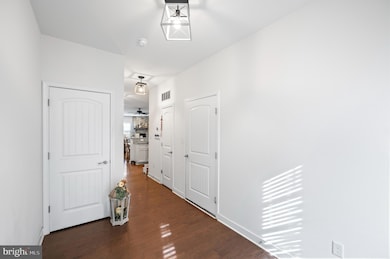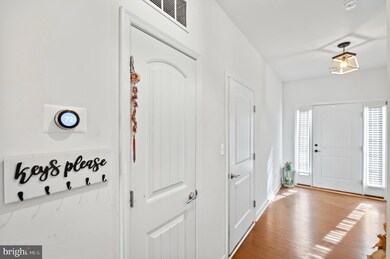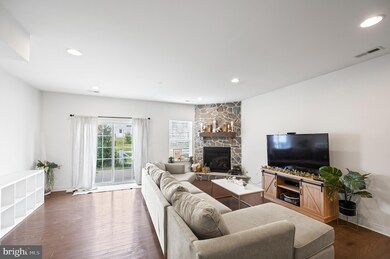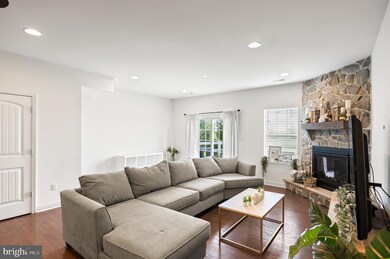
283 Mingo Way Townsend, DE 19734
Odessa NeighborhoodHighlights
- Open Floorplan
- Contemporary Architecture
- 1 Car Attached Garage
- Cantwell's Bridge Middle School Rated A
- Upgraded Countertops
- Walk-In Closet
About This Home
As of October 2023Place this lovely townhome on your tour, today. This five year old home was built by LANDMARK HOMES in the desirable community of Spring Oaks. This 3 BR 2.5 bath home is located in the much sought after Appoquinimink School District and is conveniently located right off of Route 13. The home provides a one car garage for parking or storage along with two additional parking spots on the front driveway. As you walk into this townhome you are greeted by a nice foyer with a lot of closet space for storage. The kitchen boasts granite countertops and stainless appliances. The open concept from the kitchen to the nice sized living/entertaining area showcases a gas fireplace with a stone wall to the ceiling. The cozy outside yard is fenced and perfect for sitting and relaxing. Upstairs you will find a large main bedroom and two additional bedrooms. There are two full bathrooms and the laundry on the second floor. The AC unit has recently been replaced.
Do not miss out on this gem.
Last Agent to Sell the Property
BHHS Fox & Roach-Christiana License #RS-0037033 Listed on: 09/06/2023

Townhouse Details
Home Type
- Townhome
Est. Annual Taxes
- $2,518
Year Built
- Built in 2018
Lot Details
- 2,178 Sq Ft Lot
- Vinyl Fence
- Back Yard Fenced
- Property is in very good condition
HOA Fees
- $29 Monthly HOA Fees
Parking
- 1 Car Attached Garage
- 2 Driveway Spaces
- Front Facing Garage
- Off-Street Parking
Home Design
- Contemporary Architecture
- Slab Foundation
- Vinyl Siding
Interior Spaces
- 1,725 Sq Ft Home
- Property has 2 Levels
- Open Floorplan
- Gas Fireplace
- Entrance Foyer
- Living Room
- Dining Area
- Upgraded Countertops
- Laundry on upper level
Flooring
- Carpet
- Laminate
Bedrooms and Bathrooms
- 3 Bedrooms
- En-Suite Primary Bedroom
- Walk-In Closet
Outdoor Features
- Patio
Schools
- Redding Middle School
- Middletown High School
Utilities
- Forced Air Heating and Cooling System
- Electric Water Heater
Community Details
- Spring Oak Subdivision
Listing and Financial Details
- Tax Lot 071
- Assessor Parcel Number 13-023.32-071
Ownership History
Purchase Details
Home Financials for this Owner
Home Financials are based on the most recent Mortgage that was taken out on this home.Purchase Details
Home Financials for this Owner
Home Financials are based on the most recent Mortgage that was taken out on this home.Purchase Details
Home Financials for this Owner
Home Financials are based on the most recent Mortgage that was taken out on this home.Purchase Details
Similar Homes in Townsend, DE
Home Values in the Area
Average Home Value in this Area
Purchase History
| Date | Type | Sale Price | Title Company |
|---|---|---|---|
| Deed | $330,000 | None Listed On Document | |
| Deed | -- | Matlusky Firm Llc | |
| Deed | -- | None Available | |
| Deed | -- | None Available | |
| Deed | -- | -- |
Mortgage History
| Date | Status | Loan Amount | Loan Type |
|---|---|---|---|
| Open | $231,000 | New Conventional | |
| Previous Owner | $227,838 | FHA | |
| Previous Owner | $239,943 | New Conventional | |
| Previous Owner | $5,000,000 | Commercial |
Property History
| Date | Event | Price | Change | Sq Ft Price |
|---|---|---|---|---|
| 10/17/2023 10/17/23 | Sold | $330,000 | 0.0% | $191 / Sq Ft |
| 09/06/2023 09/06/23 | For Sale | $330,000 | +17.9% | $191 / Sq Ft |
| 11/12/2020 11/12/20 | Sold | $279,900 | 0.0% | $162 / Sq Ft |
| 08/17/2020 08/17/20 | Pending | -- | -- | -- |
| 08/13/2020 08/13/20 | For Sale | $279,900 | -- | $162 / Sq Ft |
Tax History Compared to Growth
Tax History
| Year | Tax Paid | Tax Assessment Tax Assessment Total Assessment is a certain percentage of the fair market value that is determined by local assessors to be the total taxable value of land and additions on the property. | Land | Improvement |
|---|---|---|---|---|
| 2024 | $3,042 | $70,300 | $11,000 | $59,300 |
| 2023 | $2,609 | $70,300 | $11,000 | $59,300 |
| 2022 | $2,616 | $70,300 | $11,000 | $59,300 |
| 2021 | $2,584 | $70,300 | $11,000 | $59,300 |
| 2020 | $2,459 | $70,300 | $11,000 | $59,300 |
| 2019 | $1,552 | $70,300 | $11,000 | $59,300 |
| 2018 | $175 | $70,300 | $11,000 | $59,300 |
| 2017 | $155 | $5,700 | $5,700 | $0 |
| 2016 | $155 | $5,700 | $5,700 | $0 |
| 2015 | -- | $5,700 | $5,700 | $0 |
| 2014 | -- | $5,700 | $5,700 | $0 |
Agents Affiliated with this Home
-

Seller's Agent in 2023
Carol Robinson
BHHS Fox & Roach
(302) 354-1473
3 in this area
39 Total Sales
-
H
Buyer's Agent in 2023
Hao Jiang
Patterson Schwartz
(302) 521-8778
4 in this area
25 Total Sales
-

Seller's Agent in 2020
Teresa Foster
VRA Realty
(302) 275-6980
17 in this area
183 Total Sales
Map
Source: Bright MLS
MLS Number: DENC2048532
APN: 13-023.32-071
- 441 Sitka Spruce Ln
- 242 Mingo Way
- 138 Wye Oak Dr
- 139 Wye Oak Dr
- 373 Northhampton Way
- 407 Northhampton Way
- 34 Springfield Cir
- 1047 Sherbourne Rd
- 178 Gillespie Ave
- 460 Brockton Dr
- 124 Willow Grove Mill Dr
- 94 Willow Grove Mill Dr
- 56 Willow Grove Mill Dr
- 519 High St
- 505 Tatman
- 503 Tatman
- 522 Lilac Dr
- 734 Wood Duck Ct
- 226 Bucktail Dr
- 805 Haley St
