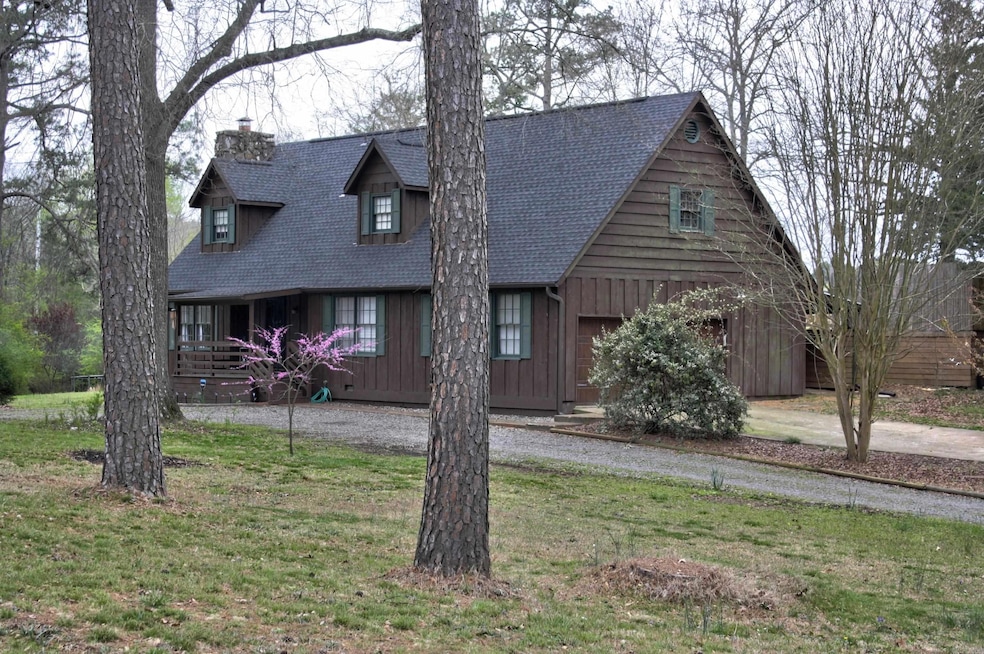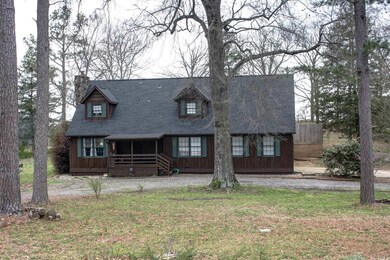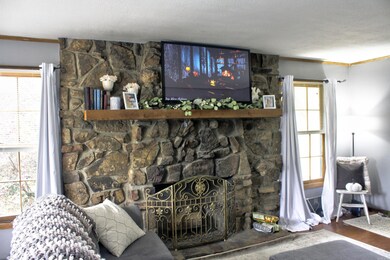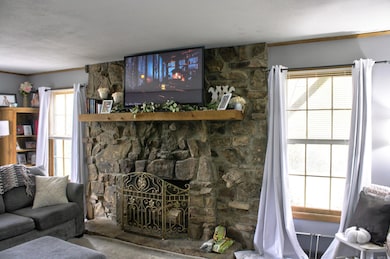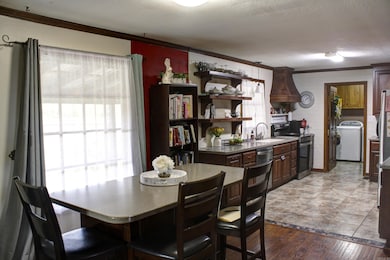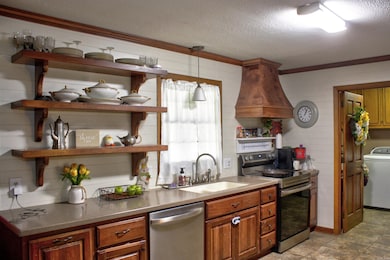
283 Ranchette Village Loop Searcy, AR 72143
Estimated Value: $244,000 - $285,985
Highlights
- Above Ground Pool
- Deck
- Country Style Home
- Westside Elementary School Rated A-
- Wood Flooring
- Main Floor Primary Bedroom
About This Home
As of April 2024This charming 3 bed / 2 bath home sits on an expansive, nearly 2 acre corner lot, offering ample space & tranquility, just outside the Searcy city limits. The inviting living room, features hardwood floors & a large, wood-burning fireplace, perfect for cozy evenings. The kitchen boasts plenty of cabinetry, with upper cabinets on one side & open, display shelving on the other, enhancing the open, airy feel of the space. Corian countertops & stainless appliances add a touch of modern functionality. The primary bedroom suite, conveniently located on the main level, offers a tiled, walk-in shower w/ frameless glass doors. Venture upstairs to discover two additional guest bedrooms, along with a versatile playroom/bonus room adjacent to one of the bedrooms. With a window & closet, this bonus room could easily serve as an add’l bedroom, though accessed through another bedroom. Step outside onto the large elevated deck, offering ample room for entertaining or dining, while enjoying views of the above-ground pool. For added convenience, this home features a 2-car side-entry garage, complemented by an add’l circle drive in front of the home, providing plenty of parking space for guests.
Last Agent to Sell the Property
Kathi Merritt
RE/MAX Advantage Listed on: 03/27/2024

Home Details
Home Type
- Single Family
Est. Annual Taxes
- $1,319
Year Built
- Built in 1975
Lot Details
- 1.85 Acre Lot
- Sloped Lot
Parking
- 2 Car Garage
Home Design
- Country Style Home
- Architectural Shingle Roof
Interior Spaces
- 2,134 Sq Ft Home
- 2-Story Property
- Ceiling Fan
- Wood Burning Fireplace
- Formal Dining Room
- Bonus Room
- Game Room
- Crawl Space
Kitchen
- Breakfast Bar
- Electric Range
- Stove
- Plumbed For Ice Maker
- Dishwasher
- Corian Countertops
Flooring
- Wood
- Carpet
- Tile
Bedrooms and Bathrooms
- 3 Bedrooms
- Primary Bedroom on Main
- Walk-In Closet
- 2 Full Bathrooms
Laundry
- Laundry Room
- Washer Hookup
Outdoor Features
- Above Ground Pool
- Deck
Schools
- Westside Elementary School
- Southwest Middle School
- Searcy High School
Utilities
- Central Heating and Cooling System
- Heat Pump System
- Co-Op Electric
- Electric Water Heater
- Septic System
Listing and Financial Details
- Assessor Parcel Number 002-00751-000
Ownership History
Purchase Details
Home Financials for this Owner
Home Financials are based on the most recent Mortgage that was taken out on this home.Purchase Details
Home Financials for this Owner
Home Financials are based on the most recent Mortgage that was taken out on this home.Purchase Details
Home Financials for this Owner
Home Financials are based on the most recent Mortgage that was taken out on this home.Purchase Details
Purchase Details
Purchase Details
Similar Homes in Searcy, AR
Home Values in the Area
Average Home Value in this Area
Purchase History
| Date | Buyer | Sale Price | Title Company |
|---|---|---|---|
| Sleeper Justin | $156,000 | Dalco Closing & Title | |
| Coccia Michael A | $122,000 | None Available | |
| Pearson Roger Keith | $117,000 | None Available | |
| Peck | -- | -- | |
| Peck Stephen Taylor Deborah | $96,700 | -- | |
| Smith Brian K | -- | -- |
Mortgage History
| Date | Status | Borrower | Loan Amount |
|---|---|---|---|
| Open | Phelan Corey | $247,350 | |
| Closed | Sleeper Justin | $126,000 | |
| Closed | Sleeper Justin | $100,000 | |
| Closed | Sleeper Justin | $50,000 | |
| Previous Owner | Coccia Michael A | $125,600 | |
| Previous Owner | Coccia Michael A | $119,400 | |
| Previous Owner | Pearson Roger Keith | $93,600 | |
| Previous Owner | Pearson Roger Keith | $11,700 |
Property History
| Date | Event | Price | Change | Sq Ft Price |
|---|---|---|---|---|
| 04/29/2024 04/29/24 | Sold | $255,000 | -1.9% | $119 / Sq Ft |
| 03/31/2024 03/31/24 | Pending | -- | -- | -- |
| 03/27/2024 03/27/24 | For Sale | $260,000 | +66.7% | $122 / Sq Ft |
| 01/10/2013 01/10/13 | Sold | $156,000 | -5.5% | $73 / Sq Ft |
| 12/19/2012 12/19/12 | For Sale | $165,000 | -- | $77 / Sq Ft |
Tax History Compared to Growth
Tax History
| Year | Tax Paid | Tax Assessment Tax Assessment Total Assessment is a certain percentage of the fair market value that is determined by local assessors to be the total taxable value of land and additions on the property. | Land | Improvement |
|---|---|---|---|---|
| 2024 | $1,319 | $33,130 | $5,200 | $27,930 |
| 2023 | $894 | $33,130 | $5,200 | $27,930 |
| 2022 | $944 | $33,130 | $5,200 | $27,930 |
| 2021 | $929 | $33,130 | $5,200 | $27,930 |
| 2020 | $867 | $31,200 | $4,950 | $26,250 |
| 2019 | $867 | $31,200 | $4,950 | $26,250 |
| 2018 | $888 | $31,200 | $4,950 | $26,250 |
| 2017 | $1,131 | $31,200 | $4,950 | $26,250 |
| 2016 | $1,131 | $28,410 | $4,950 | $23,460 |
| 2015 | $1,077 | $27,060 | $5,500 | $21,560 |
| 2014 | -- | $0 | $0 | $0 |
Agents Affiliated with this Home
-

Seller's Agent in 2024
Kathi Merritt
RE/MAX
(501) 230-1933
-
Leilani Fieber

Buyer's Agent in 2024
Leilani Fieber
RE/MAX
(501) 690-2197
72 Total Sales
Map
Source: Cooperative Arkansas REALTORS® MLS
MLS Number: 24010182
APN: 002-00751-000
- 000 Virginia Way
- 349 Ranchette Village Loop
- 271 Nicholson Rd
- 106 Gold Rush Dr
- 104 Courtney Cove
- 1100 Creekstone Cove
- 3117 Stonehenge Dr
- 2624 Dominion Dr
- 2620 Dominion Dr
- 2612 Dominion Dr
- 82 Country Club Cir
- 60 Country Club Cir
- 156 Casey Ln
- 105 Deer Hill Dr
- 906 Abby Ln
- 108 Deer Ridge Dr
- 474 Honey Hill Rd
- 921 Kelburn
- 505 Wycliffe Dr
- 904 Brisbane
- 283 Ranchette Village Loop
- 279 Ranchette Village Loop
- 293 Ranchette Village Loop
- 272 Ranchette Village Loop
- 296 Ranchette Village Loop
- 184 Cindy Ln
- 273 Ranchette Village Loop
- 305 Ranchette Village Loop
- 310 Ranchette Village Loop
- 269 Ranchette Village Loop
- 318 Ranchette Village Loop
- 264 Ranchette Village Loop
- 313 Ranchette Village Loop
- 263 Ranchette Village Loop
- 317 Ranchette Village Loop
- 315 Ranchette Village Loop
- 170 Cindy Ln
- 170 Cindy Ln
- 183 Cindy Ln
- Lot 131 Ranchette Village Loop
