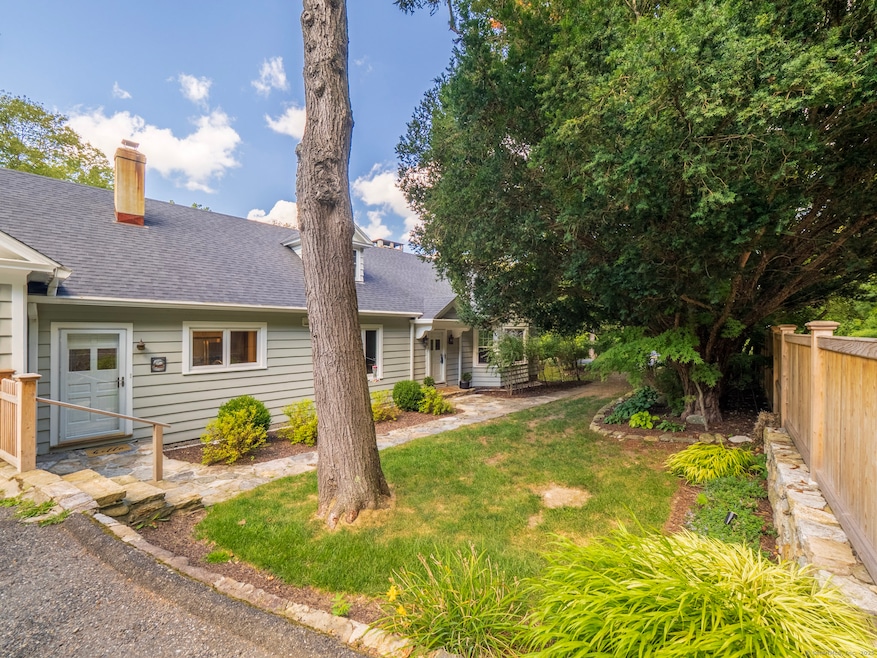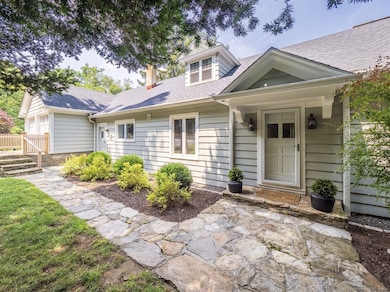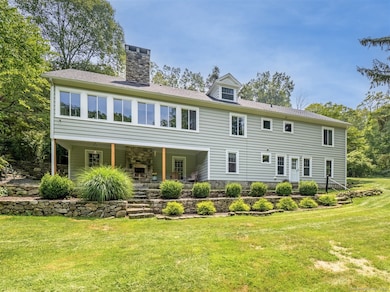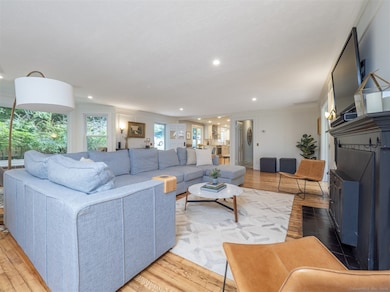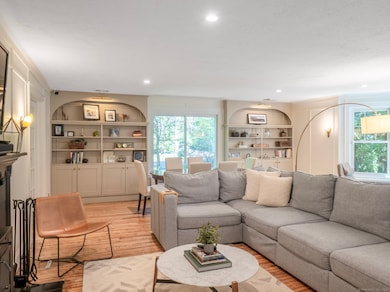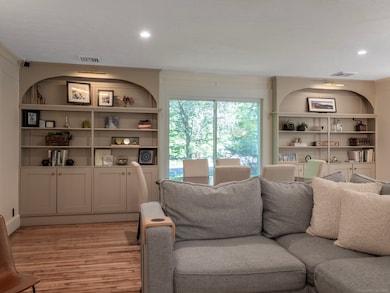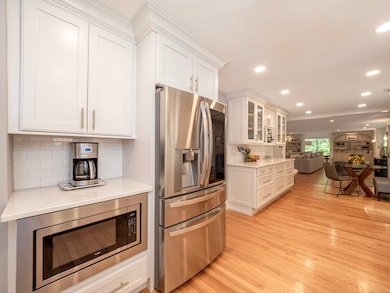283 Redding Rd Redding, CT 06896
Estimated payment $5,994/month
Highlights
- Open Floorplan
- Cape Cod Architecture
- 2 Fireplaces
- Redding Elementary School Rated A
- Attic
- Terrace
About This Home
Welcome to "Hawks Nest"- a one-of-a-kind 1936 expanded ranch offering 4,600 sq ft of space, filled with history, character, and modern updates. Originally built by famed aviator Frank Hawks, this unique property offers timeless charm with today's comforts, backing up to a sprawling and serene 2.47 acres. The main level enjoys open concept living which features a spacious living room, kitchen, hardwood floors, sunroom/office and a master suite, while the walk-out lower level boasts 8ft ceilings with an additional office space, guest suite, entertainment room, wet bar, and a covered stone porch. Finished upper level with two additional bedrooms, a bathroom, hardwood floors and a large walk in storage room complete with a cedar closet. Outside, enjoy stone walls, gardens, level land for play and entertaining, plus expansive acreage with a large storage shed. Meticulously maintained with major improvements: new roof and expanded parking (2025), house painted, new fence, porch upgrades, and back windows (2024), and a major remodel with finished third-floor living space and updated bathrooms (2021). Additional updates over the past 1-7 years include boiler, kitchen, central A/C, and front windows. Winter is easier with a heated garage and smart garage doors. Located just minutes from Georgetown shops, restaurants, and Metro North, with easy access to Stamford and NYC. Truly special-must see to appreciate!
Listing Agent
Berkshire Hathaway NE Prop. Brokerage Phone: (203) 940-0628 License #RES.0777726 Listed on: 07/29/2025

Home Details
Home Type
- Single Family
Est. Annual Taxes
- $12,794
Year Built
- Built in 1936
Lot Details
- 2.47 Acre Lot
- Stone Wall
- Property is zoned R-2
Parking
- 2 Car Garage
Home Design
- Cape Cod Architecture
- Ranch Style House
- Block Foundation
- Frame Construction
- Asphalt Shingled Roof
- Wood Siding
- Clap Board Siding
- Radon Mitigation System
Interior Spaces
- Open Floorplan
- Ceiling Fan
- 2 Fireplaces
- Smart Thermostat
Kitchen
- Electric Range
- Range Hood
- Microwave
- Dishwasher
Bedrooms and Bathrooms
- 4 Bedrooms
Laundry
- Laundry Room
- Laundry on lower level
- Dryer
- Washer
Attic
- Storage In Attic
- Walk-In Attic
- Partially Finished Attic
- Unfinished Attic
Partially Finished Basement
- Heated Basement
- Basement Fills Entire Space Under The House
- Interior Basement Entry
- Garage Access
Outdoor Features
- Terrace
- Exterior Lighting
- Shed
- Rain Gutters
- Porch
Location
- Property is near golf course
Schools
- Redding Elementary School
- John Read Middle School
- Joel Barlow High School
Utilities
- Central Air
- Hot Water Heating System
- Heating System Uses Oil
- Programmable Thermostat
- Private Company Owned Well
- Hot Water Circulator
- Oil Water Heater
- Fuel Tank Located in Basement
Listing and Financial Details
- Exclusions: See List of Inclusions/Exclusions
- Assessor Parcel Number 270679
Map
Home Values in the Area
Average Home Value in this Area
Tax History
| Year | Tax Paid | Tax Assessment Tax Assessment Total Assessment is a certain percentage of the fair market value that is determined by local assessors to be the total taxable value of land and additions on the property. | Land | Improvement |
|---|---|---|---|---|
| 2025 | $12,794 | $433,100 | $145,000 | $288,100 |
| 2024 | $12,439 | $433,100 | $145,000 | $288,100 |
| 2023 | $11,993 | $433,100 | $145,000 | $288,100 |
| 2022 | $10,495 | $314,800 | $156,200 | $158,600 |
| 2021 | $6,613 | $312,700 | $156,200 | $156,500 |
| 2020 | $10,269 | $312,700 | $156,200 | $156,500 |
| 2019 | $6,730 | $300,500 | $156,200 | $144,300 |
| 2018 | $9,459 | $298,200 | $156,200 | $142,000 |
| 2017 | $6,667 | $278,600 | $156,600 | $122,000 |
| 2016 | $8,146 | $278,600 | $156,600 | $122,000 |
| 2015 | $8,054 | $278,600 | $156,600 | $122,000 |
| 2014 | $8,054 | $278,600 | $156,600 | $122,000 |
Property History
| Date | Event | Price | List to Sale | Price per Sq Ft | Prior Sale |
|---|---|---|---|---|---|
| 02/01/2026 02/01/26 | Pending | -- | -- | -- | |
| 08/01/2025 08/01/25 | For Sale | $949,000 | 0.0% | $204 / Sq Ft | |
| 12/07/2015 12/07/15 | Rented | $2,500 | -7.4% | -- | |
| 11/07/2015 11/07/15 | Under Contract | -- | -- | -- | |
| 10/06/2015 10/06/15 | For Rent | $2,700 | 0.0% | -- | |
| 08/27/2015 08/27/15 | Sold | $375,000 | -6.2% | $108 / Sq Ft | View Prior Sale |
| 07/28/2015 07/28/15 | Pending | -- | -- | -- | |
| 05/13/2015 05/13/15 | For Sale | $399,900 | -- | $115 / Sq Ft |
Purchase History
| Date | Type | Sale Price | Title Company |
|---|---|---|---|
| Quit Claim Deed | -- | None Available | |
| Warranty Deed | $375,000 | -- |
Mortgage History
| Date | Status | Loan Amount | Loan Type |
|---|---|---|---|
| Previous Owner | $175,000 | No Value Available |
Source: SmartMLS
MLS Number: 24113405
APN: REDD-000036-000000-000060
- 299 Redding Rd
- 22 Ledgewood Rd
- 34 Fox Run Rd
- 45 Great Pasture Rd
- 41 Deer Hill Rd
- 64 Portland Ave
- 7 Peaceable St
- 229 Umpawaug Rd
- 26 Wilridge Rd
- 280 Newtown Turnpike
- 0 Mountain Rd
- 15 Laurel Hill Rd
- 96 Georgetown Rd
- 20 Mountain Rd
- 0 Old Mill Rd
- 56 Cross Hwy
- 852 Danbury Rd
- 22 Lonetown Rd
- 2 Longwood Dr
- 00 Old Mill Rd
