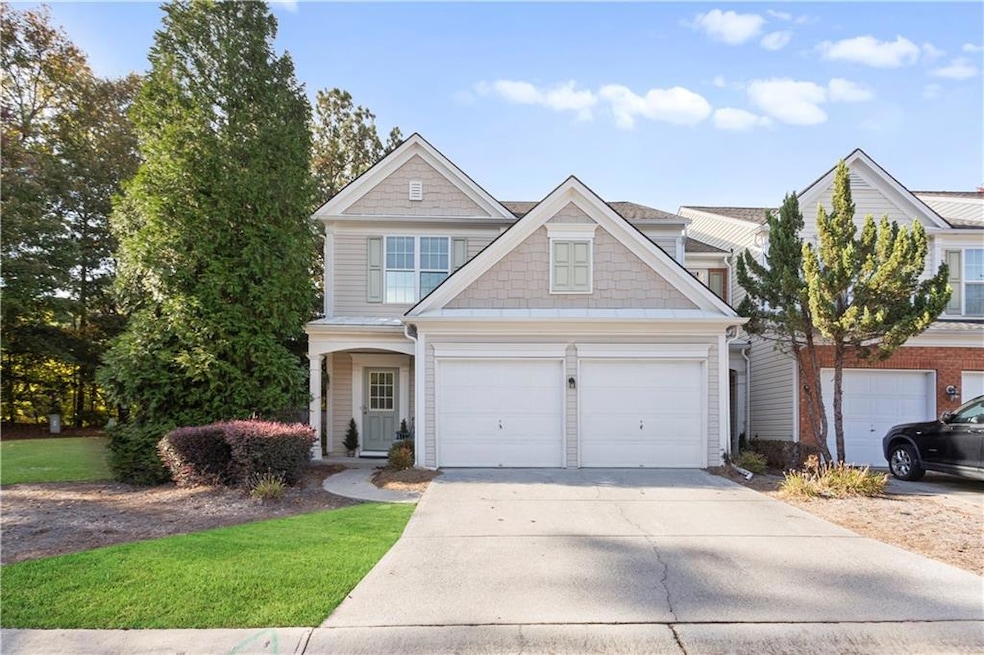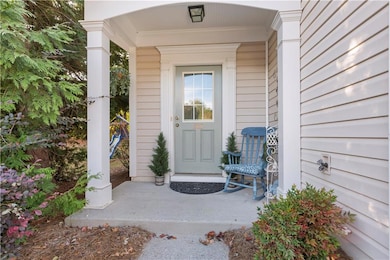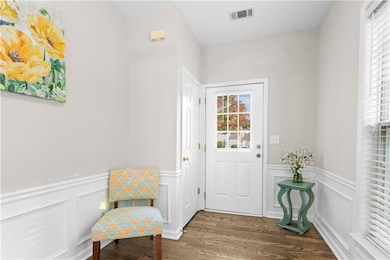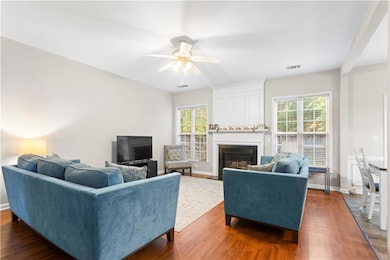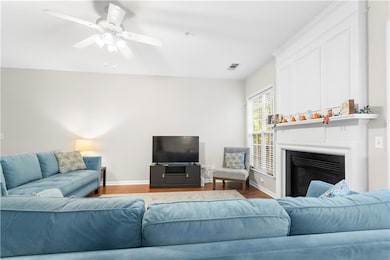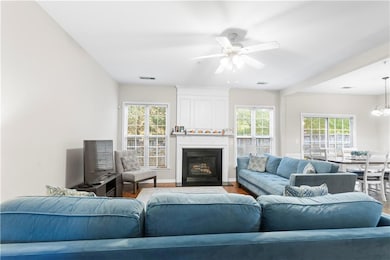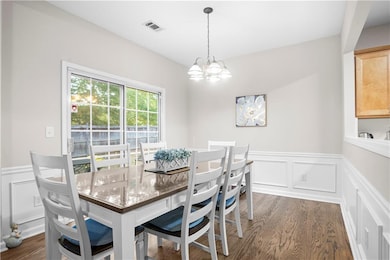283 Regent Square Woodstock, GA 30188
Estimated payment $2,184/month
Highlights
- Open-Concept Dining Room
- Oversized primary bedroom
- Corner Lot
- Little River Elementary Rated A
- End Unit
- Private Yard
About This Home
Beautiful END UNIT TOWNHOME. UPDATED 3-bedroom, 2.5-bathroom, featuring a grand two-story foyer that opens to an airy, open-concept living space. Enjoy abundant natural light throughout the main level, which includes a cozy living room with a fireplace. The modern kitchen, overlooking the dining and living areas, is equipped with stainless steel appliances, brand NEW QUARTZ WHITE COUNTERTOPS and tile flooring. The spacious primary bedroom offers vaulted ceilings and ample natural light, huge bath with a double vanity, separate shower, soaking tub, and walk-in closet. Generous secondary bedrooms provide comfortable living. Outside, a private, level, and fenced backyard with a patio awaits. Situated in an excellent location with top-rated schools, this home is a true gem. END UNIT TOWNHOME WAITING FOR YOU. Call to schedule your private tour.
Townhouse Details
Home Type
- Townhome
Est. Annual Taxes
- $3,347
Year Built
- Built in 2004
Lot Details
- 8,712 Sq Ft Lot
- End Unit
- Level Lot
- Private Yard
- Back Yard
HOA Fees
- $56 Monthly HOA Fees
Parking
- 2 Car Attached Garage
- Parking Accessed On Kitchen Level
- Front Facing Garage
- Driveway Level
Home Design
- Slab Foundation
- Composition Roof
- Vinyl Siding
Interior Spaces
- 1,788 Sq Ft Home
- 2-Story Property
- Ceiling Fan
- Double Pane Windows
- Entrance Foyer
- Family Room with Fireplace
- Open-Concept Dining Room
- Neighborhood Views
- Laundry Room
Kitchen
- Microwave
- Dishwasher
- Solid Surface Countertops
Flooring
- Carpet
- Luxury Vinyl Tile
Bedrooms and Bathrooms
- 3 Bedrooms
- Oversized primary bedroom
- Dual Vanity Sinks in Primary Bathroom
- Separate Shower in Primary Bathroom
- Soaking Tub
Home Security
Schools
- Little River Elementary School
- Mill Creek Middle School
- River Ridge High School
Utilities
- Forced Air Heating and Cooling System
- Heating System Uses Natural Gas
- Underground Utilities
- 110 Volts
- Phone Available
- Cable TV Available
Additional Features
- Patio
- Property is near schools
Listing and Financial Details
- Assessor Parcel Number 15N24J 080
Community Details
Overview
- The Village At Weatherstone Subdivision
- FHA/VA Approved Complex
Recreation
- Tennis Courts
- Community Playground
- Community Pool
- Community Spa
- Park
Security
- Fire and Smoke Detector
Map
Home Values in the Area
Average Home Value in this Area
Tax History
| Year | Tax Paid | Tax Assessment Tax Assessment Total Assessment is a certain percentage of the fair market value that is determined by local assessors to be the total taxable value of land and additions on the property. | Land | Improvement |
|---|---|---|---|---|
| 2025 | $3,459 | $138,712 | $28,800 | $109,912 |
| 2024 | $3,216 | $126,544 | $24,400 | $102,144 |
| 2023 | $449 | $135,320 | $27,200 | $108,120 |
| 2022 | $3,167 | $117,720 | $24,000 | $93,720 |
| 2021 | $2,394 | $95,400 | $17,342 | $78,058 |
| 2020 | $2,719 | $84,920 | $14,800 | $70,120 |
| 2019 | $2,081 | $82,760 | $14,800 | $67,960 |
| 2018 | $1,862 | $73,560 | $13,600 | $59,960 |
| 2017 | $1,587 | $168,600 | $13,600 | $53,840 |
| 2016 | $1,587 | $154,100 | $12,000 | $49,640 |
| 2015 | $1,456 | $146,700 | $10,800 | $47,880 |
| 2014 | $1,314 | $132,700 | $10,800 | $42,280 |
Property History
| Date | Event | Price | List to Sale | Price per Sq Ft | Prior Sale |
|---|---|---|---|---|---|
| 10/28/2025 10/28/25 | Pending | -- | -- | -- | |
| 10/26/2025 10/26/25 | For Sale | $350,000 | +61.8% | $196 / Sq Ft | |
| 02/07/2020 02/07/20 | Sold | $216,250 | -2.1% | $121 / Sq Ft | View Prior Sale |
| 01/28/2020 01/28/20 | Pending | -- | -- | -- | |
| 01/26/2020 01/26/20 | For Sale | $221,000 | 0.0% | $124 / Sq Ft | |
| 01/22/2020 01/22/20 | Pending | -- | -- | -- | |
| 01/13/2020 01/13/20 | For Sale | $221,000 | +42.6% | $124 / Sq Ft | |
| 10/15/2015 10/15/15 | Sold | $155,000 | -6.1% | $87 / Sq Ft | View Prior Sale |
| 08/27/2015 08/27/15 | Pending | -- | -- | -- | |
| 07/06/2015 07/06/15 | Price Changed | $165,000 | -2.9% | $92 / Sq Ft | |
| 06/01/2015 06/01/15 | For Sale | $170,000 | -- | $95 / Sq Ft |
Purchase History
| Date | Type | Sale Price | Title Company |
|---|---|---|---|
| Warranty Deed | $238,500 | -- | |
| Warranty Deed | $216,250 | -- | |
| Warranty Deed | $155,000 | -- | |
| Quit Claim Deed | -- | -- | |
| Deed | $158,200 | -- | |
| Deed | $408,000 | -- |
Mortgage History
| Date | Status | Loan Amount | Loan Type |
|---|---|---|---|
| Open | $226,575 | New Conventional | |
| Previous Owner | $150,046 | FHA | |
| Previous Owner | $155,701 | VA |
Source: First Multiple Listing Service (FMLS)
MLS Number: 7666210
APN: 15N24J-00000-080-000
- 212 Regent Square
- 129 Regent Place
- 237 Kigian Trail
- 221 Morris Ln
- 202 Kigian Trail
- 195 Weatherstone Dr
- 230 Apple Branch Dr
- 640 Dahoma Trail Unit II
- 133 Finsbury Ln
- 140 Apple Valley Dr
- 109 Weatherstone Dr
- 134 Abbey Cir
- 1503 Korona Ct
- 149 Stone Manor Ct
- 238 Abercorn Way
- 329 Acuba View
- 240 Village Square Dr
- 205 Deerchase Dr
