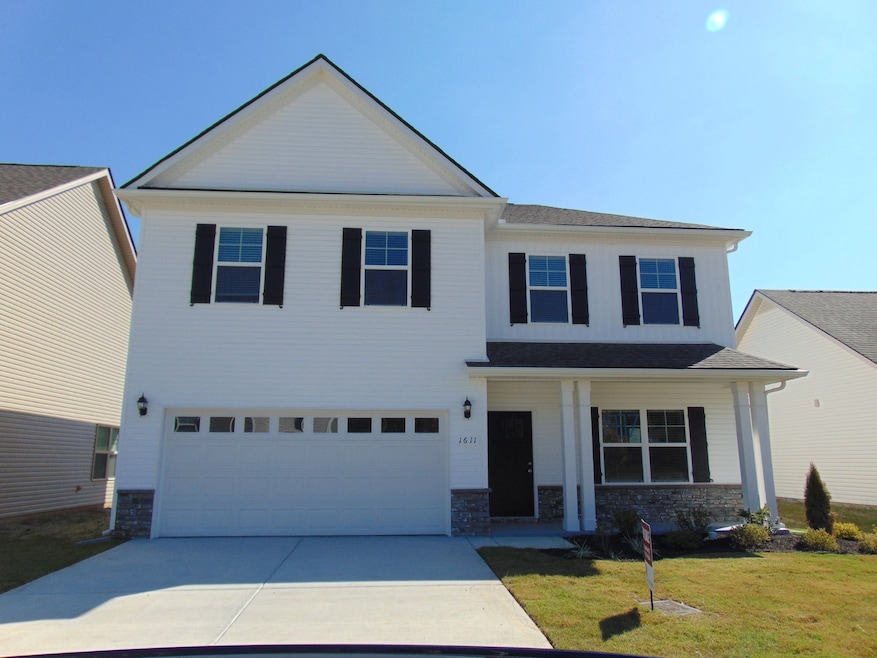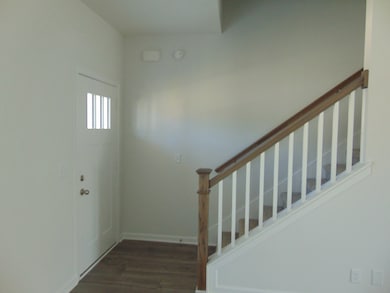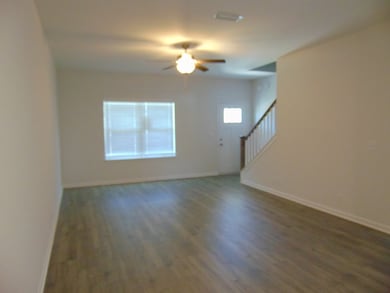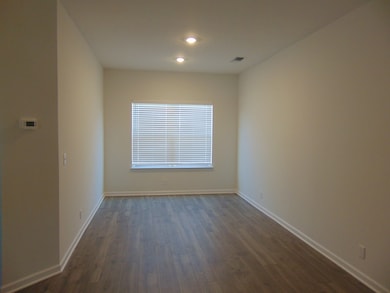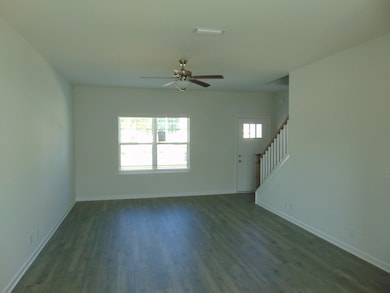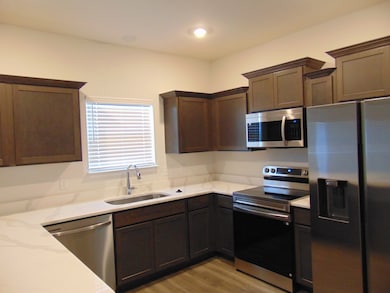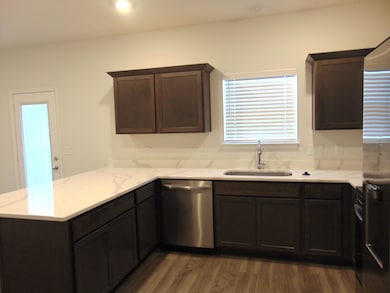283 Spring St La Vergne, TN 37086
Estimated payment $2,684/month
Total Views
3,134
4
Beds
2.5
Baths
2,073
Sq Ft
$218
Price per Sq Ft
Highlights
- New Construction
- Cottage
- Eat-In Kitchen
- Separate Formal Living Room
- 2 Car Attached Garage
- Double Vanity
About This Home
New 4 Bed, 2.5 Bath,2 car garage, Stainless Steel Kitchen Appliance package, Laminate downstairs in high traffic areas, Glamour Bath
Listing Agent
Ole South Realty Brokerage Phone: 6154390550 License #289136 Listed on: 11/09/2025
Home Details
Home Type
- Single Family
Est. Annual Taxes
- $3,175
Year Built
- Built in 2025 | New Construction
Lot Details
- Lot Dimensions are 80x125
- Level Lot
HOA Fees
- $20 Monthly HOA Fees
Parking
- 2 Car Attached Garage
- Front Facing Garage
- Garage Door Opener
- Driveway
Home Design
- Cottage
- Shingle Roof
- Vinyl Siding
Interior Spaces
- 2,073 Sq Ft Home
- Property has 2 Levels
- Ceiling Fan
- ENERGY STAR Qualified Windows
- Separate Formal Living Room
- Fire and Smoke Detector
- Washer and Electric Dryer Hookup
Kitchen
- Eat-In Kitchen
- Microwave
- Dishwasher
- Disposal
Flooring
- Carpet
- Laminate
- Vinyl
Bedrooms and Bathrooms
- 4 Bedrooms
- Walk-In Closet
- Double Vanity
Eco-Friendly Details
- Energy-Efficient Insulation
- No or Low VOC Paint or Finish
Outdoor Features
- Patio
Schools
- Cedar Grove Elementary School
- Rock Springs Middle School
- Lavergne High School
Utilities
- Central Air
- Heat Pump System
- Cable TV Available
Community Details
- $300 One-Time Secondary Association Fee
- Finch Branch Subdivision
Listing and Financial Details
- Property Available on 3/18/26
- Tax Lot 206
Map
Create a Home Valuation Report for This Property
The Home Valuation Report is an in-depth analysis detailing your home's value as well as a comparison with similar homes in the area
Home Values in the Area
Average Home Value in this Area
Property History
| Date | Event | Price | List to Sale | Price per Sq Ft |
|---|---|---|---|---|
| 11/09/2025 11/09/25 | For Sale | $451,990 | -- | $218 / Sq Ft |
Source: Realtracs
Source: Realtracs
MLS Number: 3042838
Nearby Homes
- 285 Spring St
- 281 Spring St
- 279 Spring St
- 257 Spring St
- 1726 Elevation JKL Plan at Finch Branch
- 1989 Elevation JKL Plan at Finch Branch
- 2540 Elevation JKL Plan at Finch Branch
- 2433 Elevation JKL Plan at Finch Branch
- 2073 Elevation JKL Plan at Finch Branch
- 2249 Elevation JKL Plan at Finch Branch
- 1489 Elevation JKL Plan at Finch Branch
- 1824 Elevation JKL Plan at Finch Branch
- 1567 Elevation JKL Plan at Finch Branch
- 330 Akin St
- 604 Zellwood Dr
- 512 Grayson Ct
- 0 Old Nashville Hwy Unit RTC2671318
- 714 Almondwood Place
- 584 Old Nashville Hwy
- 112 Johns St
- 178 Shiloh Dr
- 156 John D St
- 124 Wolverine Trail
- 4046 Margo Cir
- 403 Wooded Valley Ct
- 2120 Academy Way
- 1435 Tuffnell Dr
- 232 Tyler Cornerstone Trail
- 236 Tyler Cornerstone Trail
- 634 Woodland Hills Dr
- 110 Townpark Dr
- 610 Woodland Hills Dr
- 625 Heath Place
- 14531 Old Nashville Hwy
- 1 Rutherford Point Cir
- 1602 Twin Ledge Ct
- 4000 White Birch Ave
- 400 Chaney Rd
- 3003 Rg Buchanan Dr
- 3052 Rg Buchanan Dr
Your Personal Tour Guide
Ask me questions while you tour the home.
