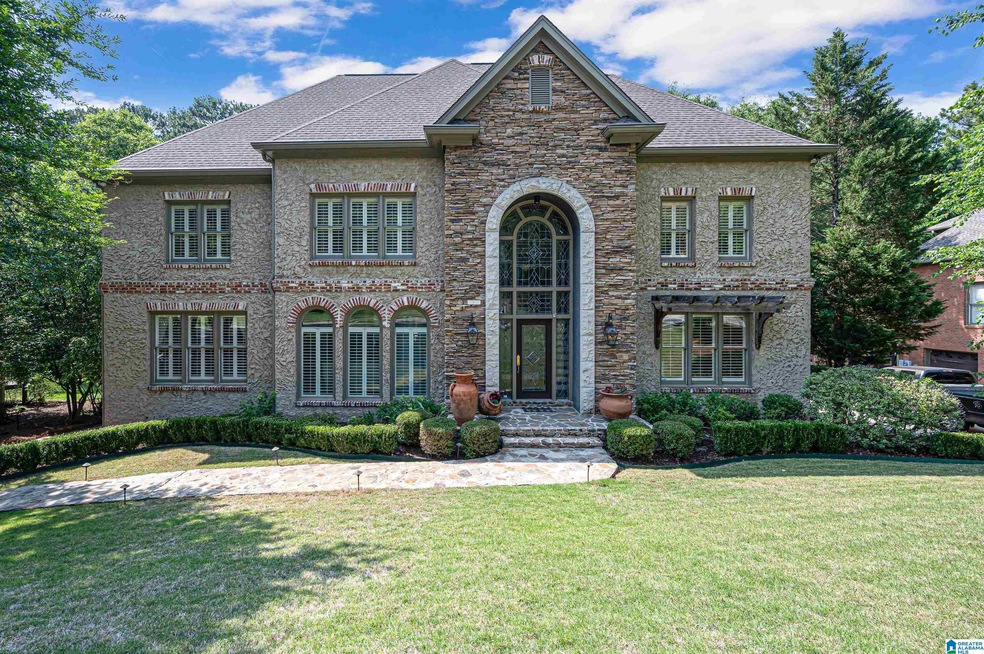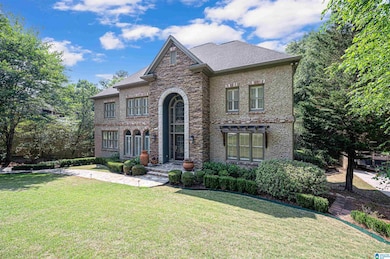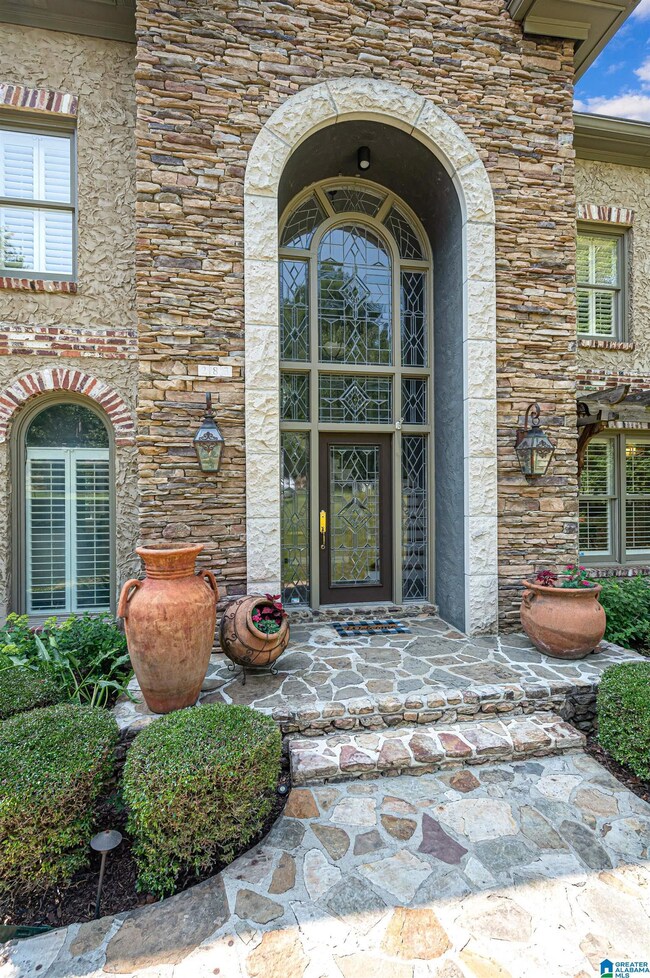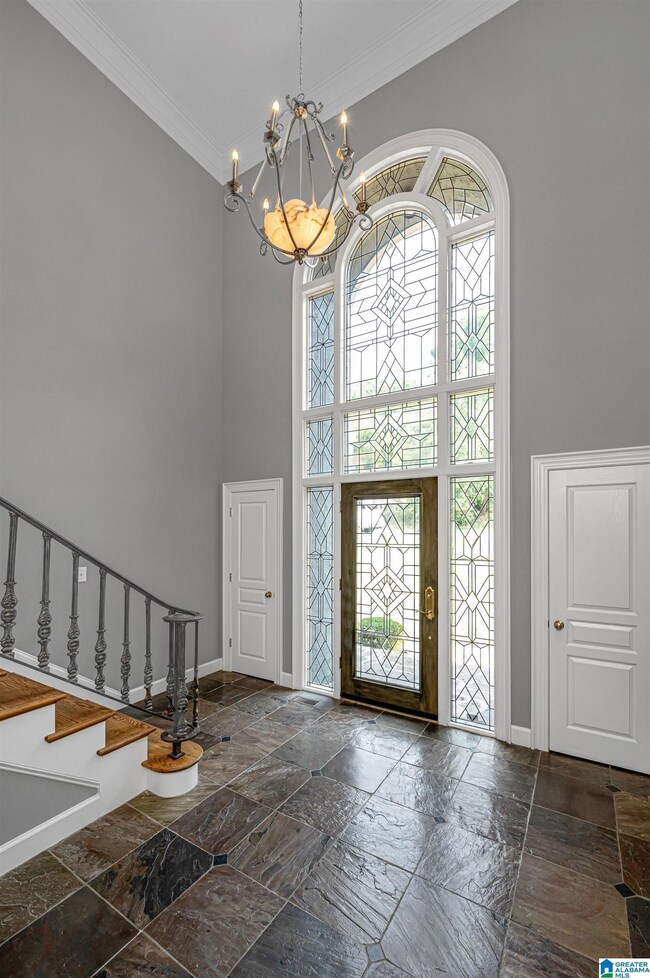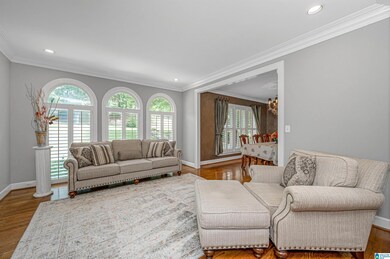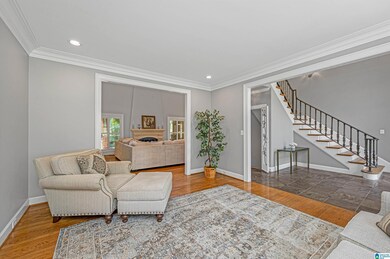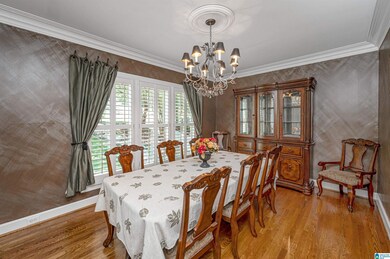
283 Trace Ridge Rd Birmingham, AL 35244
Highlights
- Indoor Pool
- Home Theater
- Clubhouse
- Trace Crossings Elementary School Rated A
- Sitting Area In Primary Bedroom
- Covered Deck
About This Home
As of July 2023This former Show Home still has it! Updated and move-in ready, this home welcomes you with beautiful curb appeal. Gorgeous two story leaded glass windows let natural light pour into the foyer featuring a beautiful staircase with custom iron railings. Formal living room and dining room warmly welcome guests. Beautifully updated eat-in chef's kitchen with Wolf Range has everything needed for entertaining and opens to the two story great room featuring a magnificent limestone fireplace. Main level master suite has a sitting area, huge 5 piece master bath, and his and hers closets! Upstairs you will find 3 large bedrooms, one with private bath and the other two with a shared bath, craft/play room and cedar closet. Finished basement features a huge media room, wet bar, game room and office space. Covered and uncovered deck space with Leaf Guard system overlooking the flat, landscaped backyard. New HVAC units will keep you cool for many summers to come. Hurry, before its gone !
Home Details
Home Type
- Single Family
Est. Annual Taxes
- $4,706
Year Built
- Built in 1995
Lot Details
- 0.31 Acre Lot
- Sprinkler System
- Few Trees
HOA Fees
- $38 Monthly HOA Fees
Parking
- 2 Car Attached Garage
- Basement Garage
- Side Facing Garage
- Driveway
- Off-Street Parking
- Unassigned Parking
Home Design
- Ridge Vents on the Roof
- Four Sided Brick Exterior Elevation
- Stucco
Interior Spaces
- 2-Story Property
- Wet Bar
- Sound System
- Crown Molding
- Smooth Ceilings
- Ceiling Fan
- Recessed Lighting
- Self Contained Fireplace Unit Or Insert
- Gas Fireplace
- Double Pane Windows
- Window Treatments
- Bay Window
- Great Room with Fireplace
- Dining Room
- Home Theater
- Home Office
- Workshop
- Pull Down Stairs to Attic
- Home Security System
Kitchen
- Breakfast Bar
- Stove
- Dishwasher
- Stainless Steel Appliances
- Stone Countertops
- Disposal
Flooring
- Wood
- Carpet
- Tile
- Slate Flooring
Bedrooms and Bathrooms
- 4 Bedrooms
- Sitting Area In Primary Bedroom
- Primary Bedroom on Main
- Walk-In Closet
- Split Vanities
- Bathtub and Shower Combination in Primary Bathroom
- Garden Bath
- Separate Shower
- Linen Closet In Bathroom
Laundry
- Laundry Room
- Laundry on main level
- Sink Near Laundry
- Washer and Electric Dryer Hookup
Basement
- Basement Fills Entire Space Under The House
- Natural lighting in basement
Pool
- Indoor Pool
- In Ground Pool
- Pool is Self Cleaning
Outdoor Features
- Covered Deck
- Covered patio or porch
- Exterior Lighting
- Outdoor Grill
Schools
- Trace Crossings Elementary School
- Bumpus Middle School
- Hoover High School
Utilities
- Multiple cooling system units
- Forced Air Heating and Cooling System
- Multiple Heating Units
- Heating System Uses Gas
- Programmable Thermostat
- Underground Utilities
- Power Generator
- Gas Water Heater
Listing and Financial Details
- Assessor Parcel Number 39-00-27-1-000-003.063
Community Details
Overview
- Association fees include common grounds mntc, management fee, utilities for comm areas
- Selective Management Association, Phone Number (205) 624-3586
Amenities
- Clubhouse
Recreation
- Tennis Courts
- Community Playground
- Community Pool
- Park
Ownership History
Purchase Details
Home Financials for this Owner
Home Financials are based on the most recent Mortgage that was taken out on this home.Purchase Details
Home Financials for this Owner
Home Financials are based on the most recent Mortgage that was taken out on this home.Purchase Details
Home Financials for this Owner
Home Financials are based on the most recent Mortgage that was taken out on this home.Similar Homes in Birmingham, AL
Home Values in the Area
Average Home Value in this Area
Purchase History
| Date | Type | Sale Price | Title Company |
|---|---|---|---|
| Warranty Deed | $729,900 | Smith Closing & Title | |
| Warranty Deed | $729,900 | -- | |
| Warranty Deed | $507,002 | -- | |
| Warranty Deed | $450,000 | -- |
Mortgage History
| Date | Status | Loan Amount | Loan Type |
|---|---|---|---|
| Open | $454,000 | New Conventional | |
| Previous Owner | $312,135 | New Conventional | |
| Previous Owner | $333,013 | New Conventional | |
| Previous Owner | $400,000 | New Conventional | |
| Previous Owner | $20,000 | New Conventional | |
| Previous Owner | $435,000 | Stand Alone Refi Refinance Of Original Loan | |
| Previous Owner | $417,000 | New Conventional | |
| Previous Owner | $295,900 | Unknown | |
| Previous Owner | $312,200 | Unknown | |
| Previous Owner | $328,000 | Unknown |
Property History
| Date | Event | Price | Change | Sq Ft Price |
|---|---|---|---|---|
| 07/27/2023 07/27/23 | Sold | $729,900 | 0.0% | $143 / Sq Ft |
| 06/10/2023 06/10/23 | For Sale | $729,900 | +44.0% | $143 / Sq Ft |
| 11/02/2018 11/02/18 | Sold | $507,002 | +1.6% | $97 / Sq Ft |
| 09/28/2018 09/28/18 | For Sale | $499,000 | +10.9% | $95 / Sq Ft |
| 12/15/2015 12/15/15 | Sold | $450,000 | -17.4% | $120 / Sq Ft |
| 11/10/2015 11/10/15 | Pending | -- | -- | -- |
| 06/25/2015 06/25/15 | For Sale | $545,000 | -- | $145 / Sq Ft |
Tax History Compared to Growth
Tax History
| Year | Tax Paid | Tax Assessment Tax Assessment Total Assessment is a certain percentage of the fair market value that is determined by local assessors to be the total taxable value of land and additions on the property. | Land | Improvement |
|---|---|---|---|---|
| 2024 | $4,959 | $70,600 | -- | -- |
| 2022 | $4,707 | $65,560 | $7,400 | $58,160 |
| 2021 | $4,175 | $58,230 | $7,400 | $50,830 |
| 2020 | $4,043 | $56,280 | $7,400 | $48,880 |
| 2019 | $4,033 | $56,280 | $0 | $0 |
| 2018 | $3,682 | $51,440 | $0 | $0 |
| 2017 | $3,682 | $51,440 | $0 | $0 |
| 2016 | $3,179 | $48,500 | $0 | $0 |
| 2015 | $3,179 | $48,500 | $0 | $0 |
| 2014 | $3,276 | $49,500 | $0 | $0 |
| 2013 | $3,276 | $49,500 | $0 | $0 |
Agents Affiliated with this Home
-
David Smith

Seller's Agent in 2023
David Smith
Keller Williams Realty Hoover
(205) 427-5621
13 in this area
119 Total Sales
-
Teresa Tanner

Buyer's Agent in 2023
Teresa Tanner
RealtySouth
(205) 229-1627
2 in this area
136 Total Sales
-
P
Seller's Agent in 2018
Patti Schreiner
ARC Realty - Hoover
-
Vickie Elliott

Buyer's Agent in 2015
Vickie Elliott
ARC Realty Vestavia
(205) 447-4040
8 Total Sales
Map
Source: Greater Alabama MLS
MLS Number: 1356470
APN: 39-00-27-1-000-003.063
- 287 Trace Ridge Rd
- 317 Trace Ridge Rd
- 2416 Cahaba River Estates
- 495 Scenic View Ln Unit 15A
- 2452 Murphy Pass
- 2441 Murphy Pass
- 1203 Cahaba River Estates
- 5521 Magnolia Trace
- 5308 Hickory Trace
- 4407 Scenic View Trace
- 33 The Oaks Cir
- 5541 Deverell Ln Unit 5541
- 6 The Oaks Cir
- 1123 Lake Forest Cir
- 1950 River Way Dr
- 1040 Clifton Rd
- 1165 Lake Forest Cir
- 3605 Atkins Trimm Ln
- 6062 Olivewood Rd
- 6031 Olivewood Rd
