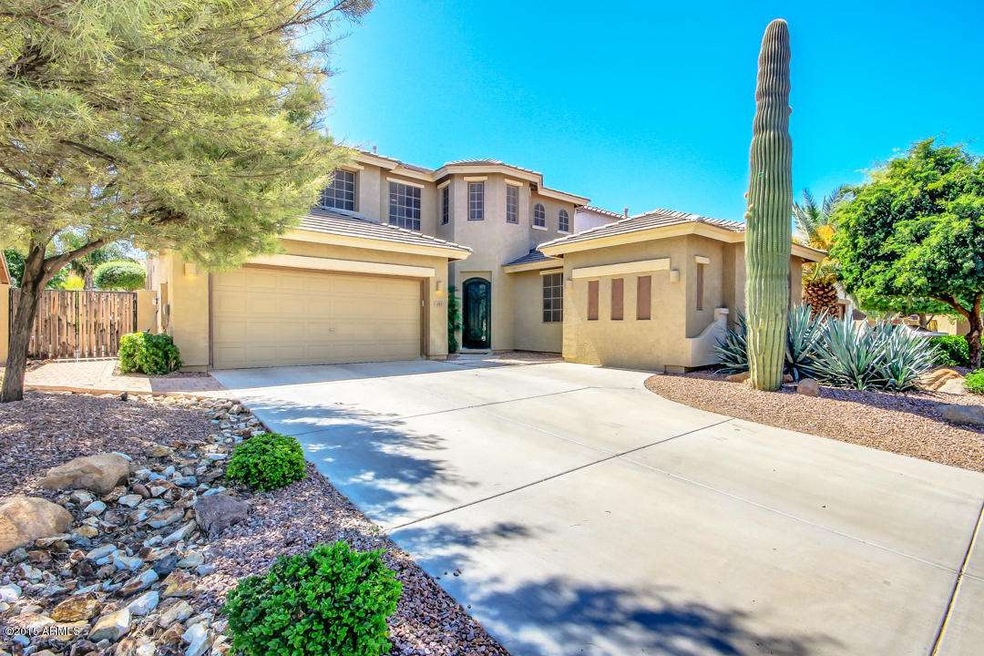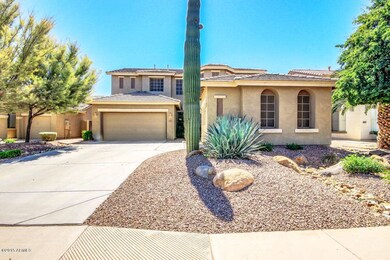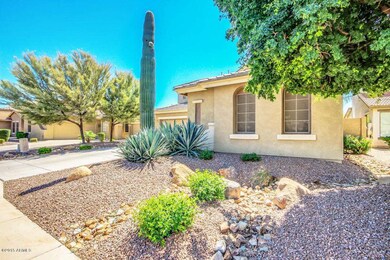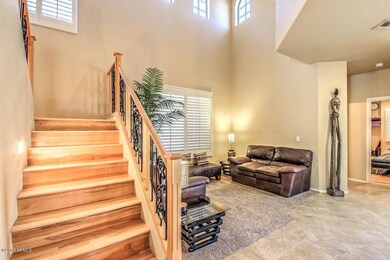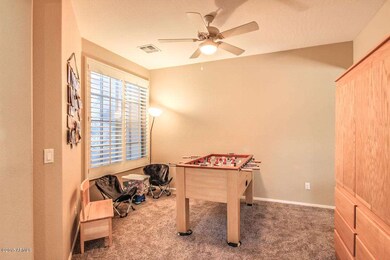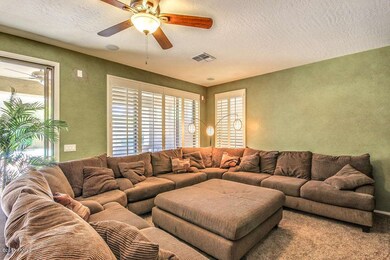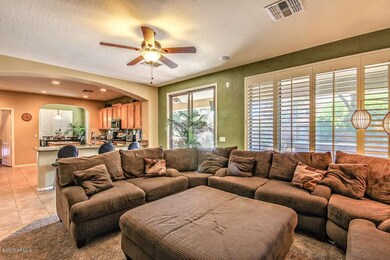
283 W Hawk Way Chandler, AZ 85286
Central Chandler NeighborhoodHighlights
- Private Pool
- 0.19 Acre Lot
- Wood Flooring
- T. Dale Hancock Elementary School Rated A
- Vaulted Ceiling
- Granite Countertops
About This Home
As of August 2023Exceptional 4/3 in sought-after Carino Estates! Enjoy beautiful curb appeal with low-maintenance desert landscape, remarkable interior featuring wood, tile & carpet floors, separate den, and amazing kitchen boasting granite counters, island, cabinets with crown molding, matching stainless steel appliances, breakfast bar, and pantry. The upstairs offers plenty of space including large loft w/built in work station, beautiful master bedroom w/plantation shutters & immaculate master bath with double sinks & separate tub and shower. Outstanding backyard oasis showcasing firepit, built-in BBQ, multiple seating areas, basketball court & stunning pool with water feature & unique island. Bonus room can be extra bedroom, mancave or teen room. Unique, highly functional floorplan for a growing family!
Last Agent to Sell the Property
NextHome Valleywide License #BR114901000 Listed on: 04/03/2015

Home Details
Home Type
- Single Family
Est. Annual Taxes
- $2,557
Year Built
- Built in 2002
Lot Details
- 8,160 Sq Ft Lot
- Desert faces the front and back of the property
- Block Wall Fence
- Front and Back Yard Sprinklers
HOA Fees
- $53 Monthly HOA Fees
Parking
- 2 Car Garage
- Garage Door Opener
Home Design
- Wood Frame Construction
- Tile Roof
- Stucco
Interior Spaces
- 2,950 Sq Ft Home
- 2-Story Property
- Vaulted Ceiling
- Solar Screens
Kitchen
- Eat-In Kitchen
- Breakfast Bar
- Built-In Microwave
- Kitchen Island
- Granite Countertops
Flooring
- Wood
- Carpet
- Tile
Bedrooms and Bathrooms
- 4 Bedrooms
- Primary Bathroom is a Full Bathroom
- 3 Bathrooms
- Dual Vanity Sinks in Primary Bathroom
- Bathtub With Separate Shower Stall
Outdoor Features
- Private Pool
- Covered patio or porch
Schools
- T. Dale Hancock Elementary School
- Bogle Junior High School
- Hamilton High School
Utilities
- Refrigerated Cooling System
- Heating System Uses Natural Gas
- High Speed Internet
- Cable TV Available
Listing and Financial Details
- Tax Lot 96
- Assessor Parcel Number 303-85-096
Community Details
Overview
- Association fees include ground maintenance
- Carino Estates Association, Phone Number (480) 704-2900
- Built by Shea Homes
- Carino Estates Parcel 4 & 5 Subdivision
Recreation
- Bike Trail
Ownership History
Purchase Details
Home Financials for this Owner
Home Financials are based on the most recent Mortgage that was taken out on this home.Purchase Details
Home Financials for this Owner
Home Financials are based on the most recent Mortgage that was taken out on this home.Purchase Details
Home Financials for this Owner
Home Financials are based on the most recent Mortgage that was taken out on this home.Purchase Details
Home Financials for this Owner
Home Financials are based on the most recent Mortgage that was taken out on this home.Purchase Details
Home Financials for this Owner
Home Financials are based on the most recent Mortgage that was taken out on this home.Purchase Details
Home Financials for this Owner
Home Financials are based on the most recent Mortgage that was taken out on this home.Purchase Details
Home Financials for this Owner
Home Financials are based on the most recent Mortgage that was taken out on this home.Similar Homes in the area
Home Values in the Area
Average Home Value in this Area
Purchase History
| Date | Type | Sale Price | Title Company |
|---|---|---|---|
| Warranty Deed | $740,000 | Navi Title Agency | |
| Warranty Deed | $415,000 | First Arizona Title Agency L | |
| Interfamily Deed Transfer | -- | Title365 Agency | |
| Warranty Deed | $394,900 | Title365 Agency | |
| Interfamily Deed Transfer | -- | None Available | |
| Interfamily Deed Transfer | -- | Chicago Title | |
| Warranty Deed | $236,678 | First American Title Ins Co | |
| Warranty Deed | -- | First American Title Ins Co |
Mortgage History
| Date | Status | Loan Amount | Loan Type |
|---|---|---|---|
| Open | $592,000 | New Conventional | |
| Closed | $592,000 | New Conventional | |
| Previous Owner | $497,350 | New Conventional | |
| Previous Owner | $399,800 | New Conventional | |
| Previous Owner | $394,250 | New Conventional | |
| Previous Owner | $375,150 | New Conventional | |
| Previous Owner | $125,000 | Credit Line Revolving | |
| Previous Owner | $220,000 | New Conventional | |
| Previous Owner | $208,000 | Unknown | |
| Previous Owner | $189,300 | New Conventional |
Property History
| Date | Event | Price | Change | Sq Ft Price |
|---|---|---|---|---|
| 08/03/2023 08/03/23 | Sold | $740,000 | +5.7% | $260 / Sq Ft |
| 07/13/2023 07/13/23 | For Sale | $700,000 | +68.7% | $246 / Sq Ft |
| 10/16/2018 10/16/18 | Sold | $415,000 | -1.2% | $151 / Sq Ft |
| 08/30/2018 08/30/18 | Pending | -- | -- | -- |
| 08/28/2018 08/28/18 | Price Changed | $420,000 | -3.9% | $153 / Sq Ft |
| 08/17/2018 08/17/18 | Price Changed | $437,000 | -1.2% | $159 / Sq Ft |
| 08/16/2018 08/16/18 | For Sale | $442,500 | 0.0% | $161 / Sq Ft |
| 08/10/2018 08/10/18 | Pending | -- | -- | -- |
| 08/06/2018 08/06/18 | Price Changed | $442,500 | -1.7% | $161 / Sq Ft |
| 07/23/2018 07/23/18 | Price Changed | $450,000 | -1.1% | $164 / Sq Ft |
| 07/20/2018 07/20/18 | For Sale | $455,000 | +15.2% | $165 / Sq Ft |
| 06/12/2015 06/12/15 | Sold | $394,900 | 0.0% | $134 / Sq Ft |
| 04/03/2015 04/03/15 | For Sale | $394,900 | -- | $134 / Sq Ft |
Tax History Compared to Growth
Tax History
| Year | Tax Paid | Tax Assessment Tax Assessment Total Assessment is a certain percentage of the fair market value that is determined by local assessors to be the total taxable value of land and additions on the property. | Land | Improvement |
|---|---|---|---|---|
| 2025 | $3,213 | $41,442 | -- | -- |
| 2024 | $3,140 | $39,468 | -- | -- |
| 2023 | $3,140 | $51,880 | $10,370 | $41,510 |
| 2022 | $3,022 | $38,070 | $7,610 | $30,460 |
| 2021 | $3,153 | $36,370 | $7,270 | $29,100 |
| 2020 | $3,139 | $34,130 | $6,820 | $27,310 |
| 2019 | $3,019 | $33,030 | $6,600 | $26,430 |
| 2018 | $2,923 | $31,630 | $6,320 | $25,310 |
| 2017 | $2,725 | $30,120 | $6,020 | $24,100 |
| 2016 | $2,625 | $31,620 | $6,320 | $25,300 |
| 2015 | $2,544 | $28,800 | $5,760 | $23,040 |
Agents Affiliated with this Home
-
Jessie Vaca
J
Seller's Agent in 2023
Jessie Vaca
eXp Realty
(480) 722-9800
1 in this area
26 Total Sales
-

Seller Co-Listing Agent in 2023
Carla Vaca
eXp Realty
(480) 722-9800
-
Rebecca Dossey

Buyer's Agent in 2023
Rebecca Dossey
My Home Group Real Estate
(480) 832-8883
2 in this area
76 Total Sales
-
Timothy Dossey

Buyer Co-Listing Agent in 2023
Timothy Dossey
My Home Group Real Estate
(480) 382-8883
2 in this area
65 Total Sales
-
Anita Sandeva
A
Seller's Agent in 2018
Anita Sandeva
My Home Group
(561) 330-4731
34 Total Sales
-
Milan Brkic

Seller Co-Listing Agent in 2018
Milan Brkic
Urban Agency
(480) 277-4058
58 Total Sales
Map
Source: Arizona Regional Multiple Listing Service (ARMLS)
MLS Number: 5260176
APN: 303-85-096
- 250 W Queen Creek Rd Unit 206
- 250 W Queen Creek Rd Unit 240
- 271 W Roadrunner Dr
- 280 W Wisteria Place
- 285 W Goldfinch Way
- 141 W Roadrunner Dr
- 203 W Raven Dr
- 3103 S Dakota Place
- 2662 S Iowa St
- 300 W Cardinal Way
- 116 E Bluejay Dr
- 102 W Raven Dr
- 128 E Bluejay Dr
- 455 W Honeysuckle Dr
- 3261 S Sunland Dr
- 3190 S Holguin Way
- 3331 S Vine St
- 705 W Queen Creek Rd Unit 2126
- 705 W Queen Creek Rd Unit 2158
- 705 W Queen Creek Rd Unit 1059
