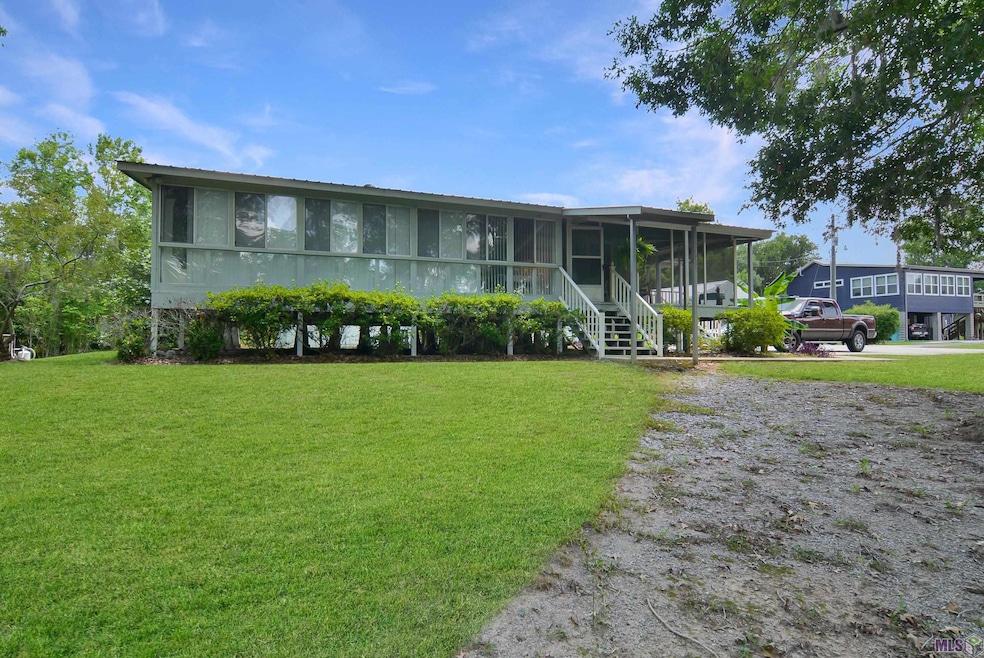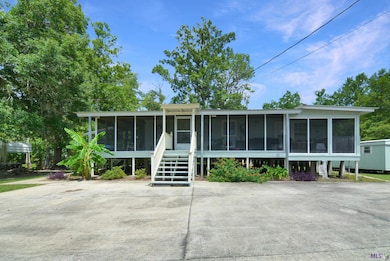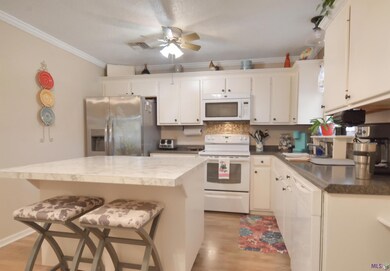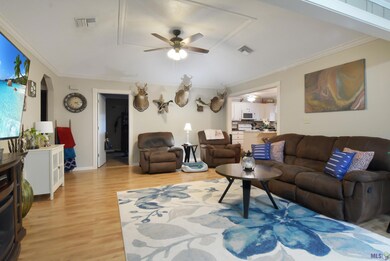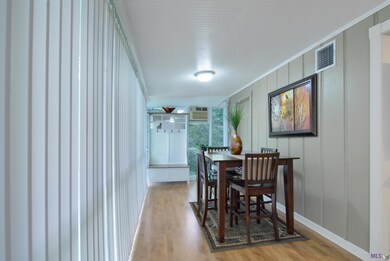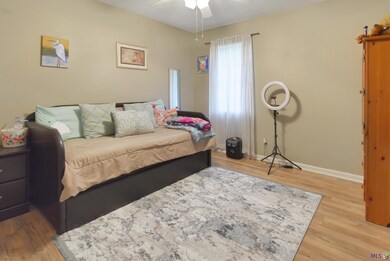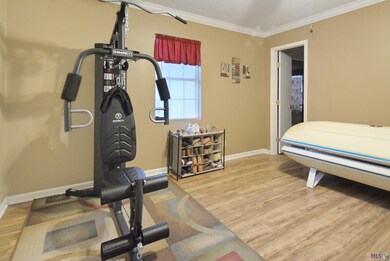
283 Wilson Ln Port Barre, LA 70577
Highlights
- Boathouse
- Water Access
- Boat Slip
- Docks
- Property fronts a bayou
- RV or Boat Parking
About This Home
As of October 2024Welcome to your own private waterfront haven, tucked away in an exclusive community, ready for you to make it home! This charming retreat offers a thoughtfully designed kitchen with a built-in microwave, electric cooktop, oven, abundant cabinetry, and a spacious breakfast island. The adjacent living and dining areas are bathed in natural light and showcase breathtaking waterfront views. The home features three inviting guest bedrooms, a full bathroom, and a master suite with a private en-suite bathroom. Step outside to expansive screened porches, a boat port, and a covered deck—ideal for relaxing, entertaining, or enjoying meals with a view. Surrounded by moss-draped cypress trees and the serene Wilderness Lake, the peaceful atmosphere is enchanting. Additional highlights include a large covered workshop with electricity, perfect for parking, storage, or creative projects, as well as convenient RV parking. The generous backyard, adorned with mature trees, offers endless possibilities. Nestled in a tranquil gated community, this home is a unique blend of charm and potential. Don’t miss the opportunity to see this exceptional property—schedule your showing today!
Last Agent to Sell the Property
Delhom Realty License #0995698409 Listed on: 06/24/2024
Last Buyer's Agent
NON MEMBER
NON-MLS MEMBER
Home Details
Home Type
- Single Family
Est. Annual Taxes
- $912
Year Built
- Built in 1998
Lot Details
- 0.85 Acre Lot
- Lot Dimensions are 115 x 295.2
- Property fronts a bayou
HOA Fees
- $29 Monthly HOA Fees
Home Design
- Traditional Architecture
- Pillar, Post or Pier Foundation
- Frame Construction
- Architectural Shingle Roof
Interior Spaces
- 1,551 Sq Ft Home
- 1-Story Property
- Ceiling Fan
- Laminate Flooring
- Water Views
- Fire and Smoke Detector
Kitchen
- Oven or Range
- Electric Cooktop
- Microwave
- Dishwasher
- Kitchen Island
- Laminate Countertops
Bedrooms and Bathrooms
- 3 Bedrooms
- En-Suite Primary Bedroom
- 2 Full Bathrooms
- Bathtub and Shower Combination in Primary Bathroom
Laundry
- Laundry Room
- Electric Dryer Hookup
Parking
- 4 Car Detached Garage
- RV or Boat Parking
Outdoor Features
- Water Access
- Boat Slip
- Boathouse
- Docks
- Separate Outdoor Workshop
- Porch
Location
- Mineral Rights
Utilities
- Central Heating and Cooling System
- Community Sewer or Septic
Community Details
- Kimbleton Lake Estates Subdivision
Listing and Financial Details
- Assessor Parcel Number 0401834200
Ownership History
Purchase Details
Home Financials for this Owner
Home Financials are based on the most recent Mortgage that was taken out on this home.Purchase Details
Home Financials for this Owner
Home Financials are based on the most recent Mortgage that was taken out on this home.Purchase Details
Purchase Details
Similar Home in Port Barre, LA
Home Values in the Area
Average Home Value in this Area
Purchase History
| Date | Type | Sale Price | Title Company |
|---|---|---|---|
| Deed | $235,000 | None Listed On Document | |
| Cash Sale Deed | $190,000 | -- | |
| Sheriffs Deed | $1,636 | -- | |
| Cash Sale Deed | $120,000 | -- |
Mortgage History
| Date | Status | Loan Amount | Loan Type |
|---|---|---|---|
| Open | $211,500 | New Conventional | |
| Previous Owner | $186,558 | FHA |
Property History
| Date | Event | Price | Change | Sq Ft Price |
|---|---|---|---|---|
| 10/18/2024 10/18/24 | Sold | -- | -- | -- |
| 09/18/2024 09/18/24 | Pending | -- | -- | -- |
| 08/08/2024 08/08/24 | Price Changed | $265,000 | -3.6% | $171 / Sq Ft |
| 07/17/2024 07/17/24 | Price Changed | $275,000 | -1.8% | $177 / Sq Ft |
| 06/24/2024 06/24/24 | For Sale | $280,000 | -- | $181 / Sq Ft |
Tax History Compared to Growth
Tax History
| Year | Tax Paid | Tax Assessment Tax Assessment Total Assessment is a certain percentage of the fair market value that is determined by local assessors to be the total taxable value of land and additions on the property. | Land | Improvement |
|---|---|---|---|---|
| 2024 | $912 | $20,660 | $9,570 | $11,090 |
| 2023 | $809 | $19,070 | $8,520 | $10,550 |
| 2022 | $1,302 | $19,070 | $8,520 | $10,550 |
| 2021 | $1,302 | $19,800 | $8,520 | $11,280 |
| 2020 | $1,302 | $19,800 | $8,520 | $11,280 |
| 2019 | $1,210 | $18,430 | $8,700 | $9,730 |
| 2018 | $1,210 | $18,430 | $8,700 | $9,730 |
| 2017 | $1,210 | $18,430 | $8,700 | $9,730 |
| 2015 | $1,444 | $17,400 | $8,690 | $8,710 |
| 2013 | -- | $17,400 | $8,690 | $8,710 |
Agents Affiliated with this Home
-
Scott Delhom

Seller's Agent in 2024
Scott Delhom
Delhom Realty
(225) 270-3328
73 Total Sales
-
N
Buyer's Agent in 2024
NON MEMBER
NON-MLS MEMBER
Map
Source: Greater Baton Rouge Association of REALTORS®
MLS Number: 2024012045
APN: 0401834200
- Lot 13 Wilson Ln
- Tract 1 Old Highway 190 Rd
- Tract 2 Old Highway 190 Rd
- 0 Old Highway 190 Rd
- Tbd Wilson Ln Unit 7
- Tbd Wilson Ln Unit 6
- Lot 8 Wilson Ln
- 186 S Wilderness Rd
- 160 Three Mile Lake
- Lot 79 N Wilderness Rd
- 297 Front St
- 0 Old Highway 190 Rd Unit LotWP001
- Tbd 3 Mile Ave
- Tract 9 U S Highway 71
- 151 Hickory St
- 152 Current Lake Ln
- 0 Par Road 3-90 Unit LotWP001
- 0 Tbd Misty Ln
- TBD Misty Creek Rd
- 0 Tbd Misty Creek Rd
