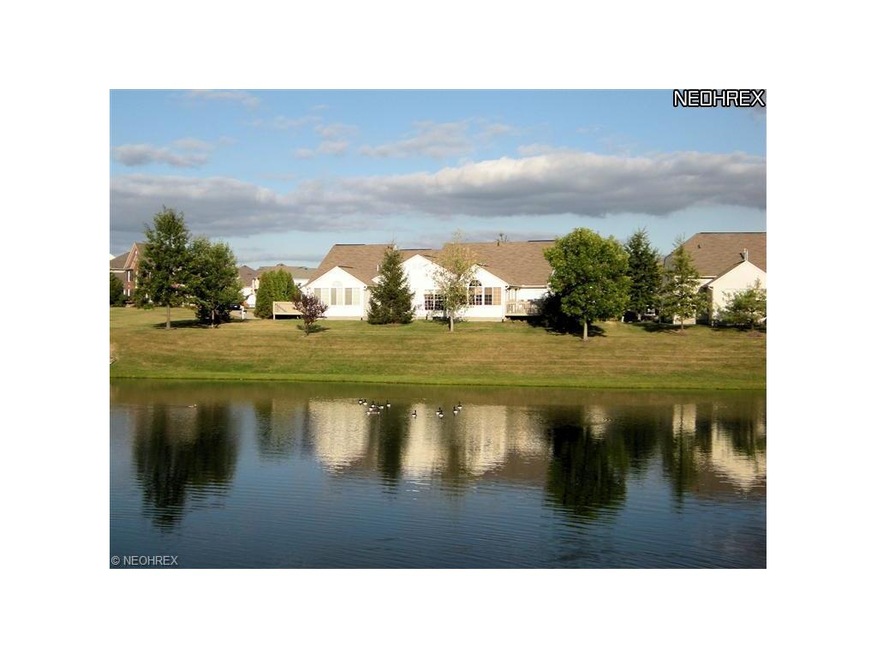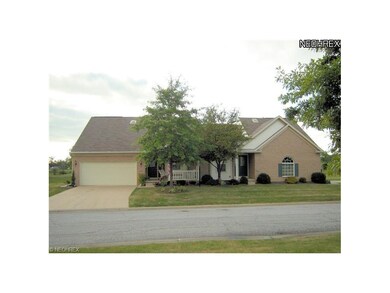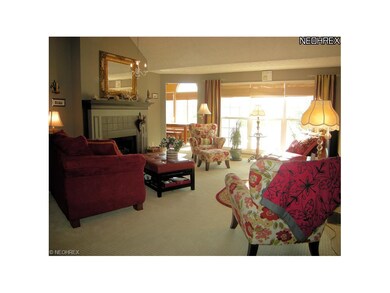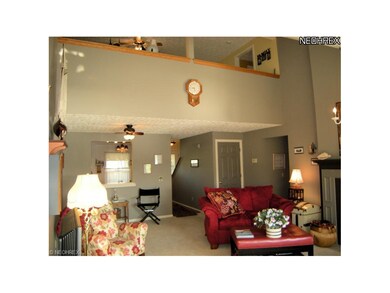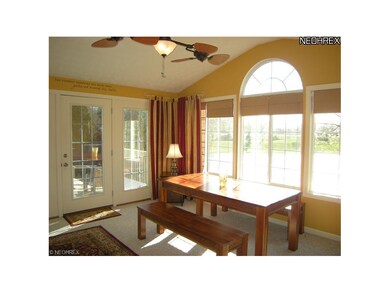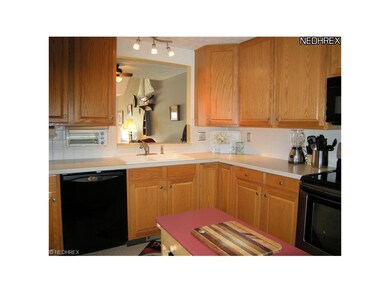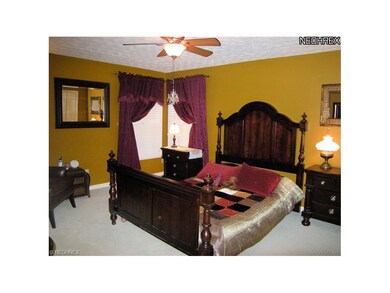
Highlights
- Lake Front
- Deck
- 2 Car Direct Access Garage
- Green Intermediate Elementary School Rated A-
- 1 Fireplace
- Porch
About This Home
As of April 2017Priced to sell, this immaculate lake front condo in desirable Hyde Park with its open floor plan & neutral decor has been impeccably maintained & is ready for you to move into! This fabulous home features a 2 story great room with a beautiful gas fireplace & a wall of windows overlooking the lake. The great room opens to a wonderful four seasons Florida room with a lake view, cathedral ceiling & doors leading to a 12X14 private deck. Comfort abounds in the first floor master suite with its large walk-in closet & bath featuring a Kohler spa/steam shower. The second master suite on the upper level includes a sky lighted loft overlooking the great room, full bath & bedroom. The kitchen boasts a vaulted ceiling, oak cabinetry & an opening to the dining area. Other features include a two car attached garage & a full basement with a partially finished family room. Enjoy fishing in the lake and exercising on the walking track along with your maintenance free living in this wonderful home!
Last Listed By
Judy Cipolla
Deleted Agent License #444539 Listed on: 04/27/2012
Property Details
Home Type
- Condominium
Est. Annual Taxes
- $2,835
Year Built
- Built in 1998
Lot Details
- Lake Front
HOA Fees
- $220 Monthly HOA Fees
Home Design
- Asphalt Roof
- Vinyl Construction Material
Interior Spaces
- 1,540 Sq Ft Home
- 1.5-Story Property
- 1 Fireplace
- Water Views
Kitchen
- Built-In Oven
- Range
- Microwave
- Dishwasher
- Disposal
Bedrooms and Bathrooms
- 2 Bedrooms
- 2 Full Bathrooms
Partially Finished Basement
- Basement Fills Entire Space Under The House
- Sump Pump
Parking
- 2 Car Direct Access Garage
- Garage Drain
- Garage Door Opener
Outdoor Features
- Deck
- Porch
Utilities
- Forced Air Heating and Cooling System
- Heating System Uses Gas
Listing and Financial Details
- Assessor Parcel Number 2813220
Community Details
Overview
- Association fees include insurance, exterior building, landscaping, reserve fund, snow removal, trash removal
- Hyde Park Condos Community
Recreation
- Community Playground
Ownership History
Purchase Details
Home Financials for this Owner
Home Financials are based on the most recent Mortgage that was taken out on this home.Purchase Details
Home Financials for this Owner
Home Financials are based on the most recent Mortgage that was taken out on this home.Purchase Details
Home Financials for this Owner
Home Financials are based on the most recent Mortgage that was taken out on this home.Purchase Details
Home Financials for this Owner
Home Financials are based on the most recent Mortgage that was taken out on this home.Purchase Details
Home Financials for this Owner
Home Financials are based on the most recent Mortgage that was taken out on this home.Purchase Details
Home Financials for this Owner
Home Financials are based on the most recent Mortgage that was taken out on this home.Purchase Details
Home Financials for this Owner
Home Financials are based on the most recent Mortgage that was taken out on this home.Similar Homes in the area
Home Values in the Area
Average Home Value in this Area
Purchase History
| Date | Type | Sale Price | Title Company |
|---|---|---|---|
| Deed | $160,500 | -- | |
| Warranty Deed | $160,500 | American Title Associates | |
| Warranty Deed | $142,000 | None Available | |
| Warranty Deed | $137,900 | None Available | |
| Survivorship Deed | $154,000 | First American Title Ins Co | |
| Warranty Deed | $147,000 | Miller Examining Service Inc | |
| Deed | $136,200 | -- |
Mortgage History
| Date | Status | Loan Amount | Loan Type |
|---|---|---|---|
| Open | $75,000 | No Value Available | |
| Closed | -- | No Value Available | |
| Closed | $75,000 | Unknown | |
| Previous Owner | $124,110 | New Conventional | |
| Previous Owner | $130,900 | Unknown | |
| Previous Owner | $105,800 | Unknown | |
| Previous Owner | $32,000 | Credit Line Revolving | |
| Previous Owner | $117,600 | No Value Available | |
| Previous Owner | $129,300 | New Conventional | |
| Closed | $17,600 | No Value Available |
Property History
| Date | Event | Price | Change | Sq Ft Price |
|---|---|---|---|---|
| 04/10/2017 04/10/17 | Sold | $160,500 | -4.7% | $85 / Sq Ft |
| 02/12/2017 02/12/17 | Pending | -- | -- | -- |
| 02/07/2017 02/07/17 | For Sale | $168,500 | +5.0% | $89 / Sq Ft |
| 01/21/2017 01/21/17 | Off Market | $160,500 | -- | -- |
| 01/14/2017 01/14/17 | For Sale | $168,500 | +18.7% | $89 / Sq Ft |
| 06/18/2015 06/18/15 | Sold | $142,000 | -2.0% | $92 / Sq Ft |
| 05/30/2015 05/30/15 | Pending | -- | -- | -- |
| 05/25/2015 05/25/15 | For Sale | $144,900 | +5.1% | $94 / Sq Ft |
| 06/29/2012 06/29/12 | Sold | $137,900 | -1.4% | $90 / Sq Ft |
| 06/04/2012 06/04/12 | Pending | -- | -- | -- |
| 04/27/2012 04/27/12 | For Sale | $139,900 | -- | $91 / Sq Ft |
Tax History Compared to Growth
Tax History
| Year | Tax Paid | Tax Assessment Tax Assessment Total Assessment is a certain percentage of the fair market value that is determined by local assessors to be the total taxable value of land and additions on the property. | Land | Improvement |
|---|---|---|---|---|
| 2025 | $3,286 | $68,877 | $5,852 | $63,025 |
| 2024 | $3,286 | $68,877 | $5,852 | $63,025 |
| 2023 | $3,286 | $68,877 | $5,852 | $63,025 |
| 2022 | $2,870 | $53,886 | $4,571 | $49,315 |
| 2021 | $2,694 | $53,886 | $4,571 | $49,315 |
| 2020 | $2,643 | $53,890 | $4,570 | $49,320 |
| 2019 | $2,409 | $45,930 | $4,570 | $41,360 |
| 2018 | $2,462 | $45,940 | $4,470 | $41,470 |
| 2017 | $2,618 | $45,940 | $4,470 | $41,470 |
| 2016 | $2,605 | $45,940 | $4,470 | $41,470 |
| 2015 | $2,618 | $45,940 | $4,470 | $41,470 |
| 2014 | $2,601 | $45,940 | $4,470 | $41,470 |
| 2013 | $2,811 | $49,420 | $4,910 | $44,510 |
Agents Affiliated with this Home
-
John Scaglione

Seller's Agent in 2017
John Scaglione
Coldwell Banker Schmidt Realty
(330) 618-0292
376 Total Sales
-
Marcy Klee

Buyer's Agent in 2017
Marcy Klee
Keller Williams Legacy Group Realty
(330) 491-4600
394 Total Sales
-
C
Seller's Agent in 2015
Clayton Waldschlager
Deleted Agent
-
Paula Sulzener

Buyer's Agent in 2015
Paula Sulzener
Kaufman Realty & Auction, LLC.
(330) 340-5424
89 Total Sales
-
J
Seller's Agent in 2012
Judy Cipolla
Deleted Agent
Map
Source: MLS Now
MLS Number: 3313432
APN: 28-13220
- 2834 Caxton Cir Unit 11
- 1250 Wareham Cir
- 1145 Cookhill Cir Unit 29
- 1134 E Turkeyfoot Lake Rd
- 1372 Park Ave
- 3117 Vermont Place
- 3109 Vermont Place
- 1236 Selena Grove
- 1464 5th Ave
- 875 Redwood Dr
- 1457 5th Ave
- 0 Fortuna Dr
- 1489 5th Ave
- 1505 5th Ave
- 3440 Timber Trail
- 3382 Buckeye Trail
- 3385 Buckeye Trail
- 3386 Buckeye Trail
- 3381 Buckeye Trail
- 3394 Buckeye Trail
