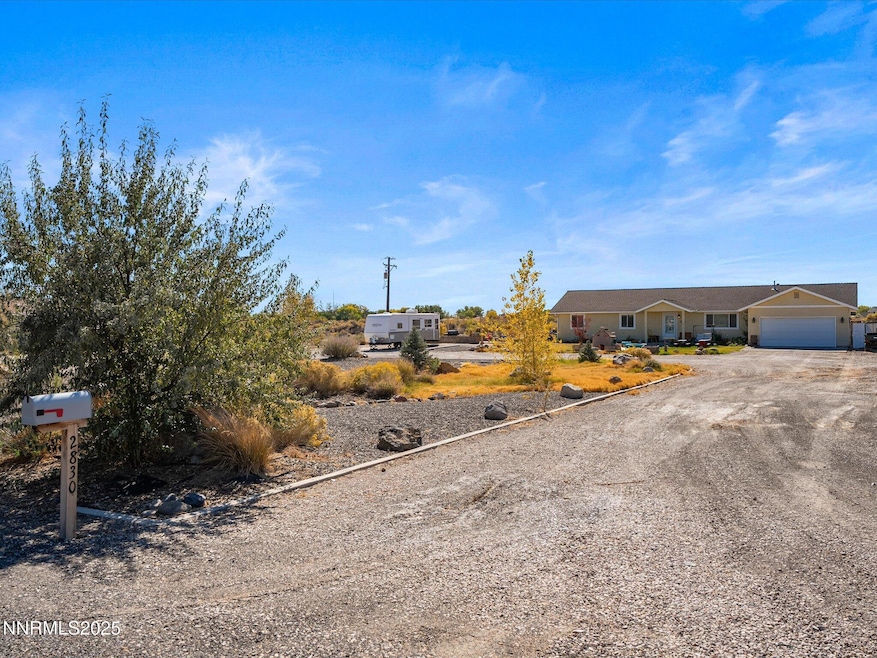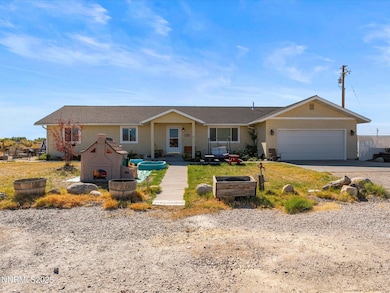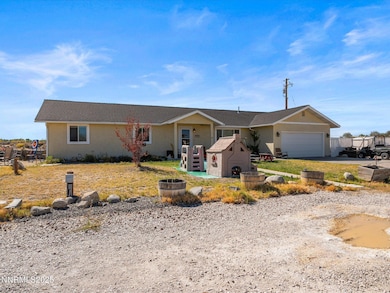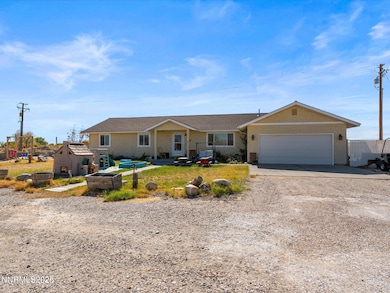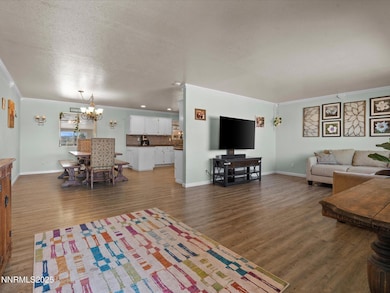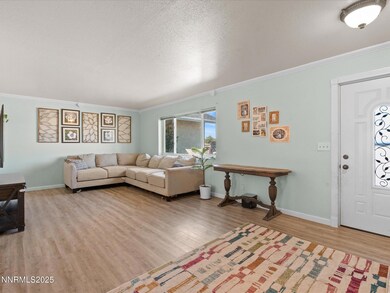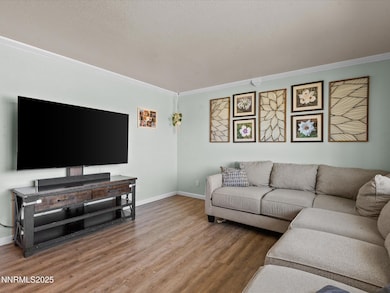2830 Country Club Dr Fallon, NV 89406
Estimated payment $2,767/month
Highlights
- RV Access or Parking
- Mountain View
- Separate Formal Living Room
- Lahontan Elementary School Rated A-
- Wood Burning Stove
- Bonus Room
About This Home
Beautiful Country Home on a 1-acre lot. This home features three bedrooms, formal living room, and a separate family room. The home is located within walking distance to the Golf Course. There is an additional bonus room that could be used as an office, den or extra living space (not included in square footage, as it was not permitted). Garage has a 200 AMP panel. There are three RV plugs for your RV or other toys. Home has an under the sink R/O system. Great outdoor living area with a patio and firepit to enjoy. This home is a must see!!
Listing Agent
Century 21 Prime Nevada Prime Real Estate LLC License #B.143247 Listed on: 10/30/2025
Home Details
Home Type
- Single Family
Est. Annual Taxes
- $2,497
Year Built
- Built in 1990
Lot Details
- 1 Acre Lot
- Dog Run
- Back Yard Fenced
- Landscaped
- Level Lot
- Front Yard Sprinklers
- Sprinklers on Timer
- Property is zoned E-1
Parking
- 2 Car Attached Garage
- Additional Parking
- RV Access or Parking
Home Design
- Pitched Roof
- Composition Roof
- Stick Built Home
- Stucco
Interior Spaces
- 2,567 Sq Ft Home
- 1-Story Property
- Ceiling Fan
- Wood Burning Stove
- Double Pane Windows
- Vinyl Clad Windows
- Blinds
- Family Room with Fireplace
- Separate Formal Living Room
- Combination Kitchen and Dining Room
- Bonus Room
- Mountain Views
- Crawl Space
- Fire and Smoke Detector
Kitchen
- Electric Cooktop
- Dishwasher
- Kitchen Island
- Disposal
Flooring
- Carpet
- Ceramic Tile
- Luxury Vinyl Tile
Bedrooms and Bathrooms
- 3 Bedrooms
- 2 Full Bathrooms
- Dual Sinks
- Bathtub and Shower Combination in Primary Bathroom
Laundry
- Laundry closet
- Laundry Cabinets
- Gas Dryer Hookup
Eco-Friendly Details
- Air Purifier
Outdoor Features
- Patio
- Fire Pit
- Shed
- Storage Shed
Schools
- Churchill Middle School
- Churchill High School
Utilities
- Refrigerated Cooling System
- Forced Air Heating and Cooling System
- Heating System Uses Natural Gas
- Heating System Uses Wood
- Well
- Gas Water Heater
- Septic Tank
- Internet Available
Community Details
- No Home Owners Association
- The community has rules related to covenants, conditions, and restrictions
Listing and Financial Details
- Assessor Parcel Number 010-531-04
Map
Home Values in the Area
Average Home Value in this Area
Tax History
| Year | Tax Paid | Tax Assessment Tax Assessment Total Assessment is a certain percentage of the fair market value that is determined by local assessors to be the total taxable value of land and additions on the property. | Land | Improvement |
|---|---|---|---|---|
| 2025 | $2,362 | $100,123 | $19,250 | $80,873 |
| 2024 | $2,362 | $99,804 | $17,500 | $82,304 |
| 2023 | $2,362 | $86,511 | $9,800 | $76,711 |
| 2022 | $2,024 | $76,819 | $9,800 | $67,019 |
| 2021 | $1,952 | $75,280 | $9,800 | $65,480 |
| 2020 | $1,821 | $64,970 | $9,800 | $55,170 |
| 2019 | $1,768 | $63,558 | $9,800 | $53,758 |
| 2018 | $1,717 | $62,402 | $9,800 | $52,602 |
| 2017 | $1,667 | $63,160 | $9,800 | $53,360 |
| 2016 | $1,626 | $54,375 | $9,800 | $44,575 |
| 2015 | $1,429 | $51,879 | $9,800 | $42,079 |
| 2014 | $1,396 | $47,861 | $9,800 | $38,061 |
Property History
| Date | Event | Price | List to Sale | Price per Sq Ft | Prior Sale |
|---|---|---|---|---|---|
| 10/30/2025 10/30/25 | For Sale | $489,000 | +88.1% | $190 / Sq Ft | |
| 04/12/2018 04/12/18 | Sold | $259,900 | 0.0% | $144 / Sq Ft | View Prior Sale |
| 02/16/2018 02/16/18 | For Sale | $259,900 | -- | $144 / Sq Ft |
Purchase History
| Date | Type | Sale Price | Title Company |
|---|---|---|---|
| Bargain Sale Deed | $259,900 | Western Nevada Title Co | |
| Interfamily Deed Transfer | -- | None Available |
Mortgage History
| Date | Status | Loan Amount | Loan Type |
|---|---|---|---|
| Open | $262,971 | VA |
Source: Northern Nevada Regional MLS
MLS Number: 250057663
APN: 010-531-04
- 9.3 Acres off of Highland Dr
- 3320 Silver State Ave
- 2525 Verona Dr
- 125 Deer Creek Cir
- 550 River Village Dr
- 0000 Reno Hwy
- 900 Calkin Rice Rd
- APN 007-091-73 Casey Rd
- APN 007-091-70 Casey Rd
- APN 007-091-75 Casey Rd
- APN 007-091-74 Casey Rd
- APN 007-091-72 Casey Rd
- APN 007-091-71 Casey Rd
- 1953 Verona Dr
- 930 Edgewater Ln
- 2998 Alcorn Rd
- 1075 Courtney Marie Ln
- 3300 Alcorn Rd
- 149 Minnie Way
- 3275 Alcorn Rd
- 2729 Elizabeth Pkwy
- 1825 Auction Rd
- 1775 Auction Rd
- 1420 Grimes St Unit 10
- 1825 Chelcie St
- 364 Quail Way
- 364 W D St
- 140 N Taylor St Unit 11
- 62 N Laverne St
- 160 Serpa Place
- 451 N Broadway St
- 240 Serpa Place
- 240 Serpa Plaza
- 551 Douglas St
- 655 Desert Springs Ct
- 1 Sheckler Cutoff
- 2425 Harrigan Rd
- 501 River Ranch Rd
- 380 Jill Ct Unit 11
- 1115 Fremont St
