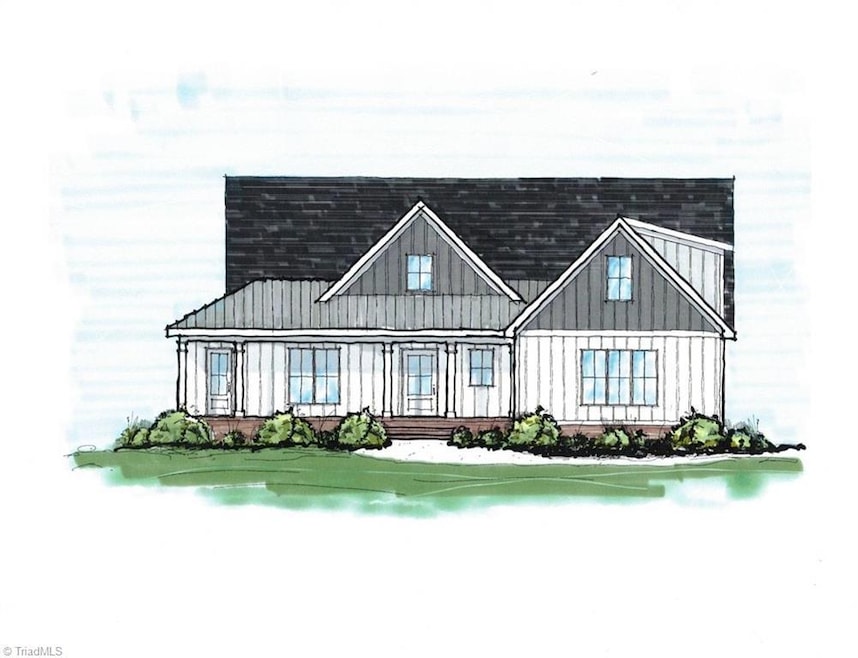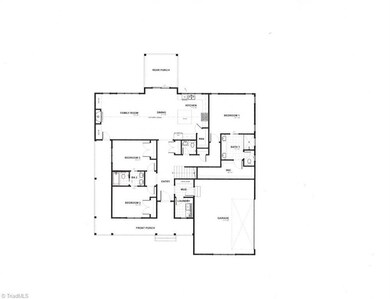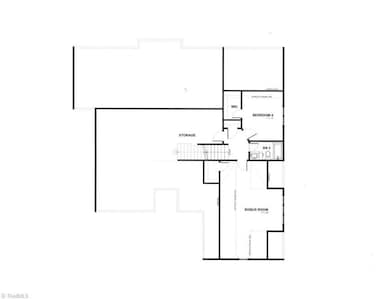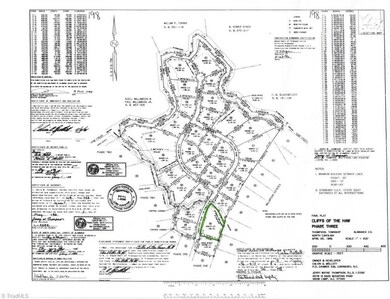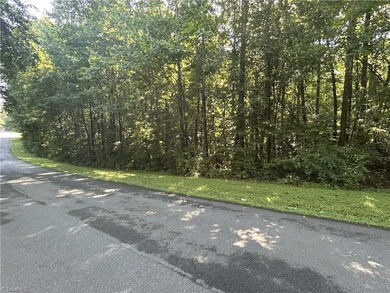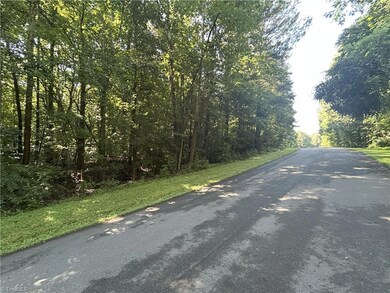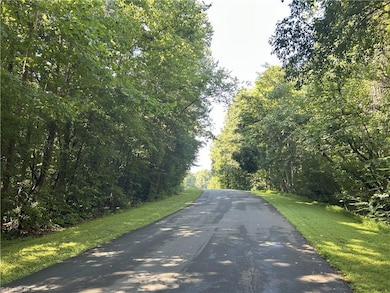2830 Creek Point Rd 9, Thompson, NC 27253
Highlights
- New Construction
- No HOA
- 2 Car Attached Garage
- Wooded Lot
- Porch
- Tankless Water Heater
About This Home
Don’t miss this opportunity to build your dream home with a reputable builder in an established, conveniently located neighborhood—just minutes to Chapel Hill, Mebane, and with quick access to I-40/85 for easy commuting to both the Triad and Triangle.
This thoughtfully designed custom home features 3 main-level bedrooms and a private 4th bedroom with full bath upstairs—perfect for guests or a flex space. Farmhouse charm shines through with board and batten siding, a metal roof on the inviting wraparound front porch, and exquisite attention to detail throughout.
The open-concept kitchen flows into the dining and family rooms and includes a large island, quartz countertops, and luxury vinyl plank flooring throughout the home. Enjoy peaceful views from the covered rear porch overlooking your spacious 1.88-acre lot.
Build the featured plan or bring your own—your vision, your home! Builder references available upon request. Seller is licensed real estate broker.
Home Details
Home Type
- Single Family
Est. Annual Taxes
- $188
Year Built
- Built in 2025 | New Construction
Lot Details
- 1.88 Acre Lot
- Level Lot
- Wooded Lot
Parking
- 2 Car Attached Garage
- Side Facing Garage
- Driveway
Home Design
- Home to be built
Interior Spaces
- 2,846 Sq Ft Home
- Property has 1 Level
- Ceiling Fan
- Great Room with Fireplace
- Walk-In Attic
- Dryer Hookup
Kitchen
- Dishwasher
- Kitchen Island
Flooring
- Tile
- Vinyl
Bedrooms and Bathrooms
- 4 Bedrooms
Outdoor Features
- Porch
Schools
- Hawfields Middle School
- Southeast High School
Utilities
- Multiple Heating Units
- Heat Pump System
- Well
- Tankless Water Heater
- Gas Water Heater
Community Details
- No Home Owners Association
Listing and Financial Details
- Tax Lot 30
- Assessor Parcel Number 159099
- 1% Total Tax Rate
Map
Home Values in the Area
Average Home Value in this Area
Tax History
| Year | Tax Paid | Tax Assessment Tax Assessment Total Assessment is a certain percentage of the fair market value that is determined by local assessors to be the total taxable value of land and additions on the property. | Land | Improvement |
|---|---|---|---|---|
| 2024 | $189 | $35,644 | $35,644 | $0 |
| 2023 | $174 | $35,644 | $35,644 | $0 |
| 2022 | $124 | $16,782 | $16,782 | $0 |
| 2021 | $125 | $16,782 | $16,782 | $0 |
| 2020 | $127 | $16,782 | $16,782 | $0 |
| 2019 | $128 | $16,782 | $16,782 | $0 |
| 2018 | $0 | $16,782 | $16,782 | $0 |
| 2017 | $112 | $16,782 | $16,782 | $0 |
| 2016 | $86 | $12,766 | $12,766 | $0 |
| 2015 | $85 | $12,766 | $12,766 | $0 |
| 2014 | -- | $12,766 | $12,766 | $0 |
Property History
| Date | Event | Price | Change | Sq Ft Price |
|---|---|---|---|---|
| 07/03/2025 07/03/25 | For Sale | $725,000 | -- | $255 / Sq Ft |
Purchase History
| Date | Type | Sale Price | Title Company |
|---|---|---|---|
| Deed | -- | None Available | |
| Deed | -- | -- |
Source: Triad MLS
MLS Number: 1186445
APN: 159099
- 2806 Creek Point Rd
- 2979 Creek Point Place
- 2457 Millbrook Dr
- 3098 Creek Point Rd
- 2664 Millbrook Ct
- 2968 Forest Creek Ln
- 2971 Forest Creek Ln
- 2966 Forest Creek Ln
- 2961 Forest Creek Ln
- 2903 Forest Creek Ln
- 2970 Forest Creek Ln
- 2952 Forest Creek Ln
- 3263 S Jim Minor Rd
- 2950 Forest Creek Ln
- 2930 Forest Creek Ln
- 2905 Forest Creek Ln
- 2908 Forest Creek Ln
- 2918 Forest Creek Ln
- 2906 Forest Creek Ln
- 2904 Forest Creek Ln
- 2525 Summersby Dr
- 2338 Lily Dr
- 2932 Egert Dr
- 2234 Cherry Creek Rd
- 2215 Cherry Creek Rd
- 1750 Pie Filling Dr
- 1028 Cherry Stem Rd
- 600 Deerfield Trace
- 100 Willow Brook Ct
- 1404 Iron Dr
- 1031 Jack Paris Ct
- 1107 Torrey Pines Ct
- 926 E Gilbreath St
- 2108 Willow Gln Dr
- 2174 Willow Gln Dr
- 2166 Dr
- 2164 Willow Gln Dr
- 2162 Willow Gln Dr
- 2160 Willow Gln Dr
- 5025 Pilatus Way
