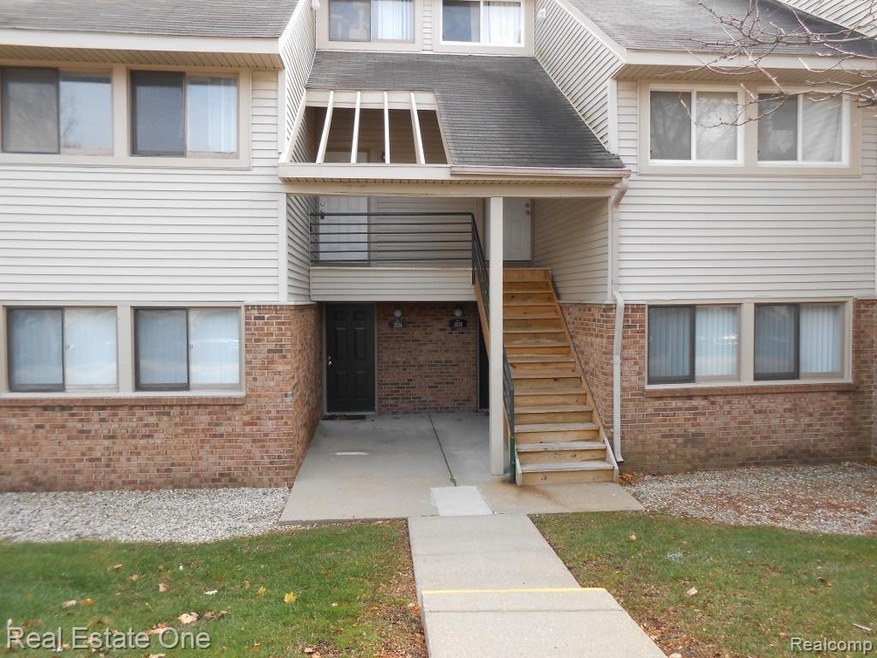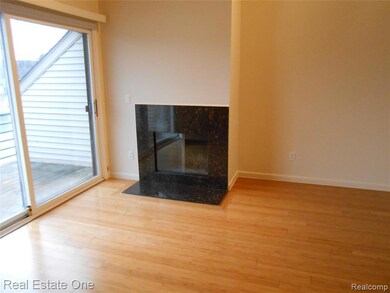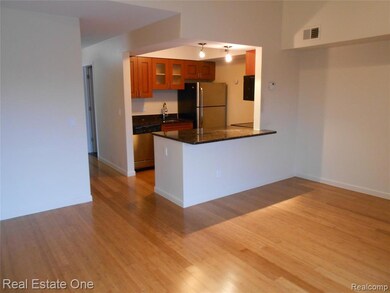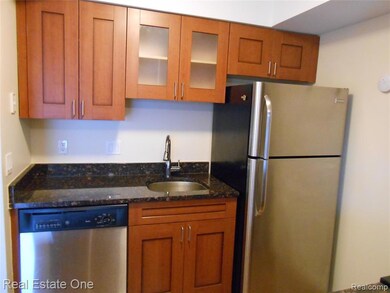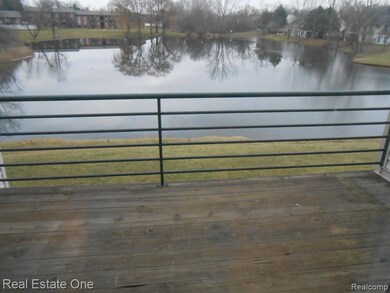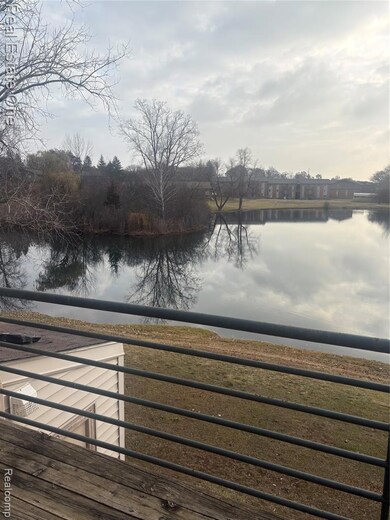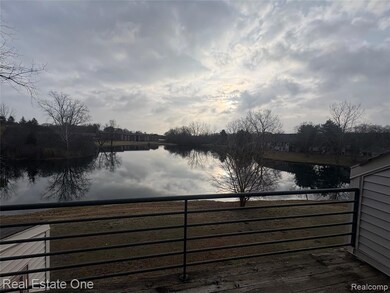2830 Davison Ave Unit 77 Auburn Hills, MI 48326
Highlights
- Home fronts a pond
- Covered Patio or Porch
- Forced Air Heating and Cooling System
- Contemporary Architecture
- Balcony
- Laundry Facilities
About This Home
Enjoy peaceful living in this beautifully updated 2-bedroom, 2-bath upper-level condo featuring a breathtaking pond view that can be enjoyed daily from your private balcony and living room. This home offers a contemporary open floor plan with an upper-level master suite for added privacy, while the second bedroom is conveniently located on the main level. The spacious living room includes a cozy fireplace, and the unit has been refreshed with new flooring and fresh paint throughout. Additional conveniences include in-unit laundry and a well-designed kitchen with ample storage. Nestled in a quiet, welcoming community, this condo is perfectly situated near major highways, shopping centers, and everyday amenities, making it an ideal blend of comfort and convenience. Rental criteria include a 700+ credit score, 1.5 months’ security deposit, a $400 administration fee, and a $40 online application fee. No pets allowed.
Condo Details
Home Type
- Condominium
Est. Annual Taxes
- $1,377
Year Built
- Built in 1986 | Remodeled in 2025
Lot Details
- Home fronts a pond
- Property fronts a private road
HOA Fees
- $283 Monthly HOA Fees
Parking
- 1 Parking Garage Space
Home Design
- Contemporary Architecture
- Brick Exterior Construction
- Slab Foundation
- Asphalt Roof
- Vinyl Construction Material
Interior Spaces
- 1,137 Sq Ft Home
- 2-Story Property
- Family Room with Fireplace
Kitchen
- Free-Standing Electric Range
- Microwave
- Dishwasher
- Disposal
Bedrooms and Bathrooms
- 2 Bedrooms
- 2 Full Bathrooms
Laundry
- Dryer
- Washer
Outdoor Features
- Balcony
- Covered Patio or Porch
- Exterior Lighting
Location
- Upper Level
Utilities
- Forced Air Heating and Cooling System
- Heating System Uses Natural Gas
- Natural Gas Water Heater
Listing and Financial Details
- Security Deposit $2,550
- 12 Month Lease Term
- 24 Month Lease Term
- Application Fee: 40.00
- Assessor Parcel Number 1411428077
Community Details
Overview
- 633 Property Management Association, Phone Number (248) 634-3300
- Auburn Ridge Condo Subdivision
- On-Site Maintenance
Amenities
- Laundry Facilities
Map
Source: Realcomp
MLS Number: 20251055957
APN: 14-11-428-077
- 151 Cedar Isle Dr
- 2530 Patrick Henry St
- 3101 Elstead St
- 3111 Ramzi Ln
- 3160 Bookham Cir
- 2551 James Rd
- 3164 Bookham Cir
- 2515 James Rd
- 2638 Patrick Henry Rd
- 2526 Patrick Henry Rd
- 2400 Walnut Rd
- 2325 Walnut Rd
- 2300 Richwood Rd
- 2375 Snellbrook Rd
- 2274 Allerton Rd
- 3057 Bridgewater Rd
- 2170 Mattie Lu Dr
- 3095 Bridgewater Rd Unit 30
- 2085 Allerton Rd
- 2069 Dexter Rd
- 2610 Davison Ave
- 2891 Olden Oak Ln
- 2760 Patrick Henry St
- 2744 James Rd
- 3040 Carly Ct
- 2730 Patrick Henry Rd
- 3474 Brookshear Cir
- 3131 N Squirrel Rd
- 2040 Taylor Rd
- 2644 N Squirrel Rd
- 2850 Barrington Square Unit 3C
- 2770 Pine Knoll Dr
- 2676 Barrington Square Unit 1G
- 2069 Dexter Rd
- 2627 Hampton Cir
- 3300 Five Points Dr
- 2639 Danbury Dr
- 2617 Beacon Hill Dr
- 2620 Greenstone Blvd Unit 1801
- 1510 Nob Ln
