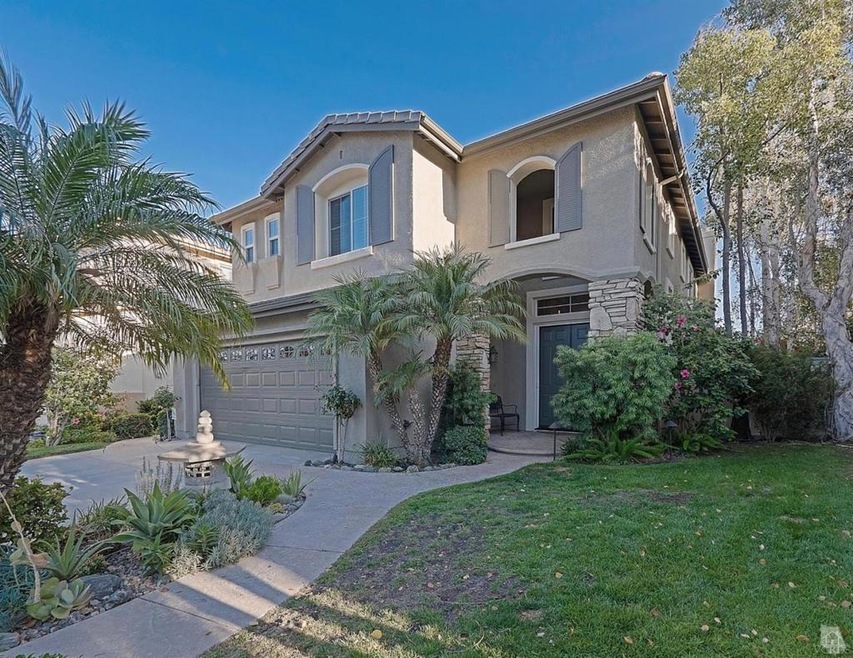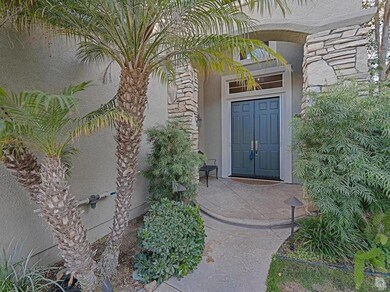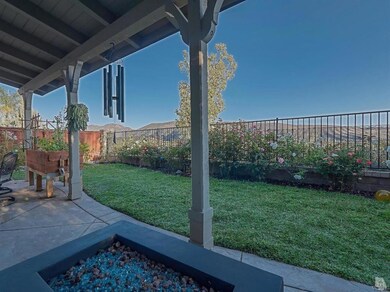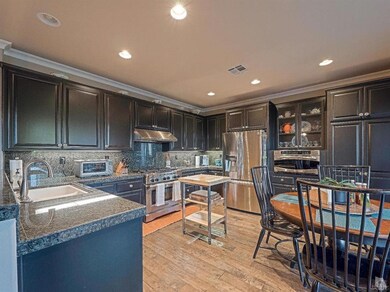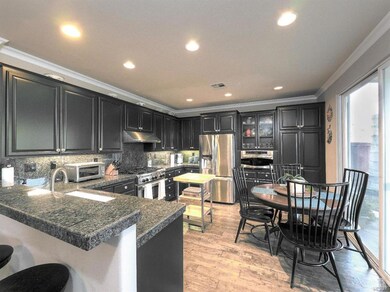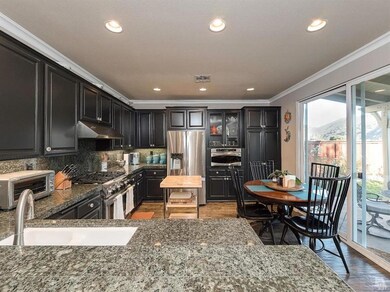
2830 Florentine Ct Thousand Oaks, CA 91362
Highlights
- In Ground Pool
- City Lights View
- Breakfast Area or Nook
- Lang Ranch Rated A
- Covered patio or porch
- Double Door Entry
About This Home
As of September 2022Amazing views highlight this beautifully upgraded Bellagio home. Fantastic open floor plan includes formal living and dining rooms, family room which is open to the kitchen and breakfast area. Upgraded kitchen includes granite tile counters and back splash, 6 burner stove, stainless steel appliances and tons of cabinet space. Gorgeous hardwood flooring throughout the downstairs, shutters, crown moldings, upgraded baseboards, and designer colors are just some of the added features. Upstairs you will find the huge master suite & sitting area, which could easily be converted into a fourth bedroom. Master bath has been remodeled and upgraded with dual sinks, vanity and extra large shower. The walk-in closet is sure to please. The backyard has recently been planted with Kurapia Ground Cover, which once established, will require 70% less water than grass. And to top it all off, the exterior has been freshly painted. Located in the Lang Ranch Elementary School district. A wonderful home in a fantastic location.
Last Agent to Sell the Property
Kathleen Lemm
Century 21 Everest Referral License #01270665 Listed on: 09/18/2016

Home Details
Home Type
- Single Family
Est. Annual Taxes
- $14,320
Year Built
- Built in 1999 | Remodeled
Lot Details
- 4,954 Sq Ft Lot
- Sprinklers on Timer
- Property is zoned Condo
HOA Fees
- $150 Monthly HOA Fees
Parking
- 3 Car Garage
- Parking Available
- Tandem Garage
Property Views
- City Lights
- Mountain
Home Design
- Turnkey
- Tile Roof
- Stucco
Interior Spaces
- 2,435 Sq Ft Home
- Fireplace With Gas Starter
- Double Pane Windows
- Double Door Entry
- Family Room with Fireplace
- Dining Room
- Carpet
- Laundry Room
Kitchen
- Breakfast Area or Nook
- Breakfast Bar
Bedrooms and Bathrooms
- 3 Bedrooms
- All Upper Level Bedrooms
- Remodeled Bathroom
Pool
- In Ground Pool
- In Ground Spa
Outdoor Features
- Covered patio or porch
Utilities
- Forced Air Heating System
- Heating System Uses Natural Gas
- Conventional Septic
Listing and Financial Details
- Assessor Parcel Number 5690293255
Community Details
Overview
- Eagle Ridge HOA
- Ross Morgan HOA
- Bellagio Subdivision
Recreation
- Community Playground
- Community Pool
- Community Spa
Ownership History
Purchase Details
Home Financials for this Owner
Home Financials are based on the most recent Mortgage that was taken out on this home.Purchase Details
Home Financials for this Owner
Home Financials are based on the most recent Mortgage that was taken out on this home.Purchase Details
Home Financials for this Owner
Home Financials are based on the most recent Mortgage that was taken out on this home.Purchase Details
Home Financials for this Owner
Home Financials are based on the most recent Mortgage that was taken out on this home.Purchase Details
Home Financials for this Owner
Home Financials are based on the most recent Mortgage that was taken out on this home.Purchase Details
Home Financials for this Owner
Home Financials are based on the most recent Mortgage that was taken out on this home.Purchase Details
Purchase Details
Home Financials for this Owner
Home Financials are based on the most recent Mortgage that was taken out on this home.Similar Homes in the area
Home Values in the Area
Average Home Value in this Area
Purchase History
| Date | Type | Sale Price | Title Company |
|---|---|---|---|
| Grant Deed | $1,280,000 | Stewart Title | |
| Grant Deed | $1,280,000 | Stewart Title | |
| Grant Deed | $840,000 | Stewart Title Of Ca Inc | |
| Grant Deed | $785,000 | Lawyers Title | |
| Grant Deed | $650,000 | Pacific Coast Title Co | |
| Interfamily Deed Transfer | -- | Accommodation | |
| Interfamily Deed Transfer | -- | National Title Company | |
| Interfamily Deed Transfer | -- | Fidelity National Title Co | |
| Interfamily Deed Transfer | -- | Fidelity National Title Co | |
| Interfamily Deed Transfer | -- | -- | |
| Condominium Deed | $397,500 | Chicago Title Co |
Mortgage History
| Date | Status | Loan Amount | Loan Type |
|---|---|---|---|
| Open | $832,000 | No Value Available | |
| Closed | $832,000 | Balloon | |
| Previous Owner | $630,000 | New Conventional | |
| Previous Owner | $665,300 | Adjustable Rate Mortgage/ARM | |
| Previous Owner | $672,000 | Adjustable Rate Mortgage/ARM | |
| Previous Owner | $628,000 | New Conventional | |
| Previous Owner | $408,700 | New Conventional | |
| Previous Owner | $417,000 | New Conventional | |
| Previous Owner | $720,000 | New Conventional | |
| Previous Owner | $200,000 | Credit Line Revolving | |
| Previous Owner | $195,000 | Purchase Money Mortgage | |
| Previous Owner | $194,000 | Unknown | |
| Previous Owner | $197,000 | Stand Alone First |
Property History
| Date | Event | Price | Change | Sq Ft Price |
|---|---|---|---|---|
| 09/30/2022 09/30/22 | Sold | $1,280,000 | +0.4% | $526 / Sq Ft |
| 09/16/2022 09/16/22 | Pending | -- | -- | -- |
| 08/26/2022 08/26/22 | For Sale | $1,275,000 | +51.8% | $524 / Sq Ft |
| 11/10/2016 11/10/16 | Sold | $840,000 | -0.6% | $345 / Sq Ft |
| 10/25/2016 10/25/16 | Pending | -- | -- | -- |
| 09/18/2016 09/18/16 | For Sale | $845,000 | +7.6% | $347 / Sq Ft |
| 07/19/2013 07/19/13 | Sold | $785,000 | 0.0% | $322 / Sq Ft |
| 06/19/2013 06/19/13 | Pending | -- | -- | -- |
| 04/25/2013 04/25/13 | For Sale | $785,000 | -- | $322 / Sq Ft |
Tax History Compared to Growth
Tax History
| Year | Tax Paid | Tax Assessment Tax Assessment Total Assessment is a certain percentage of the fair market value that is determined by local assessors to be the total taxable value of land and additions on the property. | Land | Improvement |
|---|---|---|---|---|
| 2025 | $14,320 | $1,331,712 | $865,613 | $466,099 |
| 2024 | $14,320 | $1,305,600 | $848,640 | $456,960 |
| 2023 | $13,931 | $1,280,000 | $832,000 | $448,000 |
| 2022 | $10,096 | $918,658 | $597,129 | $321,529 |
| 2021 | $9,920 | $900,646 | $585,421 | $315,225 |
| 2020 | $9,436 | $891,413 | $579,419 | $311,994 |
| 2019 | $9,186 | $873,935 | $568,058 | $305,877 |
| 2018 | $9,000 | $856,800 | $556,920 | $299,880 |
| 2017 | $8,823 | $840,000 | $546,000 | $294,000 |
| 2016 | $8,701 | $812,892 | $325,156 | $487,736 |
| 2015 | $8,548 | $800,683 | $320,273 | $480,410 |
| 2014 | $8,425 | $785,000 | $314,000 | $471,000 |
Agents Affiliated with this Home
-
J
Seller's Agent in 2022
James Cicchese
Compass
(818) 519-2520
16 in this area
35 Total Sales
-

Buyer's Agent in 2022
Steve Simmons
October Realty Group
(805) 405-2378
28 in this area
73 Total Sales
-
K
Seller's Agent in 2016
Kathleen Lemm
Century 21 Everest Referral
-

Buyer's Agent in 2016
Lara Vujicic-Radosavcev
Prime Realty Inc.
(805) 368-9254
4 in this area
6 Total Sales
-
N
Buyer Co-Listing Agent in 2016
Natalie Likavec
Prime Realty Inc.
(818) 625-2788
24 in this area
63 Total Sales
-
M
Seller's Agent in 2013
Maura Barraza
The Reznick Group
Map
Source: Ventura County Regional Data Share
MLS Number: V0-216013311
APN: 569-0-293-255
- 2857 Limestone Dr Unit 20
- 2787 Stonecutter St Unit 56
- 2932 Blazing Star Dr Unit 51
- 2517 Renata Ct
- 3030 Hollycrest Ave
- 3063 Espana Ln
- 3127 La Casa Ct
- 2996 Eagles Claw Ave
- 3020 Eagles Claw Ave
- 3185 Clarita Ct
- 3206 Clarita Ct
- 2568 Picadilly Cir
- 3181 Ferncrest Place
- 3327 Olivegrove Place
- 2826 Silk Oak Ave
- 2350 Laurelwood Dr
- 2347 Laurelwood Dr
- 3194 Sunset Hills Blvd
