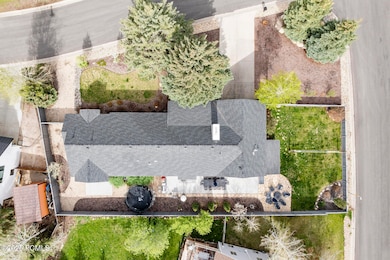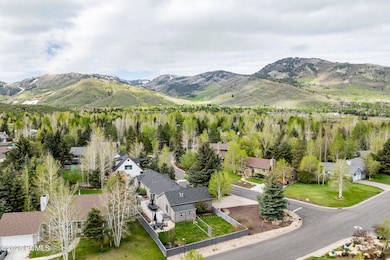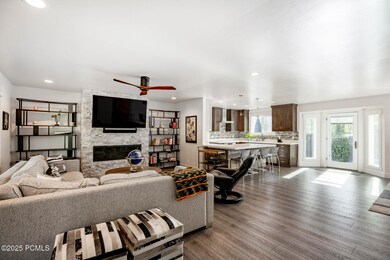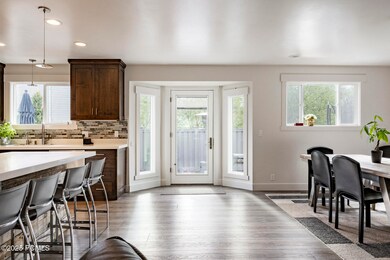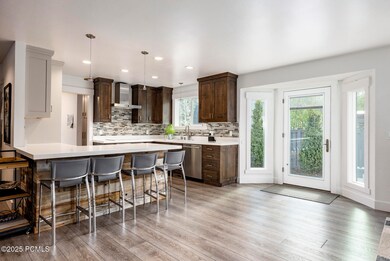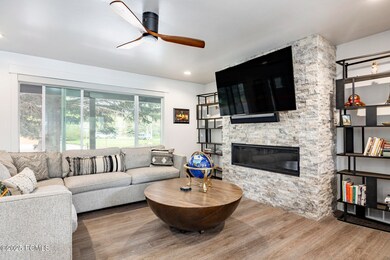2830 Holiday Ranch Loop Rd Park City, UT 84060
Estimated payment $14,113/month
Highlights
- Views of Ski Resort
- 0.28 Acre Lot
- Ranch Style House
- McPolin Elementary School Rated A
- Wood Burning Stove
- Great Room
About This Home
Seller is offering up to $50,000 in Seller Paid Credits towards Buyers permanent or temporary reduction in your interest rate, financing costs, closing costs, or prepaids/escrows if under contract by November 15, 2025. After that, the home will come off the market so please come see this home today! 2830 Holiday Ranch Loop Road is a beautifully remodeled home nestled in the heart of Park City, Utah. This stunning residence boasts four spacious bedrooms and three modern bathrooms, offering a generous 2,322 square feet of living space. The extensive remodel completed in 2018 included a brand-new roof, a state-of-the-art radon mitigation system, and updated electrical and plumbing systems, ensuring peace of mind and efficiency. You'll appreciate the luxurious touches, including a tankless water heater, air conditioning, and new Pella windows and doors that enhance both comfort and aesthetics. The garage features an epoxy floor coating, adding durability to your space. The highlight of the remodel is the expansive new primary suite, complete with an indulgent two-head steamer shower, all executed with proper city approvals and permits. This home is a perfect blend of modern convenience and mountain charm, making it an ideal retreat for both relaxation and adventure.
Listing Agent
Summit Sotheby's International Realty License #7639996-SA00 Listed on: 05/13/2025

Home Details
Home Type
- Single Family
Est. Annual Taxes
- $8,073
Year Built
- Built in 1977 | Remodeled in 2018
Lot Details
- 0.28 Acre Lot
- Property is Fully Fenced
- Front and Back Yard Sprinklers
Parking
- 2 Car Garage
- Heated Garage
- Garage Door Opener
Property Views
- Ski Resort
- Mountain
Home Design
- Ranch Style House
- Brick Exterior Construction
- Asphalt Roof
- Wood Siding
- HardiePlank Siding
- Concrete Perimeter Foundation
Interior Spaces
- 2,322 Sq Ft Home
- Ceiling Fan
- Wood Burning Stove
- Wood Burning Fireplace
- Great Room
- Family Room
- Dining Room
- Storage
- Vinyl Flooring
- Crawl Space
- Fire and Smoke Detector
Kitchen
- Breakfast Bar
- Oven
- Electric Range
- Microwave
- Dishwasher
- Disposal
Bedrooms and Bathrooms
- 4 Bedrooms | 3 Main Level Bedrooms
- 3 Full Bathrooms
Laundry
- Laundry Room
- Electric Dryer Hookup
Outdoor Features
- Shed
Utilities
- Forced Air Heating and Cooling System
- Heating System Uses Natural Gas
- Natural Gas Connected
- Tankless Water Heater
- Water Softener is Owned
- High Speed Internet
- Phone Available
- Cable TV Available
Community Details
- No Home Owners Association
- Park Meadows Subdivision
Listing and Financial Details
- Assessor Parcel Number Pkm-2-76
Map
Home Values in the Area
Average Home Value in this Area
Tax History
| Year | Tax Paid | Tax Assessment Tax Assessment Total Assessment is a certain percentage of the fair market value that is determined by local assessors to be the total taxable value of land and additions on the property. | Land | Improvement |
|---|---|---|---|---|
| 2024 | $6,565 | $1,382,443 | $550,000 | $832,443 |
| 2023 | $6,565 | $1,164,423 | $550,000 | $614,423 |
| 2022 | $5,930 | $900,322 | $385,000 | $515,322 |
| 2021 | $4,848 | $636,222 | $220,000 | $416,222 |
| 2020 | $4,541 | $561,402 | $165,000 | $396,402 |
| 2019 | $4,282 | $520,152 | $123,750 | $396,402 |
| 2018 | $3,101 | $376,740 | $123,750 | $252,990 |
| 2017 | $4,770 | $609,982 | $150,000 | $459,982 |
| 2016 | $2,233 | $277,936 | $82,500 | $195,436 |
| 2015 | $2,357 | $277,936 | $0 | $0 |
| 2013 | $3,878 | $426,374 | $0 | $0 |
Property History
| Date | Event | Price | List to Sale | Price per Sq Ft | Prior Sale |
|---|---|---|---|---|---|
| 07/10/2025 07/10/25 | Price Changed | $2,550,000 | -3.8% | $1,098 / Sq Ft | |
| 05/13/2025 05/13/25 | For Sale | $2,650,000 | +212.1% | $1,141 / Sq Ft | |
| 10/25/2017 10/25/17 | Sold | -- | -- | -- | View Prior Sale |
| 09/22/2017 09/22/17 | Pending | -- | -- | -- | |
| 07/11/2017 07/11/17 | For Sale | $849,000 | +9.0% | $554 / Sq Ft | |
| 09/01/2016 09/01/16 | Sold | -- | -- | -- | View Prior Sale |
| 09/01/2015 09/01/15 | Pending | -- | -- | -- | |
| 06/09/2015 06/09/15 | For Sale | $779,000 | -- | $508 / Sq Ft |
Purchase History
| Date | Type | Sale Price | Title Company |
|---|---|---|---|
| Interfamily Deed Transfer | -- | Real Advantage Title Ins | |
| Interfamily Deed Transfer | -- | Real Advantage Title Ins | |
| Warranty Deed | -- | None Available | |
| Warranty Deed | -- | None Available | |
| Warranty Deed | -- | Coalition Title Agency Inc | |
| Interfamily Deed Transfer | -- | -- | |
| Interfamily Deed Transfer | -- | -- |
Mortgage History
| Date | Status | Loan Amount | Loan Type |
|---|---|---|---|
| Open | $641,000 | New Conventional | |
| Closed | $626,150 | New Conventional | |
| Previous Owner | $160,000 | New Conventional |
Source: Park City Board of REALTORS®
MLS Number: 12502040
APN: PKM-2-76
- 2867 Lucky John Dr
- 3021 American Saddler Dr
- 3041 Oak Rim Ln
- 40 Spaulding Ct
- 858 Red Maple Ct
- 322 White Pine Ct Unit 322
- 87 White Pine Ct
- 1211 Little Kate Rd Unit 73
- 3065 Oak Rim Ln
- 1396 Moray Ct
- 2350 Lucky John Dr
- 125 Yonex Ct
- 2300 Lucky John Dr
- 3239 Mountain Top Ln
- 5 Augusta Ct
- 23 Sandstone Cove
- 1911 Evening Star Dr
- 2750 Holiday Ranch Loop Rd
- 2651 Little Kate Rd
- 73 White Pine Ct
- 80 Yamaha Ct
- 2531 Fairway Village Dr
- 2531 Fairway Village Dr Unit 39
- 1940 Prospector Ave Unit 206
- 1846 Prospector Ave Unit 202
- 1846 Prospector Ave Unit 301
- 2245 Sidewinder Dr Unit Modern Park City Condo
- 2255 Sidewinder Dr Unit 629
- 1651 Captain Molly Dr
- 1488 Park Ave Unit A
- 1421 Crescent Rd
- 1402 Empire Ave Unit 2a
- 1402 Empire Ave Unit 2A
- 1415 Lowell Ave Unit 153
- 1430 Eagle Way
- 1202 Lowell Ave
- 1150 Empire Ave Unit 42

