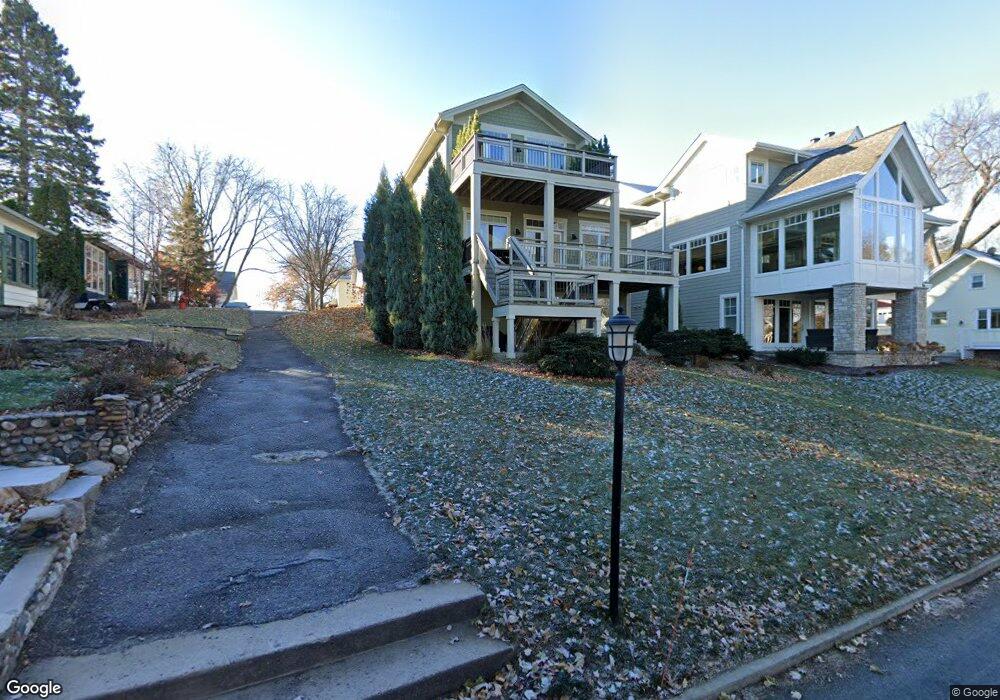2830 Inner Rd Wayzata, MN 55391
Estimated Value: $1,431,000 - $1,920,000
5
Beds
4
Baths
4,566
Sq Ft
$382/Sq Ft
Est. Value
About This Home
This home is located at 2830 Inner Rd, Wayzata, MN 55391 and is currently estimated at $1,742,865, approximately $381 per square foot. 2830 Inner Rd is a home located in Hennepin County with nearby schools including Groveland Elementary School, Minnetonka East Middle School, and Minnetonka Senior High School.
Ownership History
Date
Name
Owned For
Owner Type
Purchase Details
Closed on
Aug 1, 2019
Sold by
Henriksen Sarah M
Bought by
Kerzman Nicholas and Kerzman Rachel
Current Estimated Value
Purchase Details
Closed on
Jul 1, 2005
Sold by
Allegrone Charles and Allegrone Kathleen
Bought by
Henriksen Sarah M
Purchase Details
Closed on
Sep 11, 2000
Sold by
Weigel Kevin and Weigel Sandy
Bought by
Allegrone Charles and Allegrone Kathleen
Create a Home Valuation Report for This Property
The Home Valuation Report is an in-depth analysis detailing your home's value as well as a comparison with similar homes in the area
Home Values in the Area
Average Home Value in this Area
Purchase History
| Date | Buyer | Sale Price | Title Company |
|---|---|---|---|
| Kerzman Nicholas | $1,175,000 | Burnet Title | |
| Henriksen Sarah M | $426,000 | -- | |
| Allegrone Charles | $275,000 | -- |
Source: Public Records
Tax History Compared to Growth
Tax History
| Year | Tax Paid | Tax Assessment Tax Assessment Total Assessment is a certain percentage of the fair market value that is determined by local assessors to be the total taxable value of land and additions on the property. | Land | Improvement |
|---|---|---|---|---|
| 2024 | $18,585 | $1,597,100 | $477,400 | $1,119,700 |
| 2023 | $16,688 | $1,513,100 | $415,400 | $1,097,700 |
| 2022 | $14,053 | $1,422,000 | $415,000 | $1,007,000 |
| 2021 | $13,662 | $1,158,000 | $346,000 | $812,000 |
| 2020 | $10,411 | $1,122,000 | $341,000 | $781,000 |
| 2019 | $10,177 | $835,000 | $298,000 | $537,000 |
| 2018 | $10,252 | $812,000 | $298,000 | $514,000 |
| 2017 | $10,343 | $817,000 | $298,000 | $519,000 |
| 2016 | $9,955 | $776,000 | $267,000 | $509,000 |
| 2015 | $9,206 | $719,000 | $248,000 | $471,000 |
| 2014 | -- | $696,000 | $242,000 | $454,000 |
Source: Public Records
Map
Nearby Homes
- 17870 Breezy Point Rd
- 17950 & 18000 Breezy Point Rd
- 17945 Breezy Point Rd
- 3100 County Road 101 S
- 3115 County Road 101 S
- 17209 Grays Bay Blvd
- 3205 County Road 101
- 3061 Lake Shore Blvd
- TBD1 Bushaway Rd
- TBD3 Bushaway Rd
- TBD2 Bushaway Rd
- 3515 County Road 101
- 1595 Locust Hills Cir
- 3401 Meadow Ln
- 16612 Minnetonka Blvd
- 18065 Berry Ln
- 17820 Valley Cove Ct
- 16418 Minnetonka Blvd
- 18800 Highland Avenue
- 18800 Highland Ave
- 2805 Center Rd
- 2825 2825 Inner Rd
- 2805 2805 Inner-Road-
- 2805 2805 Inner Rd
- 2825 Inner Rd
- 2840 2840 Inner Rd
- 2805 Inner Rd
- 2840 Inner Rd
- 2835 Inner Rd
- 2820 East Rd
- 2800 Center Rd
- 2845 Center Rd
- 2800 2800 East-Road-
- 2800 2800 Rd E
- 2830 Center Rd
- 2800 East Rd
- 2850 Inner Rd
- 2835 West Rd
- 2830 East Rd
- 2845 West Rd
